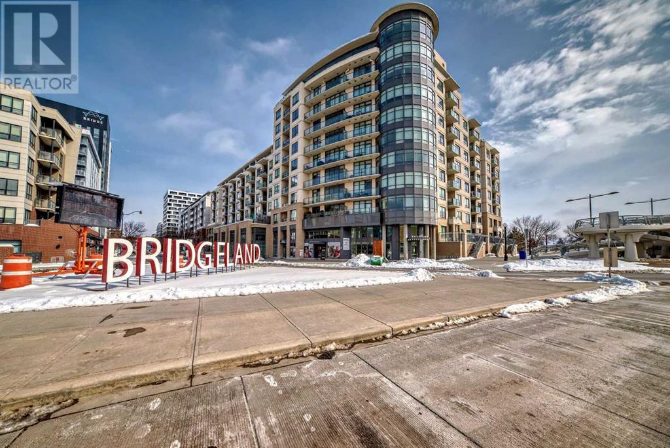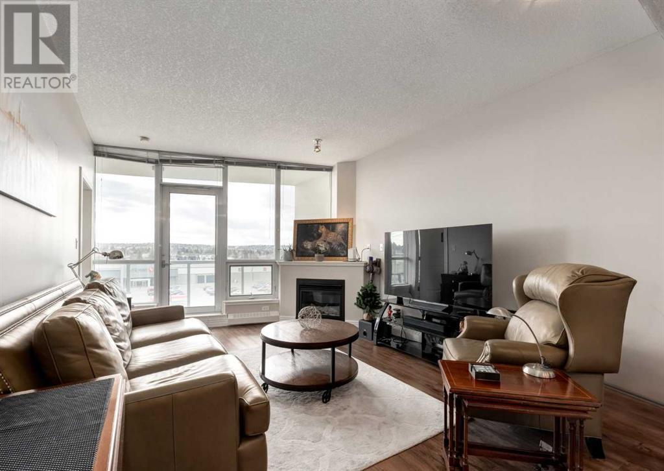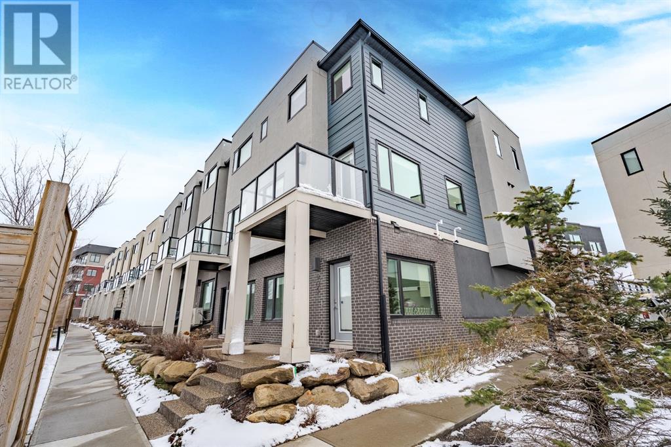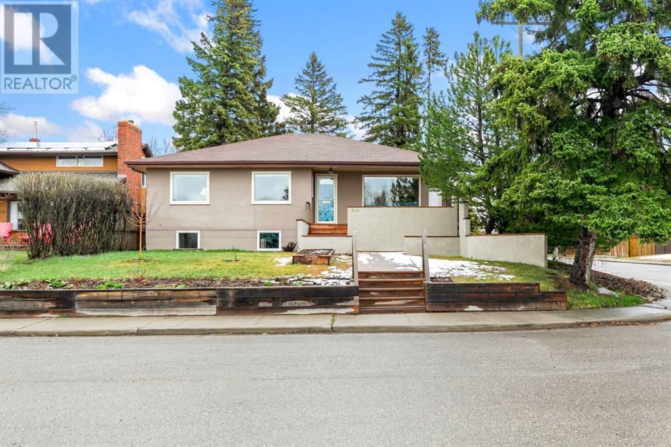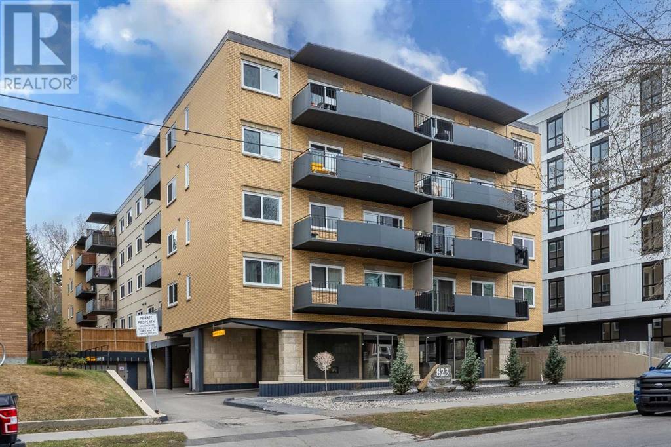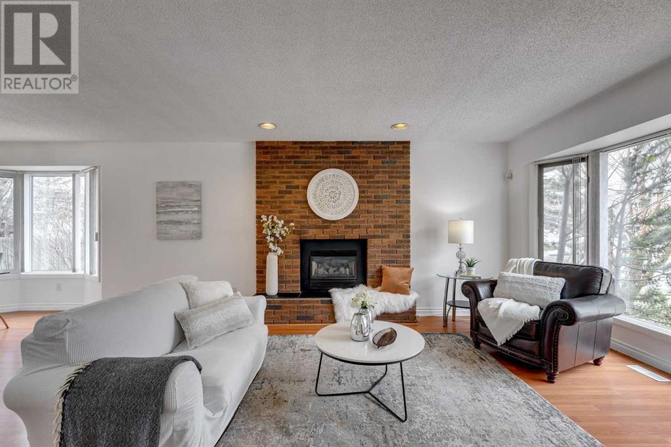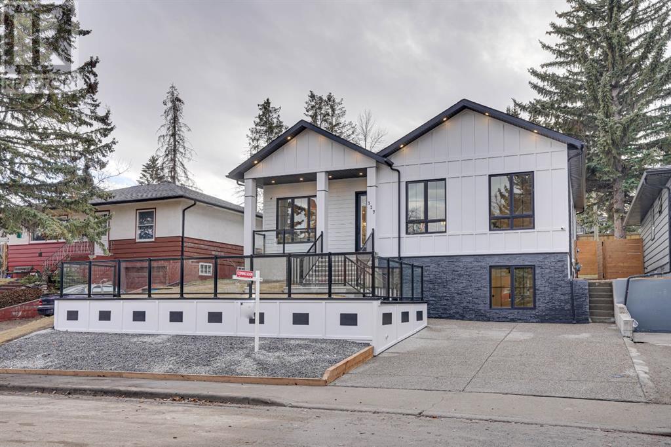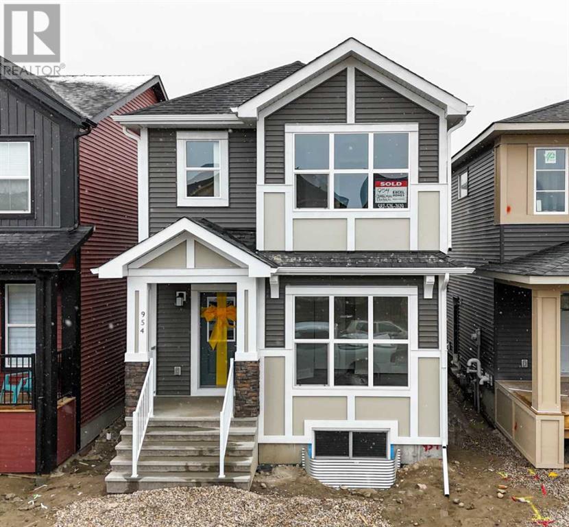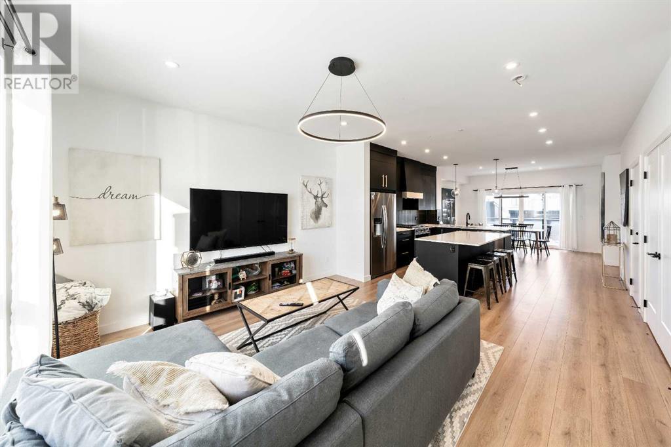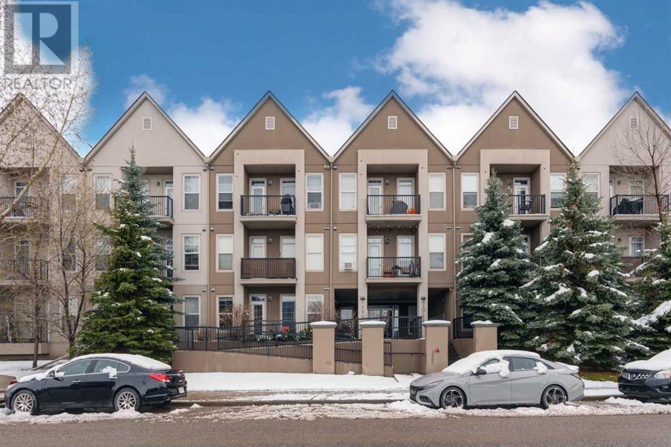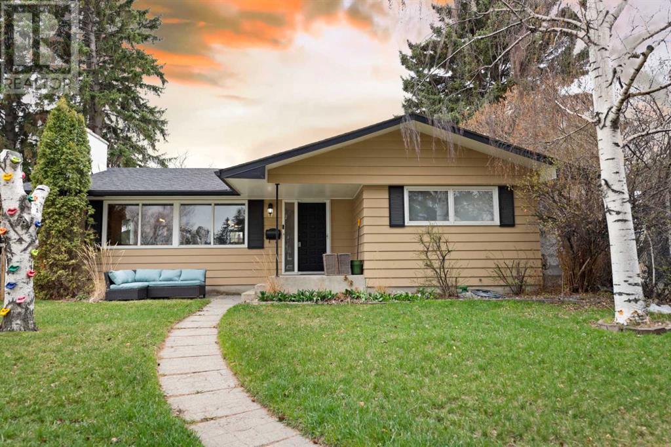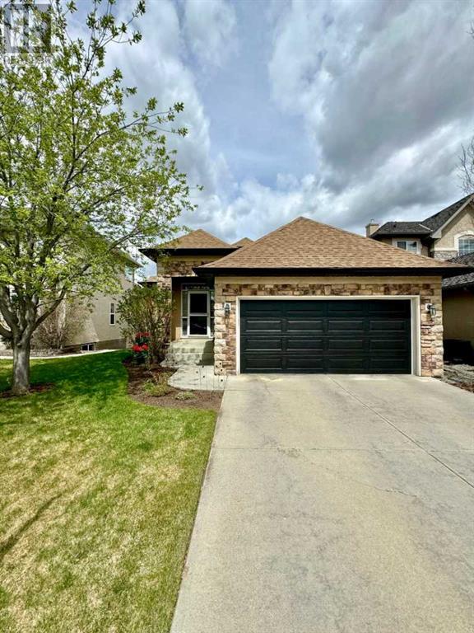SEARCH & VIEW LISTINGS
LOADING
320, 38 9 Street Ne
Calgary, Alberta
FIRST TIME HOMEBUYER AND INVESTOR'S CHOICE. Move in ready, or tenant placement ready. Discover urban living and the vibrant community of Bridgeland in this fully furnished, well appointed 1 bedroom condo. This unit features a modern, open-concept design with high-quality finishes, including a gourmet kitchen equipped with gas ranges, stainless steel appliances, quartz countertops and floor to ceiling cabinets. The bright and airy living room offers large windows overlooking a tranquil courtyard and park. The great size bedroom boasts a functional walk-thru closet that connects to the ensuite 4 piece bath with soothing soaker tub. Enjoy the comfort of air conditioning, in-suite laundry, and a private balcony for peaceful views. Residents benefit from exclusive building amenities such as a state-of-the-art fitness center, an outdoor courtyard with BBQ area and community planters, a party room with movie theatre, and secure underground parking. This building is also pet-friendly building and its perfect location offers easy access to the city's best dining, shopping, and entertainment options, as well as public transit for effortless commuting. Come and check it out today! (id:49663)
606, 55 Spruce Place Sw
Calgary, Alberta
WEST facing corner unit with 2 spacious bedrooms, 2 full bathrooms, and titled underground parking in one of SW Calgary’s most amenity-rich complexes! Enjoy the luxury of being just steps away from Westbrook Shopping Mall, Shaganappi Golf Course, and Westbrook C-Train, offering seamless access to downtown in under 15 minutes. Situated in the picturesque Spruce Cliff neighborhood, known for its walkability and proximity to Edworthy Park and the Bow River pathways, this home presents a lifestyle of unparalleled convenience and leisure. Open concept living with vinyl plank flooring, plenty of space to cook, dine, work, and relax. Other features include in-suite laundry, assigned storage locker, and air conditioning. As part of a 5-star complex, residents enjoy access to an array of amenities including a full-sized lap pool, hot tub, fitness facility, full-time security, and a games room—enhancing the quality of everyday living. This home is completely move in ready or add this affordable unit to your rental portfolio. Floor plans and a 3D tour are readily available, providing a glimpse into this stylish condo! (id:49663)
905, 218 Sherwood Square Nw
Calgary, Alberta
Welcome to the Diseno Development in the desirable community of Sherwood NW Calgary! This open concept townhome offers over 1,600+ square feet of luxury living just steps away from a the community park & pond, and walkable commercial found at Sage Hill Crossing. This beautifully maintained home features an open concept floor plan with 3 large bedrooms, 2.5 baths, a front entry flex/bonus room, and double car attached garage! This corner lot Townhome offers ample natural light with East fronting exposures into the community, and West backing exposures onto the park and pond adjacent to the community. As you enter this townhome the large flex room offers flexibility on design with ability to add in a home office, oversized mudroom with storage, or fitness area. The main living area offers a spacious and open concept living design with a contemporary gourmet kitchen with stainless steel appliances, 9ft ceilings, additional corner lot windows, and ability to add in both living room and full dining areas. The upper floor features three well sized bedrooms, a 4-piece main bathroom, a large primary bedroom with its own private 3-piece ensuite, and a generous sized walk-in closet. This stunning corner lot Townhome offers extra windows throughout, access and views onto park and pond, and sides onto developed green space and walking paths. Conveniently located close to public transportation, and major thoroughfares. Located within walking distance to the shops and restaurants at Sage Hill Crossing. Come find out what makes Diseno in Sherwood a great place to call home! (id:49663)
3640 11 Street Sw
Calgary, Alberta
Beautiful Bright Renovated Bungalow in Upper Elbow Park! Well positioned on a quiet cul-de-sac across from the school park. Sunlight pours into this 5 bedroom home with almost 2500 square feet of finished living space. Hardwood throughout main the floor with beautifully renovated kitchen, modern white cabinets, quartz countertops and stainless steel appliances. Renovated bathrooms with steam shower and heated floors. Front west patio is perfect for entertaining or watching kids at the playground, and massive treed backyard offers endless opportunities for outdoor fun and enjoyment. Basement has large windows with lots of light. Most windows in the home have been replaced. Large convenient lower mudroom leads to oversized underdrive garage. This is an amazing home to live in, but also offers great potential for redevelopment with its large 50ft lot surrounded by many multi-million dollar new homes. WALK across the street to William Reid French immersion school, numerous amenities on 14th street, and to River Park off leash and the beautiful Elbow River pathways. (id:49663)
403, 823 Royal Avenue Sw
Calgary, Alberta
CONCRETE Building | Downtown Views | In-Suite Laundry | Covered Parking | PETS Welcome!Welcome to urban living at its finest in Mount Royal, one of Calgary's most prestigious neighborhoods! Nestled within walking distance to the vibrant 17th Ave/Red Mile—this exceptional condo is surrounded by eclectic shops, cafes, boutiques, restaurants & pubs, making it ideal for professionals. Enjoy convenient access to the downtown working district, along with the entertainment options of both 17th Ave & 4th Street as well as easily reach the picturesque pathways along Elbow River, offering a perfect blend of urban convenience & natural beauty.The one-bedroom condo is situated in a QUIET, CONCRETE building that is meticulously maintained. Other standout features: Enjoy the luxury of large balcony with stunning downtown VIEWS, Covered TITLED Parking, a large designated storage locker, in-suite laundry, two elevators & the building is PET Friendly!Residents also enjoy a PRIVATE & secluded common garden area in the back, providing a peaceful retreat within the city. Friends & family will be happy to visit with plenty of FREE street parking in front & behind the building.Recent building upgrades include NEW windows & patio doors. Condo fees include heat, water & sewer. With over 700 square feet of living space, it’s perfect for the first time home buyer or a great investment for rental potential.One of the most sought-after neighborhoods in the city, this upscale community offers a tranquil setting of stunning heritage & large estate properties & tree-lined streets with convenient access to urban amenities, ensuring a lifestyle of style & ease. With this prestigious address, you can call The Hardwood Estates on Royal Ave your new home. (id:49663)
306 Shawnessy Drive Sw
Calgary, Alberta
Welcome to your 2-storey home in the heart of Shawnessy! This established corner lot features 5 bedrooms, 3.5 bathrooms, and over 2100 square feet of total living space. As you step into this inviting residence, you're greeted by an abundance of natural light streaming through large windows, illuminating the spacious living room featuring a charming brick-facing fireplace. Adjacent is a delightful dining room, perfect for hosting gatherings with friends and family, offering more large windows overlooking the large backyard. The main level is designed with convenience in mind, with the primary bedroom located on this floor, complete with a 2-piece ensuite. The kitchen with white cabinetry, stainless-steel appliances and a large window at your sink overlooking the backyard, while the casual dining area beckons you to enjoy meals with direct access to your outdoor dining space, partially covered by a pergola. Completing the main level is an additional 4-piece bathroom. Ascend to the upper level to discover three more well-appointed bedrooms and another 3-piece bathroom, ensuring ample space for the entire family. Venture downstairs to the finished basement, where a large recreational room awaits, offering endless possibilities for entertainment and relaxation. An additional bedroom with a double-door closet, storage space, and another 3-piece bathroom add to the functionality of this notable home. Outside, enjoy the convenience of a double detached front garage and a spacious driveway providing plenty of parking options. Situated on a generous lot with mature trees and ample lawn space in your WEST facing backyard. This home offers endless opportunities for outdoor enjoyment throughout the year. Located in the vibrant community of Shawnessy, residents enjoy access to a wealth of amenities including parks, schools, tennis courts, walking and bike paths, and more. With three schools within walking distance and Shawnessy Shopping Centre, Cardel Rec Centre, YMCA, library, Walmart, Superstore, gyms, C-train station, and restaurants just a 5-minute drive away, convenience is at your fingertips. Plus, with the ring road now open, access to the entire city is easier than ever before. Don't miss your chance to make this excellent Shawnessy residence your forever home! Schedule you’re showing today and start living the lifestyle you've always dreamed of. (id:49663)
327 47 Avenue Sw
Calgary, Alberta
In the INNER CITY community of ELBOYA and within walking distance to Elboya School ,Windsor Park School,Stanley Park and within 5 minute drive to The Glencoe Club , coffee shops/shopping/restaurants at Britannia Village and Chinook Centre we offer you this brand new bungalow with 2870 square feet of luxurious living space including 4 bedroom(2 masters) 4 washrooms , office with built in desk ,10 feet main floor ceiling height , beautiful kitchen with a massive island and stainless steel KITCHENAID appliances ,mudrooms, rec room ,bar ,custom tv unit with electric fireplace, heated washroom floors, engineered hardwood flooring, stunning light fixtures, inbuilt speakers and security cameras with monitoring system, TRIPLE detached garage(ready to install EV charger)and the list goes on and on and on.This house was brought down to the foundation and new built on existing foundation including new framing, new roof along with trusses, new electrical, new plumbing, new drywalls, new insulation, new kitchen, new washrooms ,new flooring, new carpet, new hardie board exterior ,new triple detached garage , new washrooms, new kitchen, new doors and windows, new furnace and the list goes on and on and on.Come fall in love with this masterpiece. Do not forget to Check out 3D tour. (id:49663)
954 Cobblemore Common Sw
Airdrie, Alberta
This newly built home in the vibrant Cobblestone community of SW Airdrie sounds like an incredible find! With 1796.28 square feet of space, it offers ample room for comfortable living.The main floor's layout seems practical and inviting, featuring a bedroom that could serve various purposes, whether as a guest room, home office, or additional living space. The dining room, living room, and kitchen flow seamlessly together, creating an open, airy atmosphere perfect for gatherings and daily activities. The inclusion of stainless steel appliances in the kitchen adds a modern touch and ensures durability and style. Plus, having a 3-piece bathroom on the main floor adds convenience for residents and guests alike.Upstairs, the primary bedroom with its 5-piece ensuite and walk-in closet offers a luxurious retreat, while the two other good-sized rooms provide flexibility for family members or additional space for hobbies and relaxation. With another full bathroom and a laundry room on this floor, practicality and comfort are prioritized.The family room on the upper floor provides an extra area for leisure and entertainment, ideal for movie nights or relaxation. And let's not forget the unfinished basement—a blank canvas for creativity and personalization, allowing homeowners to tailor the space to their unique preferences and needs.Overall, this home seems like a wonderful opportunity to experience modern living in a thriving community. Booking a showing with your favorite realtor is definitely a step worth taking to explore all the possibilities this home has to offer! (id:49663)
3004 85 Street Sw
Calgary, Alberta
**100K PRICE CORRECTION**THIS STUNNING HOME WITH LEGAL SUITE IS PRICE TO MOVE!!! Experience the epitome of upscale living in this exceptional 4-level townhome, meticulously crafted by Truman and nestled in the prestigious Timberline Estates. Enjoy sweeping views, the advantage of NO CONDO FEES, and revel in the like-new condition of this residence, offering over 2400+ sq ft of first-class development. As you step inside, be embraced by the luxury of laminate flooring gracing main and lower level, 9' ceilings that enhance the sense of space, and a true chef's kitchen featuring QUARTZ COUNTERTOPS, soft-close doors and drawers in upscale 42" cabinets, and elegant pendant lighting. The upper floor is a haven of comfort, housing three generously-sized bedrooms, including a primary suite with a DESIGNER ENSUITE boasting 10 mil glass, double undermount sinks, and stylish tile floors. Practicality meets convenience with UPPER LEVEL LAUNDRY and an office nook, perfect for those working from home. The lower level is a PROFESSIONALLY DEVELPOPED LEGAL SUITE, complete with STAINLESS APPLIANCES and TWO spacious bedrooms, offering versatility and additional living space. Outdoor living is taken to new heights with two expansive DECKS. Luxurious details abound, including estate casing and baseboard, dimmer switches on most lights, BBQ gas lines on the deck, AIR CONDITIONING, paved lane, and a double HEATED DETACHED GARAGE. Live the ultimate in upscale living in this Truman-built townhome, where every detail is thoughtfully designed for comfort and sophistication. Don't miss the opportunity to make this your dream home. Book your viewing today and immerse yourself in the pinnacle of luxury living. (id:49663)
116, 15304 Bannister Road Se
Calgary, Alberta
Welcome to this beautifully renovated condo located in the sought-after community of Midnapore that is perfect for investors, first-time buyers, or those looking to downsize. This 1 bedroom, 1 bathroom + den property features an open-concept layout with 640 square feet of living space. New vinyl flooring flows throughout the freshly painted unit and large South-facing windows allow natural light to flow throughout the space all day. The kitchen offers a brand new stove, microwave hood fan, and dishwasher and features ample counter and storage space, and a breakfast bar for additional seating. The kitchen overlooks the living and dining area - making this the perfect space for entertaining friends and family. The bedroom features two large South-facing windows and can comfortably fit a king-sized bed and is located directly across from the 4-piece bathroom. The large den space is great for a home office set up, additional storage, or an informal guest room. Completing this unit is a large South-facing patio with a gas line for your barbecue, in-suite laundry with a brand new washer and dryer, and titled parking in the building's secure underground parkade to keep your vehicle out of the elements. Ideally situated in Midnapore, this property is a short walk from nearby shopping and amenities, Midnapore Lake and Recreation Centre, and Fish Creek Park. Access around the city and daily community is easy with quick access to the Shawnessy LRT station, McLeod Trail, and Stoney Trail. Don’t miss out on this incredible opportunity in Midnapore! (id:49663)
431 Willowdale Crescent Se
Calgary, Alberta
***Open House Saturday May 4th from 12:00pm to 2:00pm***Welcome to this Rare opportunity to own an almost 10,000 sq ft Pie shaped Lot on a Quiet crescent in the sought-after community of Willow Park! This beautiful Bungalow has 4 Bedrooms, 3 Bathrooms and over 2450 of Developed living space. The Main floor features Hardwood Floors, 3 Bedrooms including a nice sized Primary bedroom with a 4 piece ensuite and a walk-in closet. The Family room has a Large window that lets in lots of natural light and a wood burning fireplace. The Kitchen has a nice size island and patio doors that leads to the incredibly spacious South facing backyard that is great for kids, pets or entertaining! The basement has an additional bedroom, bathroom, gym area plus a rec room. This home also has new Air Conditioning unit and 2 stage variable speed Furnace (Dec 2022) a Double detached garage, with a new insulated garage door and opener (2022). Willow Park is a highly sought after neighbourhood due to its proximity to schools including RT Alderman Calgary Kids Montessori, St. William, South Centre Mall, transit, restaurants, grocery stores, The Fish Creek Library, Trico Centre, & Willow Park Golf & Country Club. This won't last long, call to book your private showing today! (id:49663)
171 Evergreen Heights Sw
Calgary, Alberta
Rarely does a residence of such caliber grace the market in Evergreen Estates. Positioned on a tranquil street, this stunning 1600 sq. ft. WALKOUT BUNGALOW exudes an aura of elegance and sophistication.Step into luxury as the main floor unveils 9' high ceilings, adorned with tastefully updated light fixtures, and embellished with newer luxury vinyl flooring installed in 2018. Entertain with finesse in the expansive living room, basking in the warmth of the gas fireplace, or showcase culinary prowess in the gourmet kitchen, complete with a corner pantry, expansive island, and ambient under-cabinet lighting. Revel in the recently upgraded granite countertops, elevating the kitchen's aesthetic.Dine in splendor within the formal dining room, where gatherings are enhanced by the inclusion of a refined table, six chairs, and a hutch, all part of the sale. Retreat to the master suite, a haven of tranquility boasting an impressive five windows, a luxurious 5PC ensuite with a spacious window, and an ample walk-in closet. Start your day serenely with a morning coffee on the wrap-around deck.Descend to the basement, where an expansive living area with a pool table(included in the sale) awaits, bathed in natural light pouring through numerous windows. Two generously sized bedrooms, a full bathroom, and a mechanical room with abundant storage and shelving complete the lower level. Outside, the secluded treed backyard beckons, featuring a covered patio, cedar deck, and a new hot tub installed in 2022, all included in the sale.The double car garage is a testament to craftsmanship, meticulously finished and painted, with a new garage door and opener adding to its allure. A new hot water tank installed in 2021 ensures ongoing comfort and convenience. Meticulously maintained, this home epitomizes pristine living.Ideally situated near a pathway system leading to the renowned Fish Creek Park, with its extensive network of biking and walking trails, this residence offers the epitom e of refined living. Enjoy close proximity to esteemed schools, shopping plazas, and Stoney Trail.Experience the pinnacle of luxury living - schedule your private viewing today to immerse yourself in the splendor of this remarkable property. (id:49663)


