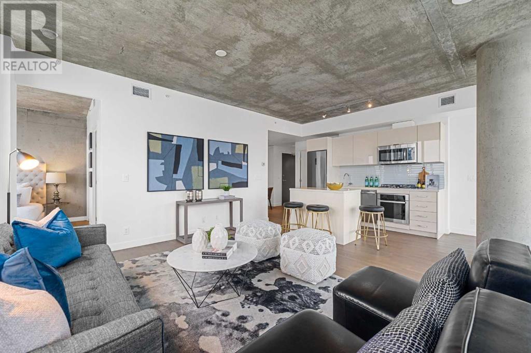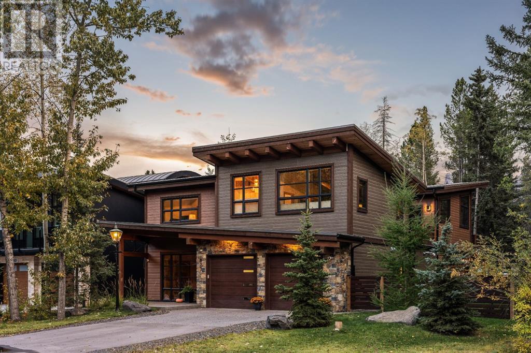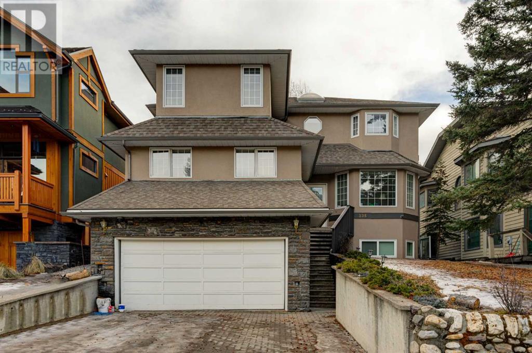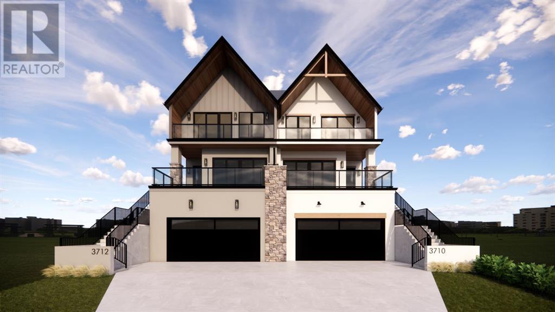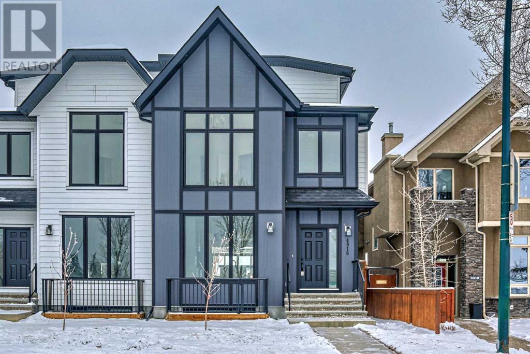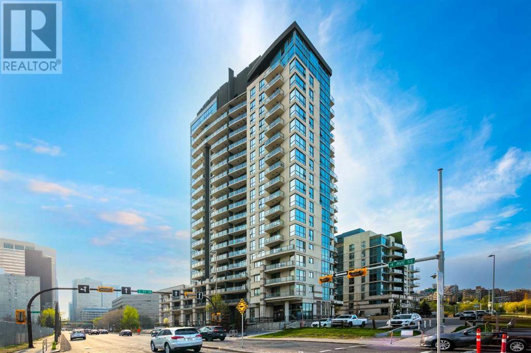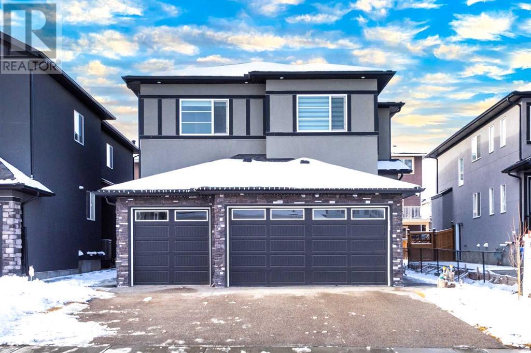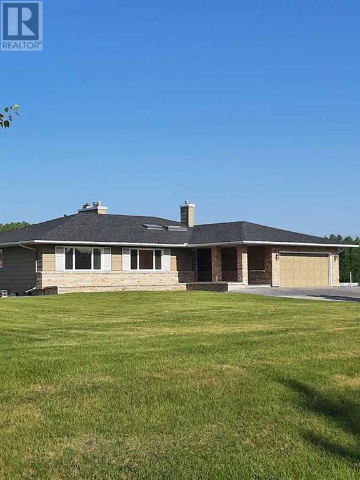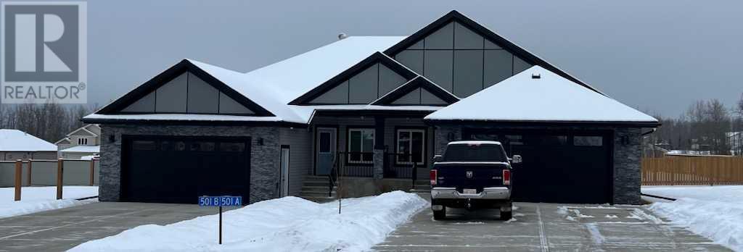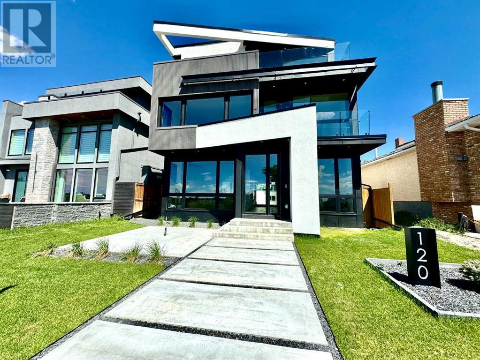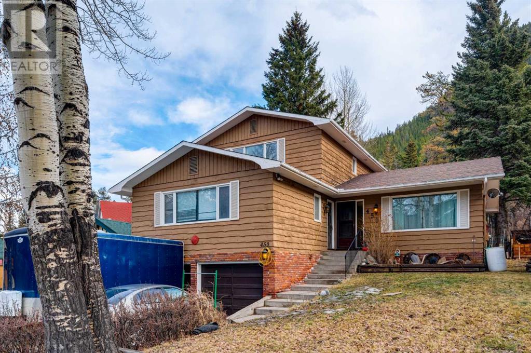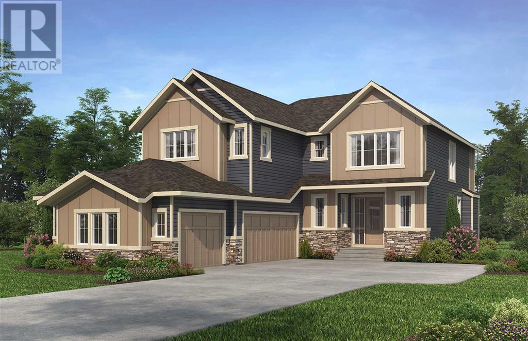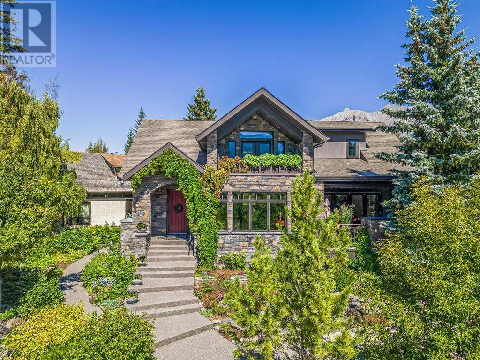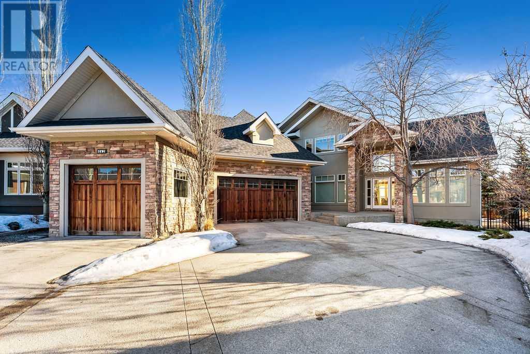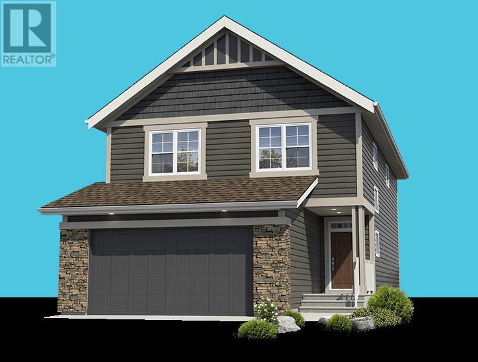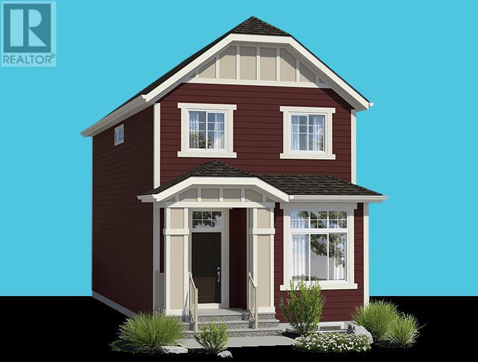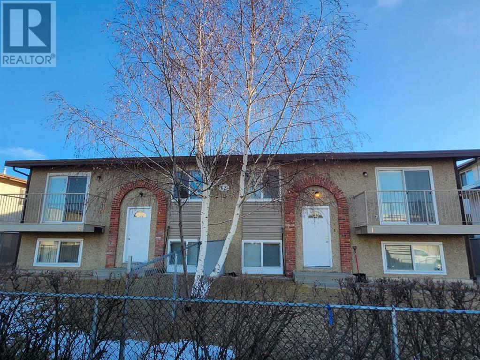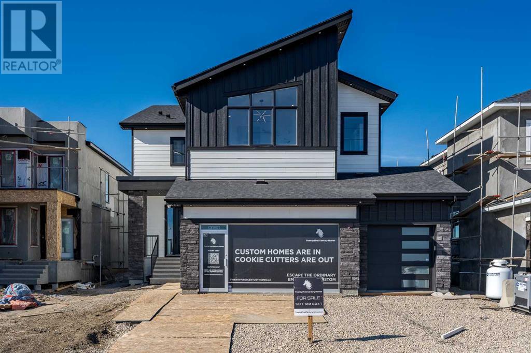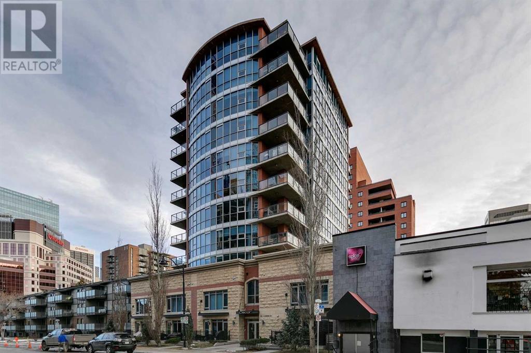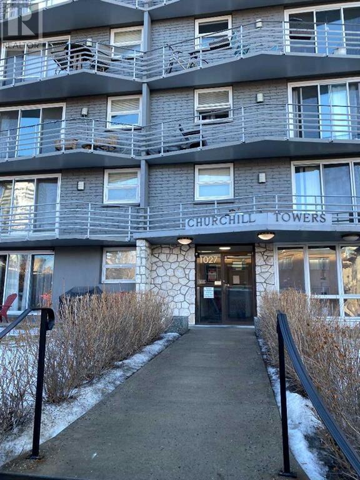SEARCH & VIEW LISTINGS
LOADING
20 Cambridge Place Nw
Calgary, Alberta
OPEN HOUSE - SATURDAY, FEB 10 FROM 12:30PM TO 3:30pm - Thoughtfully renovated mid-century bungalow backing directly on CONFEDERATION PARK. Design decisions made to honor the existing structure, enhance energy efficiency and interior comfort, while also offering elegant simplicity. In floor heating and radiators gently heat the inside while triple pane windows and spray foam insulation ensure a tight building envelope. A metal roof works harmoniously with the Sugi ban cedar siding to complete an understated presence in the cul de sac. The entry opens into a surprisingly expansive, vaulted interior. Golden terrazzo and handmade Moroccan zellige tile, original refinished oak hardwood, mid-century inspired wrought iron railings and 8 foot glass doors are found throughout the main floor. Clean lines, a glass wall and 15 foot windows make the kitchen a joy to be in, especially at sunrise. The living room features a full width window seat with storage below. A library space with French doors is a quiet refuge. Two bedrooms with built in closets and desks complete the main floor. Downstairs, there are two more spacious bedrooms with walk-in closets. Practical bathroom design features a separate powder room and bathing room. Foundations and main floor construction on 2 generous house additions are complete. Extensions offer a master retreat with spa bath and spacious closets overlooking the beauty of the park on the main floor with a walk-out basement below for a games or media room. The second addition is an attached garage with a basement offering generous space for an additional bedroom, gym or more. (id:49663)
1202, 1010 6 Street Sw
Calgary, Alberta
Urban living does not get much finer than this! Located in the heart of the Beltline, 6th and Tenth maintains its place as one of Calgary's most desirable high-rises; making it an incredible investment for years to come. Calgary's apartment condo market is up 19% year over year, and includes no land transfer tax! This 12th floor corner unit boasts North and East exposure with a large balcony with a gas line provided for an easy BBQ injection. As you step inside you are greeted by the dramatic 10' exposed concrete ceilings and feature walls offering a unique modern-industrial flare. All units in the building are centrally air conditioned, the second floor offers numerous amenities to occupants including a fitness centre, massive terrace with an outdoor swimming pool and a common kitchen/party room. This building also remains as one of the few buildings in Calgary's city centre that has no restrictions on STRs (Airbnb/Vrbo, etc), making it a versatile asset for the savvy investor. This unit also includes both an underground titled parking stall and storage unit. Surely not to last, be sure to get in touch with your real estate professional to hop on this incredible opportunity! (id:49663)
121 Masters Cape Se
Calgary, Alberta
Welcome to your dream home in the picturesque lakeside community of Mahogany! This 2-storey, 2900+ sqft gem boasts a thoughtfully designed layout, featuring a main floor office/den, 9ft ceilings, a servery, a chef-style kitchen with upgraded appliances and built-in gas stove. The open living and dining space, adorned with a stone gas fireplace, is perfect for family gatherings.Ascending via the spiral stairs lined with iron spindles, the second floor offers a spacious bonus room, three bedrooms, and a convenient laundry room off the large primary suite. The ensuite is a sanctuary with his and hers vanity, granite counters, a stand-alone soaker tub, and glass-enclosed shower.The walk-out basement, with 9ft ceilings and ample natural light, awaits your creative touch. The home is also pre-wired for ceiling speakers on the main and upper level as well as for outdoor security cameras. Enjoy semi-private access to Mahogany Lake right across the street and the beach club. Prime location with nearby shops, restaurants, schools, and parks with quick access to all major commuter routes. This is not just a home; it's a lifestyle. Make it yours today! (id:49663)
825 14th Street
Canmore, Alberta
Nestled in the serene embrace of Canmore's majestic mountains, 825 14th Street stands as a testament to luxurious mountain living. Infused with the essence of the Canadian Rockies and Canmore's storied past, this bespoke residence is a sanctuary of privacy, offering breathtaking views and an intimate connection with nature. Spread across two meticulously crafted levels, the home's upper floor is a celebration of open-concept design, with exposed timbers that pay homage to the rugged landscape. The living room and kitchen, bathed in southern light, provide a warm and inviting space for both relaxation and entertainment, while offering sweeping vistas of the towering peaks. The primary suite is a haven of tranquility, oriented northward to frame the awe-inspiring mountain crests. It opens onto a west-facing balcony, a perfect retreat to soak in the alpenglow evenings. The home is thoughtfully designed for longevity, complete with a concealed elevator shaft to ensure comfort through every stage of life. Privacy is paramount, yet the vibrancy of Canmore's eclectic Main Street and shopping district is just a stone's throw away, offering the best of secluded living and community charm. With four plush bedrooms and three full bathrooms, the residence affords generous spaces for family and friends to come together. The indoor and outdoor environments merge seamlessly, creating an expansive living experience that is both intimate and grand. This home at 825 14th Street is a versatile offering that promises a lifestyle of mountain elegance and effortless sophistication, a place where every detail caters to both the heart seeking a forever home and the spirit desiring a mountain retreat. (id:49663)
336 Muskrat
Banff, Alberta
Introducing a spacious family home ideally situated near downtown Banff, offering the perfect blend of convenience and comfort.This property boasts a LEGAL revenue-generating 2-bedroom suite with a private entrance, ideal for additional income or extended family accommodations.With 4 bedrooms, a bonus room, and an office, there's ample space for everyone to enjoy their own private retreat.Entertain and unwind in the large fenced yard accessible from the kitchen and family room, while soaking in stunning mountain views.Complete with a dining room, living room, double car garage, and panoramic mountain vistas, this home epitomizes Banff living at its finest. (id:49663)
3712 8 Avenue Nw
Calgary, Alberta
Homes by Sorensen cordially invites you to step into your future and bask in the warmth of The Lotte Residence. Nestled on the highly coveted 8th avenue in Parkdale, this home boasts an oversized attached front garage and the added allure of no rear neighbors. Enjoy the convenience of being within walking distance to the hospital, parks, and easy access to Crowchild, 16th Ave, and Shaganappi – an incredible location! Upon entering the main floor, a separate foyer ensures privacy and functionality, leading to a cozy living room with a custom fireplace finish, featuring tiled niche-shelves and rounded tile details. The living room extends to a south-facing outdoor balcony through sliding doors, offering a perfect retreat. Continuing through the main floor, discover a high-end office with a distinctive black grilled glass feature wall, an oversized dining room, and a gourmet kitchen with easy access to a spacious pantry and breakfast nook. The main floor is completed with a back mudroom for additional storage or a convenient space to clean up after outdoor activities. The expansive backyard, with the lot stretching 150 feet deep, features an oversized concrete patio at grade and the luxury of no rear neighbors. No detail is spared, with a unique powder room boasting a feature vanity. Moving upstairs, explore 3 bathrooms and 4 bedrooms, including a primary bedroom with a private south-facing balcony and an adjoining spa-like ensuite with a freestanding soaker tub and expansive shower. The upper level also offers two-way access to the laundry, making daily routines more convenient. Two of the remaining bedrooms feature ensuites and walk-in closets, providing comfort and style. The basement provides direct access from the huge (23.5’ x 21’), attached garage (yes, you can fit your truck!) to a second mudroom, spanning nearly the entire width of the home, ensuring spaciousness and functionality. The width of this lot is 26 feet, larger than your standard. The basement is th oughtfully designed, offering a large gym, a recreation space with a wet bar, a fifth bedroom with a walk-in closet, and a bathroom. Excitingly, The Lotte is a Net Zero Ready Home, incorporating high-performance construction details such as energy modeling, an optional solar plan, ICF foundation, double-studded wall assembly, high-performance windows and insulation, EPS foam under the basement slab, and more. Built by Homes by Sorensen, a leader in high-performance homes, this residence blends comfort, economy, beauty, and durability. Your new chapter begins at The Lotte, where your family and dreams find their address. Limited-time customizations to the floorplan and interior selections are available – contact your Realtor today! (id:49663)
4916 22 Street Sw
Calgary, Alberta
** OPEN HOUSE: Wednesday May15th 3-5pm, Sunday May 19th 1-3pm, Monday May20th 12-2pm ** Luxury 3-storey home with rooftop patio by prominent inner-city builder, Prime Altadore location giving you quick access to Crowchild & 50 Ave SW with Parks, playgrounds and schools at walking distance. This home has the most modern design selections and plenty of upgrades. You'll notice the curb appeal right away. Upgraded flat painted ceilings on all levels, 8 ft interior doors and wide-plank engineered hardwood on main AND upper level. Pristine kitchen with premium wood cabinetry up to the ceiling, textured backsplash, quartz counters, coffee/wine bar, huge eat-in island & premium top of the line JENNAIR stainless steel appliance package included. Open main floor plan with kitchen, dining and living all in one space makes for an entertainer's dream. The living room has double patio doors letting in tons of extra natural light that you will surely notice. Extra built-ins in the living room and mud room as well. Three bedrooms on the upper level plus full bathroom and laundry room. The primary bedroom is complete with a walk-in closet and spa-inspired ensuite with soaker tub, dual vanity and rainfall shower head. Top-level loft, patio, powder room and wet bar perfect for entertaining your friends and family in the most coveted inner-city community of Altadore! Fully finished basement with rec room, wet bar, fourth bedroom and full bathroom. Oversized full-width deck, and double detached garage complete the exterior of this home. (id:49663)
402, 325 3 Street Se
Calgary, Alberta
Welcome to this gorgeous river view 2 Bedroom & 2 Bathroom NE corner condominium with 2 titled U/G Parking Stalls in Riverfront Pointe. This great location high rise building features 24hr on site concierge/security, a stocked Gym/Fitness Center, a Bike Room and plenty of Visitor Parking. This well maintained suite is highlighted by a spacious Living/Dining room and a large northeast facing balcony, both with spectacular views of the Bow River Valley. You will also find a kitchen with Espresso Coloured Cabinets, Granite Counters, stainless steel appliances, and an Island Breakfast Bar. This unit comes with TWO titled underground parking stalls. The new Superstore, shops, and Downtown LRT Station is only minutes away. Enjoy a fashionable inner city lifestyle just steps away from the Chinatown, East Village, downtown core, the Bow River pathways, Prince’s Island Park and the Stampede Grounds. Don't miss the opportunity to have this urban lifestyle, book your viewings today! (id:49663)
162 Kinniburgh Crescent
Chestermere, Alberta
*LUXURY LIVING* INSULATED TRIPLE CAR GARAGE* MINUTES AWAY FROM LAKE! *5+2 BEDROOMS* *SPICE KITCHEN* Step into the MODERN ELEGANCE and functionality with this stunning UPGRADED 2-storey sanctuary nestled in the heart of Chestermere's VIBRANT Kinniburgh community. As you enter, be prepared to be mesmerized by over 4200 sqft of living space, meticulously designed to cater to your every need. The main floor greets you with a seamless fusion of style and convenience, boasting a FULL BATH and BEDROOM, ensuring comfort and accessibility for all. A culinary masterpiece awaits, adorned with raised countertops, a custom-made fridge with double doors, a luxurious gas range, and built-in wall ovens. The adjoining spice kitchen with an open pantry adds an extra layer of functionality and charm.Entertain in style in the expansive living area, a captivating feature wall of built-ins, magnificent gas fireplace, creating the perfect ambiance for gatherings and relaxation. Venture downstairs to discover a beautifully designed 2-bedroom illegal suite, offering a haven for guests or extended family members. With its own laundry facilities, privacy and comfort are paramount, ensuring everyone feels right at home. Beyond the confines of this luxurious abode lies the vibrant community of Kinniburgh, where lush parks, winding pathways, and the sparkling waters of Chestermere Lake beckon. Embrace the outdoors with ease, indulging in leisurely strolls or simply basking in the sun lakeside!Don't miss this rare opportunity to own your slice of paradise in Chestermere. Seize the moment and make this dream home yours today! (id:49663)
100a, 17177 306 Avenue E
Rural Foothills County, Alberta
Click brochure link for more information** Okotoks Acreage with Two Bedroom LEGAL Suite. PRIME location 3.67 acres 4 min. north of Okotoks, quick 8 min. easy access to Calgary. Large two-bedroom LEGAL suite creates numerous possibilitiesApprox. 2600 sq ft freshly painted bungalow welcomes you with stamped concrete and extensive brick work to double oak doors that bring you into a large foyer (7’ X 15’6”) with skylight. Straight ahead you will see through a huge great room (16’ X 24’6”) and dining area (13’ X 13’10”) to expansive windows that take in the lovely country view. Ash hardwood with walnut inlay warm this area as well as a wood burning fireplace with insert plumbed to heating ducts that share the heat with the rest of the home. Dining area features decorative ceiling, corner -built ins and butler door that swings into the kitchen. Oak cabinetry, gas range, large BRAND NEW 5’ built in fridge/freezer unit and desk complete this space. Large master bedroom (16’ X 16’9”) with 5 pc ensuite, walk in closet and large picture window. The 2nd and 3rd bedrooms are generous as well, both with walk in closets and large picture windows so you can enjoy the horses in the pasture. The den/family room is rich with cherry wood feature wall, a second wood burning fireplace and built ins. Patio doors lead to a well sized deck with a power awning. Beautiful smooth ceilings through out. All doors on the main floor are solid wood and the walls are double drywalled to give this home a well built and comfortable feeling. The attached garage is an oversized double, and the property is fenced for horses. The water quality is very good.The lower walk out level is complete with a beautiful oversized 2- bedroom LEGAL suite with private laundry, entrance, patio and parking. In addition to this there is another 2 bedrooms, bathroom and entertainment area. (This can also be used as a second 2- bedroom illegal suite.)This home totals approx. 5200 sq ft and is an amazing opportunity. (id:49663)
501b, 49119 73 Range Road
Rural Brazeau County, Alberta
Click brochure link for more information** Executive duplex, an open living concept with modern finishes. Single-level living with room for kids or guests in a fully finished basement. The primary bedroom has a beautiful tray ceiling with an ensuite & jacuzzi tub. Watch the sunrise from the full-length deck in the back; a double car garage; fancy gas fireplace on the main floor; and large bathrooms all with shower/tub combos. Lots of closet & storage. Excellent location with town services yet suburban location - no light pollution, great neighborhood, close to river, lakes, and town amenities. And all the benefits of Brazeau County living. The main floor is 1,256 sq ft with 2 beds/2 full bath; the finished basement with 2 beds/1 full bath is 1,038 sq ft. Construction completed in March 2022. A great-looking, easy-living, affordable home in a great neighborhood! (id:49663)
120 13 Street Ne
Calgary, Alberta
Unveiling an architectural masterpiece by Silverpoint Custom Homes and Paul Lavoie Interior Design. Perched on a spectacular lot overlooking Bridgeland offering breathtaking views of the city and Rocky Mountains. This 5200-square-foot gem seamlessly blends Hollywood Hills vibes with inner-city living. Step inside to discover well-crafted spaces, including a magnificent kitchen featuring a 13ft waterfall island and all MIELE appliances. Hardwood floors weave throughout the four levels including the basement, creating a harmonious atmosphere of seamless design. The main level surprises you with a hidden coat closet, a spacious mudroom, and a private office den overlooking a backyard oasis with a large deck, hot-tub ready!Move effortlessly between levels via elevator or a captivating floor to ceiling glass-walled staircase leading to three generous bedrooms and a master suite, simply like no other. The second floor offers 3 spacious bedrooms with panoramic city views from each bedroom, private balconies, and a separate family lounge with access to a full guest bath. A fabulous laundry room and linen closets complete this level, not to mention the huge windows offering fulll sunrise worthy full east views. The third-floor PRINCIPAL BEDROOM is a showstopper with a HUGE BALCONY boasting the best panoramic vity and mountain vews, SITTING AREA, COFFEE BAR and a HIDDEN DOOR to a luxurious ensuite. A TV LIFT separates the bedroom and the sitting area which rotats for your convenience while in bed or enjoying your morning coffee in the master retreat. A magical As you enter the ensuite, flooded with natural light, a magical SMARTGLASS window gives you the option of privacy, or to enjoy the fabulous city views while soaking in the tub. A luxurious dual vanity, dual spa shower area surrounded by glass, featuring heated floors and shower bench. The walk-in wardrobe room is a one of a kind dream space, with built in's that will rival the best clothing shops. Featuring natural skylights, a huge window and your own washer/dryer. The lower level caters to the extended family and features a media area, full bar, gym, and a large bedroom. A full bath including a steam shower completes this level with all heated hardwood flooring. The outdoor spaces surrounding the house let you indulge in extended outdoor living. A large front patio with a fire pit option, and seating let you indulge in the west city views. The rear yard offers you great dining spaces, and private relaxation areas with an optional hot tub, and a multi purpose sports area or green space. This home as expected includes all Smart home features, an elevator, extensive internal glass walls, AC, and an oversized garage with a 3rd car optional pad. A definitely unique home with modern, yet classic design elements, encompassing every luxury option a discerning home owner would want, and much more. (id:49663)
450 Muskrat Street
Banff, Alberta
Check out this great investment potential in this exquisite 4-bedroom detached house. Boasting a legal 1-bedroom suite, a double car garage, huge yard and back alley access, this property offers unparalleled convenience and opportunity. Situated on an expansive 8,336 sqft lot in the RTM zone, it holds immense future development potential, especially with anticipated changes in Banff's land use bylaws. Don't miss out on this prime location and the chance to pick up a great house with a LEGAL suite and a massive lot before the land prices in town potentialy skyrocket (id:49663)
108 Cimarron Estates Drive
Okotoks, Alberta
An incredible opportunity to own a brand-new estate home in Cimarron Estates! Nestled in the heart of the community this home is set upon a spacious 1/3 acre lot, within walking distance to nearby amenities. This meticulously designed home is perfect for a growing family or those seeking a comfortable downsizing option, featuring nearly 2,500 square feet of living space, 3 bedrooms, 3.5 bathrooms, 2 living areas, a home office, and a triple attached garage. The main level offers a gourmet kitchen that overlooks the dining and main living area, complete with an open-to-below ceiling from the second level. The kitchen features an impressing appliance package, including a gas cooktop, chimney hood fan, built-in wall oven & microwave and a full pantry adds additional storage and convenience for daily living. The main level is completed by a large mudroom with ample storage space, a 2-piece powder room, and a front den ideal for a home office. The upper level offers a spacious bonus room, an expansive primary bedroom that overlooks the backyard with a luxurious ensuite featuring dual sinks, freestanding soaker tub, and a walk-in shower. Two additional bedrooms, a full bathroom, and a laundry room round out the upper level. This property is perfect for those looking to downsize in an estate area without compromising on space, style or land. This brand-new home provides a luxurious lifestyle both inside and out - from the hardie board exterior to the hardwood throughout the main living space, this brand new home is currently under construction and will be move-in ready in 2024. Photos are taken from a past property and not an exact representation of the home for sale. (id:49663)
930 9 Street
Canmore, Alberta
Beautiful Rocky Mountain Views, Quiet & Convenient LocationSituated in the heart of Canmore, with stunning mountain views and the convenience of downtown living, this exquisite executive home is surrounded by lush gardens & mature trees for the perfect park-like setting. Showcasing 5721 sq. ft of custom design, over three levels, the main house has seven bedrooms and six bathrooms. Two of the bedrooms are situated in a lower-level guest suite, with a separate exterior entrance, small kitchen, laundry, and living room. The house also has a separate, legal one bedroom suite above the garage with fantastic views, vaulted ceilings, private deck, full kitchen, 3 pc bath, living room & laundry. With large windows, sunny spaces, gourmet kitchen, secret rooms, window seats, this impeccably maintained home is unparalleled in luxury and comfort. This residence stands as a testament to exceptional construction quality, boasting an array of features that exceed expectations. A private showing is strongly recommended to fully appreciate the finer details. (id:49663)
1, 193 O'coffey Crescent
Fort Mcmurray, Alberta
DOUBLE HEATED GARAGE + DOUBLE DRIVEWAY (PARKING FOR 4!) | END UNIT | BEAUTIFULLY RENOVATED KITCHEN | FULLY DEVELOPED | Welcome to #1, 193 O'Coffey, located in Timberlea close to schools and just steps to Syncrude Athletic Park! This special 2-storey townhouse is dripping with QUALITY! The beautiful modern kitchen has been updated (2020) and showcases newly finished cupboards (lots of storage!), STAINLESS STEEL APPLIANCES (dishwasher new in 2020), new faucet & sink (2020), island with built-in wine rack and breakfast bar, tile flooring, and updated lighting. The main floor also features HARDWOOD FLOORING, a half bathroom, plenty of natural light, and living room with a gas fireplace and two windows since it is an end unit. Head upstairs and you will find 3 bedrooms (featuring black-out shades) and 2 full bathrooms - the main bathroom featuring a bathtub/shower combo, HEATED FLOORS, and laundry (dryer new in 2021). The primary bedroom suite features an extra clothing wardrobe with mirrors (included), a LARGE ENSUITE BATHROOM with extra-large tiled shower & tile flooring, and a large walk-in closet with built-in shelving. The fully developed basement features a rec room with laminate flooring and built-in speakers. The large utility room has plenty of space for storage. Access to the garage is located on your way to the basement - no need to go outside! The attached heated double garage features drywall & paint, high ceilings, cold water tap, and the sellers are leaving the bike hoists for the new owners. The LARGE BACK DECK is located off the kitchen where it gets shade in the afternoon, and features a gas BBQ hook-up. Air conditioning is included for those hot summer days. Attic insulation was replaced in 2017. Bathroom light fixtures new in 2020. Condo fees include: Water, Sewer, Exterior Insurance, Exterior Maintenance, Garbage Removal, Landscaping, Snow Removal, Professional Management, and Reserve Fund Contributions. Watch the 3D tour! (id:49663)
212 Aspen Meadows Court Sw
Calgary, Alberta
Exceptional Aspen Woods Estate home on a large pie lot awaits new owners. This custom home impresses inside and out. Every detail has been taken care of right down to the landscaping and sprinkler system. The custom floor plan is open, and spacious with plenty of room for a large family with 7 bedrooms and 7 bathrooms. With 5 of the bedrooms having a private ensuite. As you enter the home you will appreciate the oversized entry with views into the dining area, den, and the living room with vaulted ceiling. From the living room, you flow into the top-of-the-line kitchen built for entertaining with a large kitchen island, loads of prep area, granite counters, and in the kitchen dining area. Appliances include Viking and SubZero. This forward-thinking layout includes two master bedrooms, one on the main floor and one on the 2nd level. The main floor master would be a great spot for a nanny or grandparents. The 2nd level has 3 large bedrooms and the largest master bedroom which is complete with a luxurious ensuite bathroom and steam shower. The basement level is spacious and open like the rest of the home. As you come into the basement you notice the custom woodworking that was on the main and upper floor has been continued throughout the basement as well. Custom elements include wood accents, built-ins, doors, railings, and closet organizers. The basement level includes a media room with a 92" screen and 7.1 audio, a games room perfect for a pool table, and a second family room with built-ins and TV. area, and a large bar area with lots of seating, dishwasher, wine cooler, and a beverage cooler. Two additional bedrooms are included in the basement along with loads of storage space and direct access from the garage into the basement. The parking area includes a heated triple-car garage (oversized) and room for 4 additional vehicles for guests on the driveway. Book your private showing today. (id:49663)
107 Monterey Place Se
High River, Alberta
This brand new 2346 sq. foot, East facing two-storey home by Hopewell is under construction and offers many options. The stylish kitchen comes complete with appliances, quartz counters, built in microwave, pot lights, as well as a walk-through pantry and mudroom. This home has an upgraded floor plan to include 4 bedrooms and an entertainment room on the upper level. The spacious primary bedroom offers a 5-piece ensuite complete with dual sinks separated by a free-standing bathtub. Additional features include a gas fireplace with chimney hood fan in the inviting living room, enhanced railing with spindles on the main floor, quartz countertops in the bathrooms, and 9’ ceilings in the basement. There is also an exterior BBQ line, adding convenience for outdoor cookouts. The main floor has stylish hard flooring throughout and features a flex room perfect for an office or library. Close to walking paths, Montrose Pond, the recreation centre, parks, tennis courts and schools, this home is in an ideal location. The construction on this home has already been started, allowing you to move into your new home even sooner! Please click the multimedia tab for an interactive virtual 3D tour. (id:49663)
1507 3 Street Se
High River, Alberta
Welcome to the Lyall by Hopewell! This brand-new 1716 sq. foot 3-bedroom home is under construction and offers excellent income potential. The main floor features a flex room suitable for an office or playroom. The stylish, two-toned, L-shaped kitchen opens into the living/dining area and is upgraded with quartz counters, Silgranit kitchen sink, LED pot lights, chimney hood fan, and additional drawers. Large rear-facing windows overlook the sunny, east facing back yard that is perfect for outdoor cookouts and comes with an exterior BBQ gas line. The upper level has a convenient loft as well as 3 bedrooms including the spacious primary. The basement has a 9’ foundation height, providing an open and airy feel. Extras include a 20'x21' concrete pad as well as a separate secondary entrance for future basement suite potential. Close to walking paths, Montrose Pond, the recreation centre, parks, tennis courts and schools, this home is in an ideal location. Please click the multimedia tab for an interactive virtual 3D tour and floor plans. **Hopewell also provides the option of building this model on one of their other laned lots, allowing you to build the home to include a 2 bed, 2 bath fully legal basement suite for an additional $83,900 + GST. Maximize your rental potential! (id:49663)
12 Huntley Close Ne
Calgary, Alberta
Attention Investors! An exceptional investment opportunity awaits at 12 Huntley Close NE. This rare 6-Plex is situated in the highly desirable community of Huntington Hills on an expansive 67ft X 110ft lot. Offering a distinctive layout with individual entrances for each unit, this property eliminates the need for shared common areas within the building. The 6-2 bedroom units, designed in a Bi-Level style, feature identical floor plans with in-suite laundry and charming fireplaces for added comfort. The main floor of each unit boasts a spacious living room with large windows, leading to a generous balcony through patio doors. Additionally, there's a well-sized dining area, kitchen, and a laundry/furnace room. The lower level of each unit consists of 2 sizable bedrooms and a full bathroom. This well-managed property has undergone recent upgrades, including a new roof in 2020, as well as new furnaces, hot water tanks, windows, patio doors, exterior doors, and balconies for all units. Each unit comes with its designated parking stall at the rear, totaling 6 paved parking spaces, and complemented by ample street parking. The monthly rental income is approximately $9650 when fully occupied. Units 1, 4, and 6 are rented at $1600 each, Units 2 & 5 at $1550, and Unit 3 at $1750. Tenants pay all utilities, snow shoveling, and lawn maintenance. The owner is responsible for a $120/month garbage disposal fee and an annual insurance cost of $2900. The asking price includes 6 furnaces, 6 hot water tanks, 6 electric stoves, 6 refrigerators, 6 hood fans, and 6 sets of washers and dryers. Conveniently located within walking distance to two elementary schools, with public transportation directly to downtown, green spaces, and quick access to shopping malls and major traffic routes, this 6-plex in Huntington Hills is a prime investment opportunity. Reach out to your preferred agent today to explore this unique property! (id:49663)
300 Watercrest Place
Chestermere, Alberta
| Waterford Estates - New Community in Chestermere | CORNER LOT 61 FEET X 110 FEET | 5 Beds +4 Baths | Over 3300 SQFT | Introducing a stunning brand new 2 storey single family home with a triple garage attached, offering luxurious high-end finishings throughout. With a total of 5 spacious bedrooms above grade, including 2 primary bedrooms with its own ensuite, and 4 full bathrooms, this home is designed to accommodate large families and offer the utmost comfort. The main floor boasts 10 feet ceilings and features a master kitchen equipped with chef-grade appliances, along with a walkthrough spice kitchen that provides easy and quick access to the mudroom leading to the garage. The main floor also includes a living room, family room, dining room, full 3 piece washroom, a huge open-to-above ceiling height, and a flex room that can be utilized as a 5th bedroom, office, or any other space to suit your needs. The second floor features 9 feet ceiling, 4 bedrooms, each with its own closets, a bonus room, and a open-to-below area space that creates a grand and spacious feel. The laundry room, finished with cabinets and a sink, adds to the convenience of this home. The primary bedrooms boast a stunning tray ceiling. This home is currently under construction, giving you the opportunity to select your finishes and options at this stage to customize your dream home to your unique style and preferences. Don't miss the chance to own this exquisite home in a sought-after neighbourhood! In addition to the exceptional features of this stunning brand new 2-storey single-family home, it is situated on a generous lot size of 56 feet wide by 110 feet long. The property is located in the prestigious Waterford Estates, Chestermere AB, providing you with a desirable and sought-after location. This large lot offers ample outdoor space for you and your family to enjoy, whether it's for gardening, outdoor entertainment, or just relaxing in the sunshine. The neighbourhood is known for its be autiful landscaping, friendly atmosphere, and excellent amenities, including schools, shopping, and recreational facilities. Come and experience the luxury and comfort of this beautiful home situated on a prime lot in one of Chestermere's most desirable neighbourhoods. (id:49663)
501, 735 2 Avenue Sw
Calgary, Alberta
Welcome to The Oscar. An executive condo development centrally located in the distinguished community of Eau Claire - offering a harmoniously blended marriage of live, work, and play. Graced with 1,219 sq.ft. of sprawling living space, complemented by an open-concept kitchen adjoined by a spacious living room and formal dining area - great for entertaining. The luxurious primary wing is a true retreat and provides ample space for a kingsize bedroom set and hosts a 5pc ensuite with a custom walk-in wardrobe. The unit is complete with a large second bedroom (or home office), in suite laundry, 4pc bathroom along with titled underground parking and private storage. Enjoy some of Calgary’s top-rated cafes (Hutch & Alforno), fine dining (River Cafe), Restaurants (Buchanan’s, Caesars, Flower & Wolf), take your dog for a walk along the Bow River pathway system, entertain friends and family at one of the many events hosted at Prince’s Island Park, and last but not least, appreciate a lock and leave lifestyle when you need to get away from it all. (id:49663)
1213 Coopers Drive Sw
Airdrie, Alberta
Move-In Ready| Harder Homes ! Brand New customized Home | 3-Bedrooms | 2.5-Bathrooms | Main Level office | Open Floor Plan | Quartz Countertops | Built-In Stainless-Steel Appliances | Large Windows | Upper-Level Family Room | Upper-Level Laundry Room | Large Backyard | Front Attached Garage. Brand New house, rectangular lot with Playground just few steps away in the heart of Airdrie's most esteemed enclave - Coopers Crossing. Welcome to this stunning 2,420 SQUARE FEET house. The main level is finished with LVP flooring, large windows, 9 foot MAIN FLOOR ceilings and plenty of natural light. The front door opens to a tiled foyer, Step further into the home to find a main level office. The kitchen, living and dining rooms are in an open concept arrangement making it a welcoming space for entertainment! The heart of the home lies in the modern open-concept Gourmet kitchen, boasting Quartz countertops, built-in microwave and oven, a GAS COOKTOP RANGE. The kitchen island, complete with an under-mount sink and dishwasher, serves as a central hub for culinary creations. Large deck. off kitchen fitted with natural gas hookup for your BBQ pleasure . A walk-in Pantry and oversized Butler’s pantry offer additional storage possibilities The living room is centred with a gas fireplace and a TV ready wall above. The main level is complete with a 2pc bathroom. The upper level is luxuriously carpeted. The upper level offers a spacious BONUS family room, a primary bedroom with a meticulously organized walk-in closet, and a lavish 5-PC ENSUITE bathroom. Two generously sized bedrooms each feature separate walk-in closets, providing ample storage solutions. A 5-PC bathroom and a convenient laundry room complete this level. An oversized Garage 28’x20’ and FULL un-finished basement adds to the practicality of the property. (id:49663)
206, 1027 Cameron Avenue Sw
Calgary, Alberta
This one-bedroom updated condo is priced to sell and has the wow factor. It offers modern luxury with its vinyl plank flooring, a kitchen featuring a huge granite island with waterfall sides, an eating bar, stainless steel appliances, built-in pantry, upper cabinets with built-in lights, glass shelves, and doors, a full-height backsplash, and a deep stainless steel sink. The unit also has in suite laundry The spacious living room leads to a patio with a deck. The bedroom has sliding barn closet doors and a sliding barn door for an in-unit storage room. A second storage unit is conveniently located in the hallway right beside the condo. The bathroom boasts a long granite countertop with a bowl sink, a deep tub with tile to ceiling surround, and frosted glass doors with lever hardware. (id:49663)



