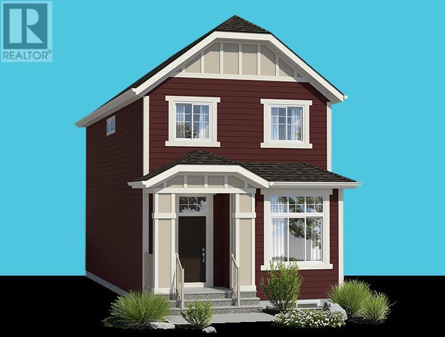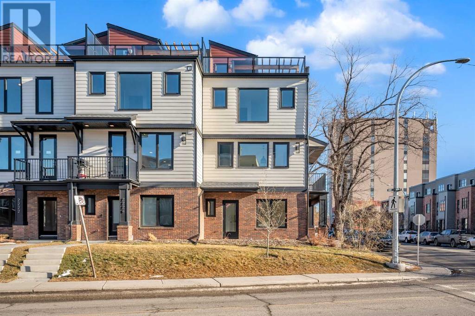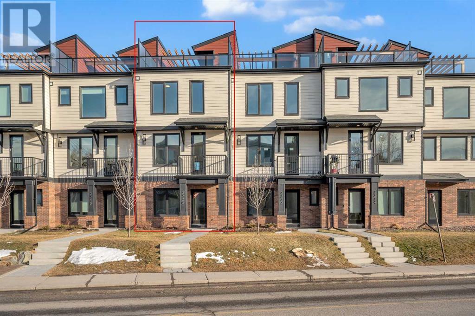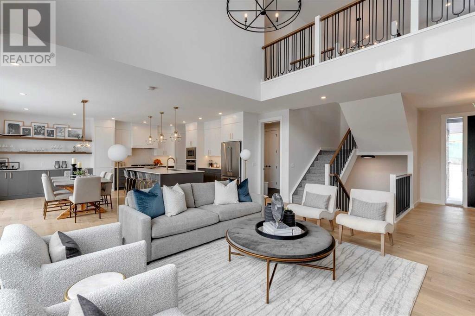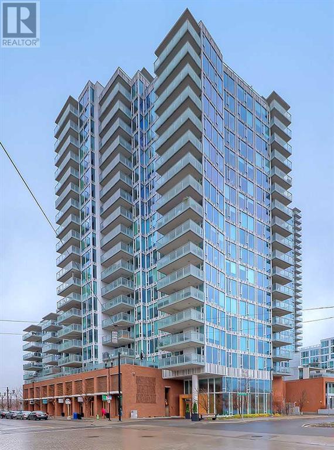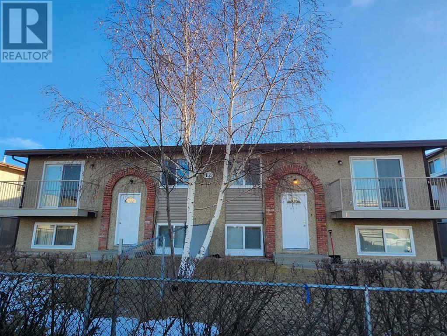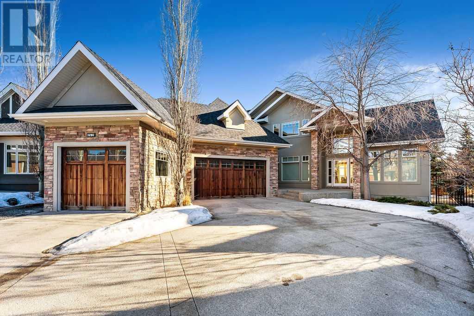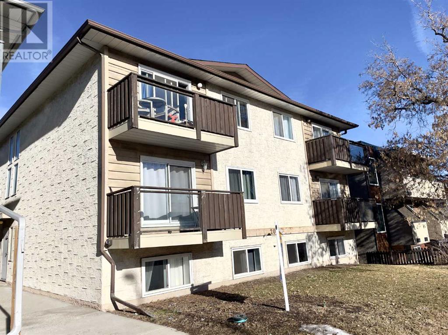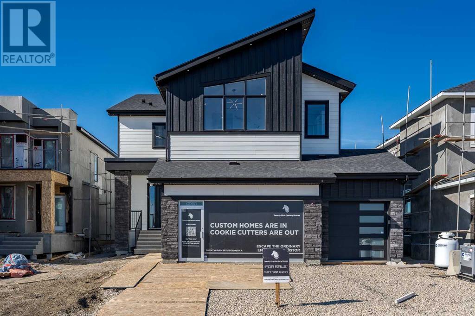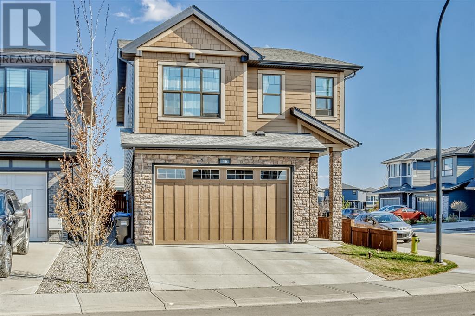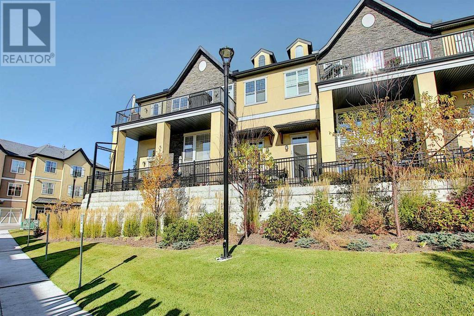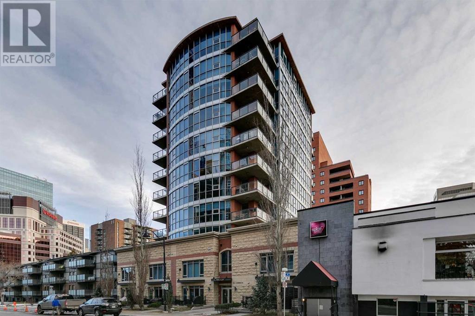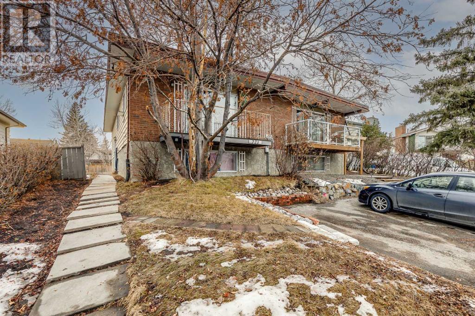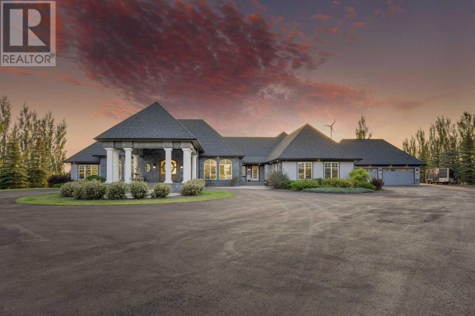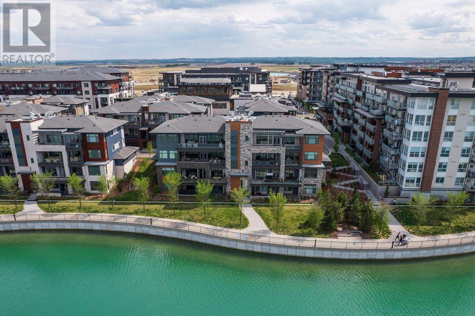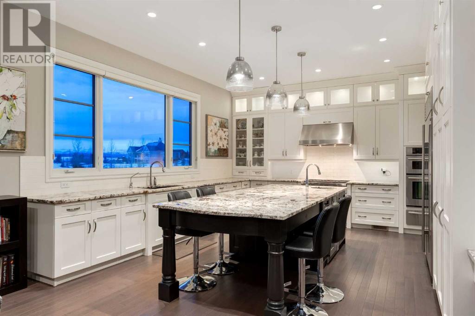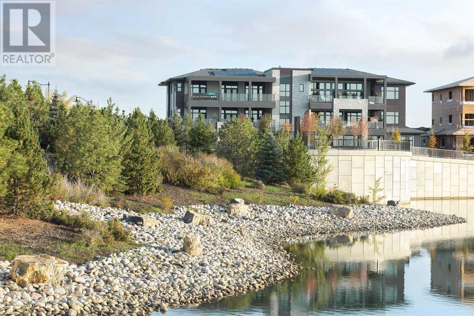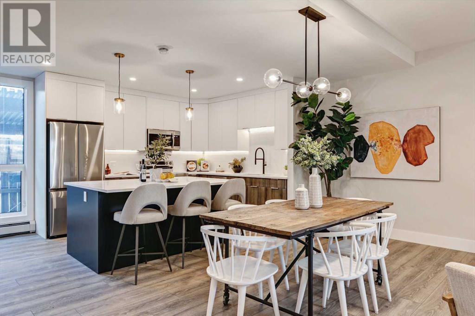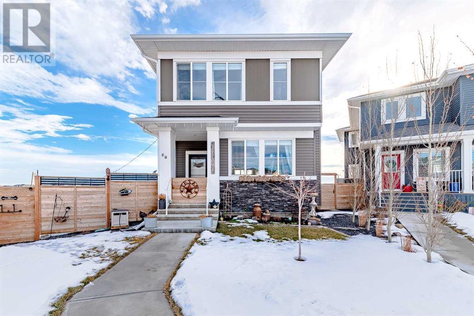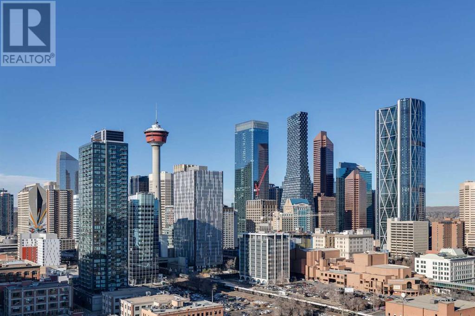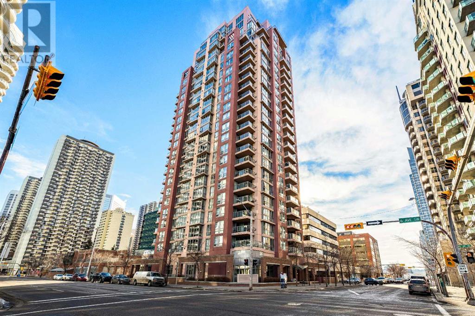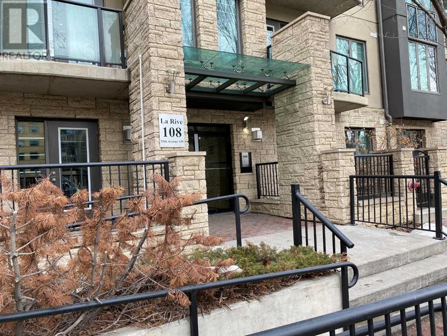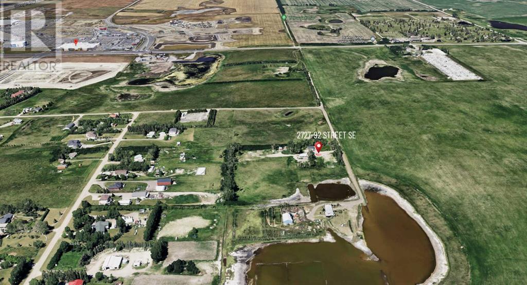SEARCH & VIEW LISTINGS
LOADING
1507 3 Street Se
High River, Alberta
Welcome to the Lyall by Hopewell! This brand-new 1716 sq. foot 3-bedroom home is under construction and offers excellent income potential. The main floor features a flex room suitable for an office or playroom. The stylish, two-toned, L-shaped kitchen opens into the living/dining area and is upgraded with quartz counters, Silgranit kitchen sink, LED pot lights, chimney hood fan, and additional drawers. Large rear-facing windows overlook the sunny, east facing back yard that is perfect for outdoor cookouts and comes with an exterior BBQ gas line. The upper level has a convenient loft as well as 3 bedrooms including the spacious primary. The basement has a 9’ foundation height, providing an open and airy feel. Extras include a 20'x21' concrete pad as well as a separate secondary entrance for future basement suite potential. Close to walking paths, Montrose Pond, the recreation centre, parks, tennis courts and schools, this home is in an ideal location. Please click the multimedia tab for an interactive virtual 3D tour and floor plans. **Hopewell also provides the option of building this model on one of their other laned lots, allowing you to build the home to include a 2 bed, 2 bath fully legal basement suite for an additional $83,900 + GST. Maximize your rental potential! (id:49663)
538 23 Avenue Sw
Calgary, Alberta
Welcome to urban luxury living in the heart of Mission/Cliff Bungalow. This brand-new 3-storey END UNIT townhouse offers modern comfort and style.Step inside to discover an open-concept main floor flooded with natural light, showcasing stylish luxury vinyl plank flooring and a cozy fireplace. The gourmet kitchen boasts high end finishing.Head upstairs to the deluxe third-floor principal retreat, featuring a spa-like ensuite with his and hers sinks, a free-standing tub, and a ceramic tile shower. Convenient access to upper levels with elevator. Outside, the expansive rooftop patio beckons with west and east-facing views, perfect for entertaining or relaxing in your private oasis.Convenience meets sustainability with a garage including an electric car recharge station, while triple-glazed windows ensure peace and quiet.Located downtown, enjoy easy access to trendy eateries, cafes, and outdoor attractions like Stanley Park and the Bow River pathways.This is your chance to experience urban luxury living at its finest. (id:49663)
2220 5 Street Sw
Calgary, Alberta
Welcome to urban luxury living in the heart of Mission/Cliff Bungalow. This brand-new 3-storey townhouse offers modern comfort and style.Step inside to discover an open-concept main floor flooded with natural light, showcasing stylish luxury vinyl plank flooring and a cozy fireplace. The gourmet kitchen boasts high end finishing.Head upstairs to the deluxe third-floor principal retreat, featuring a spa-like ensuite with his and hers sinks, a free-standing tub, and a ceramic tile shower.Outside, the expansive rooftop patio beckons with west and east-facing views, perfect for entertaining or relaxing in your private oasis.Convenience meets sustainability with a garage including an electric car recharge station, while triple-glazed windows ensure peace and quiet.Located downtown, enjoy easy access to trendy eateries, cafes, and outdoor attractions like Stanley Park and the Bow River pathways.This is your chance to experience urban luxury living at its finest. (id:49663)
468 Discovery Place Sw
Calgary, Alberta
OPEN HOUSE - Fri Apr 12th, Sat 13th and Sun 14th - 12:00-5:00PM - Welcome to The Pointe! A beautiful collection of newly built, single-family homes in the sought after community of Discovery Ridge. This executive 2-storey home, including a fully finished walk-out basement, is the last of RareBuilts’ custom homes in this community. Boasting over 3,500 sqft. of versatile living space, 4 bedrooms, 3.5 bathrooms, oversized 2 car garage, extensive premium finishings and millwork, floor to ceiling oversized windows, this home will impress. The open concept main floor showcases 20’ ceilings, tile surround gas fireplace, hardwood floors throughout, and the dining room offers access to an expansive 22’ x 11’ deck overlooking Discovery’s beautiful and protected wetland. The exquisite chef’s kitchen is inclusive of full-height cabinetry, Dekton counter tops and backsplash, Kitchen Aid stainless steel appliance package including a wall oven, gas cooktop and Blanco sink. Upstairs the primary bedroom is beautifully appointed with a 5-pc spa-like ensuite boasting a free-standing soaker tub, heated floors, 10mm shower glass, a separate water closet, and an oversized walk-in closet. Bedroom 2 and 3 each feature their very own private walk-in closets. The open concept bonus room with modern black railings overlooks the main level below, a large laundry room and a dual vanity 5-pc bathroom complete the upper level. The fully developed basement comes with a cozy fireplace, full 4-pc bathroom and a 4th bedroom. Walk-out patio is surrounded by 20’ trees offering total privacy. Carefully crafted by RareBuilt and backed by Alberta New Home Warranty. Situated on a pie lot and just minutes to all amenities, the ring road and the Rocky Mountains, truly one of a kind and a must see! (id:49663)
603, 519 Riverfront Avenue Se
Calgary, Alberta
Welcome to Evolution, sophisticated and spacious with panoramic views of the bow river overlooking St. Patrick's island. This two bedroom plus a den, 2 bathroom, 1,104 SqFt home has been designed with purpose and liveability in mind. The kitchen features high end finishes, stainless steel appliances, stone counters, plenty of cabinetry and open up nicely to the dining room and living room. The living room features floor to ceiling windows on two sides. The expansive 158 SF balcony is the perfect extension to the living spaceBoth bedrooms and bathrooms are tucked away privately away from the living spaces and share the amazing views and light with the floor to ceiling windows. There is in-suite laundry and a flex space which is perfect for your home office. This unit comes with an underground parking stall and additional storage space (separate from the unit). The building amenities include concierge services, underground visitor parking, 2 fitness rooms, steam and sauna rooms, elevated garden courtyard and lounge right above the eclectic mix of shops and services below. East Village is a fully realized vision of downtown and connected living with beautiful green spaces, the river and pathways, fabulous restaurants, an off leash park, community gardens and unique gathering spaces.Directions: (id:49663)
12 Huntley Close Ne
Calgary, Alberta
Attention Investors! An exceptional investment opportunity awaits at 12 Huntley Close NE. This rare 6-Plex is situated in the highly desirable community of Huntington Hills on an expansive 67ft X 110ft lot. Offering a distinctive layout with individual entrances for each unit, this property eliminates the need for shared common areas within the building. The 6-2 bedroom units, designed in a Bi-Level style, feature identical floor plans with in-suite laundry and charming fireplaces for added comfort. The main floor of each unit boasts a spacious living room with large windows, leading to a generous balcony through patio doors. Additionally, there's a well-sized dining area, kitchen, and a laundry/furnace room. The lower level of each unit consists of 2 sizable bedrooms and a full bathroom. This well-managed property has undergone recent upgrades, including a new roof in 2020, as well as new furnaces, hot water tanks, windows, patio doors, exterior doors, and balconies for all units. Each unit comes with its designated parking stall at the rear, totaling 6 paved parking spaces, and complemented by ample street parking. The monthly rental income is approximately $9650 when fully occupied. Units 1, 4, and 6 are rented at $1600 each, Units 2 & 5 at $1550, and Unit 3 at $1750. Tenants pay all utilities, snow shoveling, and lawn maintenance. The owner is responsible for a $120/month garbage disposal fee and an annual insurance cost of $2900. The asking price includes 6 furnaces, 6 hot water tanks, 6 electric stoves, 6 refrigerators, 6 hood fans, and 6 sets of washers and dryers. Conveniently located within walking distance to two elementary schools, with public transportation directly to downtown, green spaces, and quick access to shopping malls and major traffic routes, this 6-plex in Huntington Hills is a prime investment opportunity. Reach out to your preferred agent today to explore this unique property! (id:49663)
212 Aspen Meadows Court Sw
Calgary, Alberta
Exceptional Aspen Woods Estate home on a large pie lot awaits new owners. This custom home impresses inside and out. Every detail has been taken care of right down to the landscaping and sprinkler system. The custom floor plan is open, and spacious with plenty of room for a large family with 7 bedrooms and 7 bathrooms. With 5 of the bedrooms having a private ensuite. As you enter the home you will appreciate the oversized entry with views into the dining area, den, and the living room with vaulted ceiling. From the living room, you flow into the top-of-the-line kitchen built for entertaining with a large kitchen island, loads of prep area, granite counters, and in the kitchen dining area. Appliances include Viking and SubZero. This forward-thinking layout includes two master bedrooms, one on the main floor and one on the 2nd level. The main floor master would be a great spot for a nanny or grandparents. The 2nd level has 3 large bedrooms and the largest master bedroom which is complete with a luxurious ensuite bathroom and steam shower. The basement level is spacious and open like the rest of the home. As you come into the basement you notice the custom woodworking that was on the main and upper floor has been continued throughout the basement as well. Custom elements include wood accents, built-ins, doors, railings, and closet organizers. The basement level includes a media room with a 92" screen and 7.1 audio, a games room perfect for a pool table, and a second family room with built-ins and TV. area, and a large bar area with lots of seating, dishwasher, wine cooler, and a beverage cooler. Two additional bedrooms are included in the basement along with loads of storage space and direct access from the garage into the basement. The parking area includes a heated triple-car garage (oversized) and room for 4 additional vehicles for guests on the driveway. Book your private showing today. (id:49663)
304, 2006 11 Avenue Sw
Calgary, Alberta
Top Floor Cozy 1 Bedroom Apartment previously renovated (Vacant Pictures enclosed of the reno). Hardwood Floors, Hickory Cabinets, white Colonial Doors and Trim. White Kitchen Appliances including above Stove built-in Microwave. European Combination Washer/dryer located in the bedroom closet. Northwest facing balcony off the living room. Bright Cozy apartment well located in the low traffic part of west Sunalta. Close to Parks, Amenities, Eateries yet with great access to major roadways. Angle parking in the front street or park in the assigned parking stall in the back (304). Get in for a very reasonable cost or a great investment opportunity. (id:49663)
300 Watercrest Place
Chestermere, Alberta
| Waterford Estates - New Community in Chestermere | CORNER LOT 61 FEET X 110 FEET | 5 Beds +4 Baths | Over 3300 SQFT | Introducing a stunning brand new 2 storey single family home with a triple garage attached, offering luxurious high-end finishings throughout. With a total of 5 spacious bedrooms above grade, including 2 primary bedrooms with its own ensuite, and 4 full bathrooms, this home is designed to accommodate large families and offer the utmost comfort. The main floor boasts 10 feet ceilings and features a master kitchen equipped with chef-grade appliances, along with a walkthrough spice kitchen that provides easy and quick access to the mudroom leading to the garage. The main floor also includes a living room, family room, dining room, full 3 piece washroom, a huge open-to-above ceiling height, and a flex room that can be utilized as a 5th bedroom, office, or any other space to suit your needs. The second floor features 9 feet ceiling, 4 bedrooms, each with its own closets, a bonus room, and a open-to-below area space that creates a grand and spacious feel. The laundry room, finished with cabinets and a sink, adds to the convenience of this home. The primary bedrooms boast a stunning tray ceiling. This home is currently under construction, giving you the opportunity to select your finishes and options at this stage to customize your dream home to your unique style and preferences. Don't miss the chance to own this exquisite home in a sought-after neighbourhood! In addition to the exceptional features of this stunning brand new 2-storey single-family home, it is situated on a generous lot size of 56 feet wide by 110 feet long. The property is located in the prestigious Waterford Estates, Chestermere AB, providing you with a desirable and sought-after location. This large lot offers ample outdoor space for you and your family to enjoy, whether it's for gardening, outdoor entertainment, or just relaxing in the sunshine. The neighbourhood is known for its be autiful landscaping, friendly atmosphere, and excellent amenities, including schools, shopping, and recreational facilities. Come and experience the luxury and comfort of this beautiful home situated on a prime lot in one of Chestermere's most desirable neighbourhoods. (id:49663)
46 Cranbrook Cove Se
Calgary, Alberta
LIKE IN BRAND NEW CONDITION (still on a new home warranty program) due to being Extremely well maintained by original owners, rarely offered for sale in the Riverstone community this perfect family house. According to the Developer's plans the size of 2366 sq ft on 2 levels plus about 700 sq ft in the basement will let your creativity in space management, decoration and designing to go limitless. Having an open floor plan will help a lot with that as well as already installed upgrades such as 8" exterior and interior doors, 9" tall garage door, stainless steel appliances, quartz counter tops, French country style Kitchen Hood Fan, taller kitchen cabinets up to the ceilings, slick, large plank floors through out the main floor, 9" main floor ceilings, additional drawers in bathroom cabinets, modern electric fireplace with heating mode, Kinetico water filtering system, additional window in the basement , 8.9' basement ceilings, larger basement windows facing backyard, Vaulted bonus room ceilings, gas and electric rough in for the garage heater and a trim less master en suit shower glass enclosure. VERY bright and spacious main level is ideal for your daily routines in a kitchen and dining area but also provides relaxing living room featuring an electric fire place. Off the dining area you can access large (7'x14'), composite deck which is perfect for entertaining or just to relax in sunshine. The upstairs offers 2 large bedrooms, a full double vanity bathroom, a master bedroom with a double vanity, separate stand up shower, huge bath tub and a walk in, master closet. Also, there is up there a spacious office room and a large, vaulted ceilings bonus room. The basement with 8'9" head clearance, bright with additional larger windows and rough in bathroom pluming is ready for your custom development imagination. The house is located on larger than average corner lot not only giving you more privacy but also additional parking space for your guests. It is steps a way form the walking and biking paths, playgrounds and a short drive to schools, variety of shopping and hospital. This is a great house in like brand new condition, in a great family oriented neighborhood. Call to book your private viewing before it is sold! (id:49663)
2 Cranbrook Villas Se
Calgary, Alberta
Indulge in the epitome of estate living! Revel in the opulence of a maintenance-free lifestyle coupled with the charm of a well-crafted bungalow. Step into Mosaic Riverstone, Brookfield Residential's latest venture in the exquisite Cranston estate community. Nestled strategically between the scenic Fish Creek Provincial Park and the majestic Bow River, this luxurious bungalow offers a splendid 1648 sq ft of living space under soaring 9 ft ceilings. Boasting 3 bedrooms, 2 bathrooms, an expansive open kitchen with a generous island, and a spacious double attached garage, this home is a masterpiece of comfort and elegance.Immerse yourself in the richness of gleaming hardwood and tile floors, revel in the seamless beauty of quartz counters throughout, and elevate your culinary experience with an upgraded appliance package featuring a gas range. As a proud resident of Riverston, you'll enjoy exclusive access to Century Hall, a hub of recreation featuring a water park, playground, skating rinks, and more.Indulge in the convenience of numerous nearby amenities, including a variety of restaurants, pubs, and shopping destinations. Located just minutes away from the South Calgary Hospital and Seton shopping area, this home seamlessly combines luxury living with practical accessibility.Don't miss the chance to make this stunning condo bungalow your own. Call today to arrange your personal viewing and step into a world where sophistication meets comfort. (id:49663)
1213 Coopers Drive Sw
Airdrie, Alberta
Move-In Ready| Harder Homes ! Brand New customized Home | 3-Bedrooms | 2.5-Bathrooms | Main Level office | Open Floor Plan | Quartz Countertops | Built-In Stainless-Steel Appliances | Large Windows | Upper-Level Family Room | Upper-Level Laundry Room | Large Backyard | Front Attached Garage. Brand New house, rectangular lot with Playground just few steps away in the heart of Airdrie's most esteemed enclave - Coopers Crossing. Welcome to this stunning 2,420 SQUARE FEET house. The main level is finished with LVP flooring, large windows, 9 foot MAIN FLOOR ceilings and plenty of natural light. The front door opens to a tiled foyer, Step further into the home to find a main level office. The kitchen, living and dining rooms are in an open concept arrangement making it a welcoming space for entertainment! The heart of the home lies in the modern open-concept Gourmet kitchen, boasting Quartz countertops, built-in microwave and oven, a GAS COOKTOP RANGE. The kitchen island, complete with an under-mount sink and dishwasher, serves as a central hub for culinary creations. Large deck. off kitchen fitted with natural gas hookup for your BBQ pleasure . A walk-in Pantry and oversized Butler’s pantry offer additional storage possibilities The living room is centred with a gas fireplace and a TV ready wall above. The main level is complete with a 2pc bathroom. The upper level is luxuriously carpeted. The upper level offers a spacious BONUS family room, a primary bedroom with a meticulously organized walk-in closet, and a lavish 5-PC ENSUITE bathroom. Two generously sized bedrooms each feature separate walk-in closets, providing ample storage solutions. A 5-PC bathroom and a convenient laundry room complete this level. An oversized Garage 28’x20’ and FULL un-finished basement adds to the practicality of the property. (id:49663)
501, 735 2 Avenue Sw
Calgary, Alberta
Welcome to The Oscar. An executive condo development centrally located in the distinguished community of Eau Claire - offering a harmoniously blended marriage of live, work, and play. Graced with 1,219 sq.ft. of sprawling living space, complemented by an open-concept kitchen adjoined by a spacious living room and formal dining area - great for entertaining. The luxurious primary wing is a true retreat and provides ample space for a kingsize bedroom set and hosts a 5pc ensuite with a custom walk-in wardrobe. The unit is complete with a large second bedroom (or home office), in suite laundry, 4pc bathroom along with titled underground parking and private storage. Enjoy some of Calgary’s top-rated cafes (Hutch & Alforno), fine dining (River Cafe), Restaurants (Buchanan’s, Caesars, Flower & Wolf), take your dog for a walk along the Bow River pathway system, entertain friends and family at one of the many events hosted at Prince’s Island Park, and last but not least, appreciate a lock and leave lifestyle when you need to get away from it all. (id:49663)
221 Theodore Place Nw
Calgary, Alberta
Bi-level semi-detached INCREDIBLE INVESTMENT OPPORTUNITY that backs onto PATH and TUNNEL with DIRECT ACCESS TO NOSE HILL PARK! Welcome to 221 Theodore Pl NW, this Thorncliffe property is in a remarkable location, on a cul-de-sac street with a backyard that opens onto a back-lane with a direct pathway to the 14th St tunnel leading straight to Nose Hill Park making it a less than 5 min walk away! Bi-level home with upstairs unit which features a balcony, 2 bedrooms and full 4-piece bath as well as ILLEGAL basement suite with another 2 bedrooms and full bath. Basement ILLEGAL suite would be very easy to legalize in the future and also includes separate laundry washers/dryers in both units, upstairs and downstairs. Electric stoves in both units with separate entrances to both units. On top of the direct access to Nose Hill Park, you also have an off-leash dog park opposite to the tunnel, which is also less than a 5 min walk away. Nearby is John G. Diefenbaker High School, Sir John A. Macdonald Junior High School, and North Haven Elementary School with access to major roadways like 14th ST NW, 4th ST NW, Centre ST, McKnight BLVD, and John Laurie BLVD. Lots of public transit options available in the area, with bus stop at the end of the street for Bus #4, #5, #3 etc. with 78th Ave NW Bus Terminal nearby. Jumping in the car, short commute to Downtown: 10-15 min drive (8.8KM), Airport: 15 min drive (10.8KM) and Banff: 1 hour 30 mins (128KM). Great investment opportunity in a great location! (id:49663)
338025 40 Street W
Rural Foothills County, Alberta
***INDOOR POOL*** Nestled within the breathtaking natural beauty of Alberta, this extraordinary estate offers a lifestyle of unparalleled luxury and serenity. Spread across an expansive 8 acres of meticulously manicured grounds, this gated property is a sanctuary of sophistication, providing panoramic views of both the majestic mountains and picturesque valleys. Located mere minutes from the vibrant city of Calgary, the charming town of Okotoks, Calgary Polo Club and the prestigious Strathcona Tweedsmuir school, this residence offers the perfect blend of convenience and seclusion. The property boats elegance from the moment to arrive, with a circular paved driveway, a central fountain, and a port-cochere at the front entrance, featuring a striking Black Forest front door. The 3-acre homesite is surrounded by low-maintenance white vinyl fencing, adding to the property's curb appeal while providing a sense of privacy and security. The meticulously manicured grounds feature mature landscaping, creating a tranquil oasis. This impressive introduction sets the tone for the opulence that awaits within. Inside, this luxurious home offers 4 generously sized bedrooms and five lavishly appointed bathrooms, meticulously designed by renowned architect John Hadden to provide comfort and style in equal measure. The primary suite is a haven of relaxation, featuring a spa-like ensuite, lounge and dream closet. A grand foyer with an 85-ft. barrel ceiling leads to the main living area, which maintains an open floor plan while providing private living spaces. The interior features polished marble and black walnut flooring, with a walnut kitchen island as the centrepiece. The kitchen is a chef's dream, featuring Subzero and Dacor appliances and four dishwashers for effortless entertaining. A crystal chandelier, equipped with a hoist for easy cleaning, illuminates the main level, adding a touch of opulence. The open floor plan seamlessly integrates the great room, complete with a custom wood-burning fireplace, creating a warm and inviting atmosphere. Entertainment is at its finest with a sports bar equipped with 4 tv's and a four-hole putting green, perfect for leisurely afternoons. For the ultimate in relaxation and recreation, there's an indoor pool room with a state-of-the-art ventilation system, hot tub, waterfall and lounge area. The pool area provides outside access to a massive outdoor aggregate patio, ideal for entertaining guests or simply enjoying the stunning sunsets. Car enthusiasts will appreciate the attached quad garage and detached quad garage, complete with a car lift and loft for the perfect man cave or additional storage. Safety and security are paramount, with a state-of-the-art security system ensuring peace of mind. This property also embraces sustainability, with a wind turbine contributing to its energy efficiency. With its impeccable design, luxurious amenities, and stunning surroundings, this estate is a true masterpiece of modern living. (id:49663)
102, 17 Mahogany Circle Se
Calgary, Alberta
Unparalleled level of luxury and sophistication! THE BEST VIEW & PRIVATE LOCATION IN THE COMPLEX! Tucked in the heart of Westman Village. These units hardly ever come available. Jayman built with all the upgrades! This exquisite two-level WALKOUT, close to 2,400sf home epitomizes luxury living with its unparalleled 180 degree waterfront views and lavish amenities. Boasting an expansive layout, this residence offers a harmonious blend of sophistication and comfort. As you step into the expansive main level which features soaring ceilings and floor-to-ceiling windows that frame the breathtaking waterfront panorama. The mesmerizing views are not just a feature but a way of life, seamlessly integrated into the design of each room. The gourmet kitchen, a masterpiece in itself, is equipped with Luxury Wolf and Sub-Zero appliances, catering to the culinary enthusiast's every need. Entertain guests effortlessly in the expansive dining area, huge kitchen island, or on one of the two huge 400sf covered patios. Thus providing the ideal setting for indoor-outdoor living while enjoying the serene waterfront ambiance. The main floor primary bedroom features a gorgeous spa like ensuite bathroom, featuring dual vanities, spacious shower, soaker tub, and walk-in closet. Additionally, the laundry is conveniently located on the main level. Head to the lower level to find 2 more generously sized bedrooms, each accompanied by its own ensuite bath. There is also a private den that could easily be set up as a media/theatre room to enjoy the newest releases with family and friends. Every inch of this residence is meticulously crafted with the finest materials and finishes, showcasing the commitment to quality and attention to detail. The double attached garage adds an extra layer of convenience, providing secure parking for 2 vehicles. In the heart of Westman Village you are able to walk within a couple minutes to all the amazing amenities the Village offers. Exclusive access to 24/7 Secur ity & Concierge, Recreation facility, pool, waterslide, hot tub, wine room, golf simulator, movie theatre, and much much more. Also steps from a ton of fabulous restaurants and coffee shops, Chairman’s Steak House, Alvin’s Jazz Club, Analog Coffee, and Diner Deluxe just to name a few. This home is turnkey ready for you to move in today! Don’t miss it! (id:49663)
131 Leighton Lane
Rural Rocky View County, Alberta
This custom-built home is absolutely breathtaking! The attention to detail and luxurious amenities make it truly exquisite. From the moment you arrive, the curb appeal draws you in with its meticulous landscaping and triple-car garage. The grand sunken foyer sets the stage for the elegance that awaits inside, with soaring ceilings welcoming guests.The main floor's open layout, with its oversized windows framing the mountain views, must create a stunning atmosphere. You can imagine how the gleaming hardwood floors and 10-foot ceilings enhance the sense of space and luxury. And gathering around the double-sided fireplace in the living room for engaging conversations while overlooking the serene backyard sounds like the perfect setting for relaxation.The kitchen truly seems like a chef's dream come true, with top-of-the-line appliances and a sprawling granite island perfect for both meal preparation and entertaining. hosting dinner parties in the enclosed formal dining room or casual barbecues on the expansive upper deck must be delightful, especially with those breathtaking views as a backdrop.The upper level, with its peaceful sanctuary of bedrooms, offers a retreat from the world. Waking up to those stunning views from the primary bedroom or unwinding in the lavish ensuite with its fireplace and oversized steam shower sounds like pure luxury. And having additional bedrooms with their own private ensuites or shared bathrooms ensures comfort and convenience for everyone in the household.The lower level, designed for entertaining, seems like the perfect space for bringing friends and family together. Whether it's a movie night in front of the indoor/outdoor fireplace or a friendly game night at the wet bar, there's something for everyone to enjoy. And stepping outside to the outdoor fireplace or charming gazebo in the beautifully manicured yard must feel like stepping into a private oasis.Overall, this dream home offers not just luxury and elegance, but also priva cy and tranquility in a phenomenal community with easy access to amenities and natural beauty. It's truly a masterpiece of design and craftsmanship. (id:49663)
101, 190 Marina Cove Se
Calgary, Alberta
The Streams of Lake Mahogany present an elevated single-level lifestyle in our stunning Reflection Estate homes situated on Lake Side on Mahogany Lake. Selected carefully from the best-selling renowned Westman Village Community, you will discover THE BROOK, a home created for the most discerning buyer, offering a curated space to enjoy and appreciate the hand-selected luxury of a resort-style feeling while providing you a maintenance-free opportunity to lock and leave. Step into an expansive 1700+ builders sq ft stunning home overlooking Mahogany Lake featuring a thoughtfully designed open floor plan inviting an abundance of natural daylight with soaring 10-foot ceilings and oversized windows. The centralized living area, ideal for entertaining, offers a Built-in KitchenAid sleek stainless steel package with French Door Refrigerator and internal ice make and water dispenser, a 36-inch 5 burner gas cooktop, a dishwasher with a stainless steel interior, and a 30-inch wall oven with convection microwave; all nicely complimented by the Drizzle Elevated Color Palette. The elevated package includes 2 tone cabinets in the kitchen with oversized hardware in a chrome finish; glossy subway tile at the kitchen backsplash; hexagon mosaic wall tile detail at the bathrooms and a dark black feature tile at the ensuite shower; beautiful rectangular vessel sinks at the ensuite set off with a charcoal quartz countertop; shiny chrome interior door hardware with feature black plate throughout and a stylish modern light package in a chrome finish to match. All are highlighted with bright white Quartz countertops. You will enjoy two bedrooms on either side, nicely framed in the central living area, with the Primary Suite featuring a spacious 5-piece oasis-like ensuite with dual vanities, a large soaker tub, a stand-alone shower, and a generous walk-in closet. The Primary Suite and main living area step out to a 54ft terrace with a gorgeous view of the Lake and Pergola. Yours to soak in every single day. To complete the package, you have a sizeable foyer adjacent to the spacious laundry room and a double attached heated garage with a full-width driveway. Jayman's standard inclusions feature their trademark Core Performance, which includes Solar Panels, Built Green Canada Standard with an Energuide rating, UVC Ultraviolet light air purification system, high-efficiency heat pump for air conditioning, forced air fan coil hydronic heating system, active heat recovery ventilator, Navien-brand tankless hot water heater, triple pane windows and smart home technology solutions. Enjoy Calgary’s largest lake, with 21 more acres of beach area than any other community. Enjoy swimming, canoeing, kayaking, pedal boating in the summer, skating, ice fishing, and hockey in the winter with 2 private beach clubs and a combined 84 acres of lake & beachfront to experience. Retail shops & professional services at Westman Village & Mahogany’s Urban Village are just around the corner, waiting to be discovered. (id:49663)
3, 923 1 Avenue Nw
Calgary, Alberta
Discover the epitome of luxury and heritage in the heart of Sunnyside, Calgary, with Carisbrooke Place, the latest addition to Angus Mason's esteemed Anglo Saxon Castle series of townhomes. Inspired by the timeless beauty and enduring legacy of Carisbrooke Castle on the Isle of Wight, Carisbrooke Place offers a rare opportunity to own a piece of history and create a cherished home for your family. Unit 3 at Carisbrooke Place extends a warm welcome to a world of captivating charm and timeless beauty. This exceptional residence spans four levels and boasts 3 bedrooms, 2.5 bathrooms, and an expansive living area of 2,294 square feet. Step inside, where an open-concept design seamlessly blends the living, dining, and kitchen spaces. The gourmet kitchen is a culinary masterpiece, featuring high-end appliances, sleek finishes, and ample storage. The adjoining dining area provides a seamless flow for entertaining guests or enjoying intimate family meals. Explore the upper levels to uncover your private quarters. The primary suite occupies the entire top floor, offering a serene retreat with an elegant ensuite bathroom, a walk-in closet, and a private balcony with views of the downtown skyline. The second floor comprises two bedrooms, a bathroom with dual vanity, and a bonus room, each providing a tranquil ambiance. A versatile lower level is ready to be customized to your preferences. Whether you envision a home office, a cozy media room, or a fitness area, the possibilities are endless. The included garage space and storage unit ensure convenience and provide secure parking for your vehicle. Each of the four units in Carisbrooke Place has been meticulously designed to offer spacious layouts, abundant natural light, and a seamless flow between indoor and outdoor living spaces, with each unit offering a patio as well as two balconies for your outdoor enjoyment. Experience unparalleled comfort and energy efficiency with the state-of-the-art heat pump heating and cooling syst em. This cutting-edge technology not only provides optimal climate control throughout the seasons but also ensures cost-effective and eco-friendly operation. Surrounded by the vibrant community of Sunnyside, residents will enjoy convenient access to parks, shops, cafes, transit, and the bustling energy of downtown Calgary. Take your place in history and make Carisbrooke Place your own. View "brochure" for more detailed information. ALL RENDERINGS, FLOORPLANS, SIZES, INCENTIVES, PRICING ARE SUBJECT TO TERMS & CONDITIONS AND MAY CHANGE AT ANYTIME WITHOUT NOTICE – SEE SALES REPRESENTATIVES FOR MORE DETAILS. (id:49663)
60 Chelsea Cape
Chestermere, Alberta
Welcome to the epitome of luxurious living in the heart of Chelsea, Chestermere's newest and most coveted community! Presenting a stunning 2-storey walkout home that stands proudly on the largest lot in all 4 phases of Chelsea. As you step into this elegant residence, be prepared to be captivated by the meticulous attention to detail and modern design. The main floor boasts an open-concept layout, seamlessly connecting the living, dining, and kitchen areas. The gourmet kitchen is a chef's dream, featuring quartz countertops, stainless steel appliances, a convenient coffee bar, and a massive island with an eating bar – perfect for entertaining guests or enjoying casual family meals. Upstairs, discover a haven of comfort with 3 bedrooms, including a primary suite that defines luxury living. The primary bedroom has a 5-piece ensuite, providing a spa-like retreat after a long day. The upper level also hosts a bonus room, adding an extra dimension to your living space and the convenience of laundry facilities. Step outside onto the full-width deck and take in the panoramic views of your expansive backyard. The deck comes equipped with a gas line for your barbecue, making it an ideal spot for dining and entertaining. The property also features a 39x20 poured parking pad, ready to be transformed into your dream oversized garage. Relax and unwind in your private hot tub, creating a perfect oasis in your backyard. Imagine gazing at the stars or enjoying a soothing soak after a busy day. A park has been thoughtfully planned behind the house for added convenience, providing easy access to green spaces and recreational activities. The future looks bright, with plans for an elementary and high school in the area. This home doesn't just offer luxurious living – it's a lifestyle. Stay cool during the summer with central air conditioning, ensuring year-round comfort. Don't miss the opportunity to make this dream home in Chelsea yours. Contact us today to schedule a viewing and expe rience the pinnacle of modern living in Chestermere! (id:49663)
2007, 1122 3 Street Se
Calgary, Alberta
***BACK ON MARKET DUE TO FINANCING***Spectacular mountain & city skyline views from this very open south west corner unit with floor to ceiling windows bathing this unit in sunlight. Sleek modern kitchen with upgraded stainless appliance package, quartz countertops & a huge island with breakfast bar. Two good sized bedrooms including the master with double closets & a 4 pc bath with soaker tub. Three elevators whisk you up to your suite or down to the secure, titled parking stall. Fabulous amenities include an elaborately equipped gym with yoga studio, a social lounge, a rooftop patio for summer BBQ's & a workshop, complete with a work bench & tools. Enjoy the convenience of the concierge to handle incoming packages & the comfort & safety of security personnel. Walk to work or enjoy the close proximity to Stampede Park, nearby Sunterra Market, shops, restaurants & entertainment or enjoy a stroll along the river & pathways. VACANT - FOR QUICK POSSESSION! (id:49663)
1007, 650 10 Street Sw
Calgary, Alberta
Welcome to this stunning two-bedroom condo! Located in the beautiful Axxis building on the West side of downtown. This spacious corner unit offers a comfortable and stylish living experience. As you step inside, you'll notice the modern finishes throughout and stainless-steel appliances in the kitchen. The kitchen also features a convenient island, perfect for meal prep or entertaining guests. The gleaming engineered hardwood floors add a touch of elegance to the space. The living room is flooded with natural light thanks to the oversized windows, creating a warm and inviting atmosphere. Curl up by the gas fireplace on those chilly evenings or step out onto the balcony to enjoy some fresh air and city views. This condo boasts two bedrooms, including a primary bedroom with a full ensuite bathroom. The open dining room provides ample space for hosting dinner parties or enjoying meals with loved ones. There's also an ensuite laundry room for added convenience. Residents of this building have access to fantastic amenities, including a fitness room, a huge resident lounge with a full kitchen, great for hosting large gatherings, and even extra gated visitor parking. The building also has a courtyard, storage lockers, and bike storage available. The location is unbeatable, with easy access to transit stations, trendy restaurants, nightlife options, Shaw Millennium Park, and the fabulous Bow River and pathways. With one heated secure underground assigned parking stall included and condo fees that cover heat, water sewer, this pet-friendly building offers both comfort and convenience. Don't miss this opportunity to own this exceptional condo in a prime location! (id:49663)
103, 108 25 Avenue Sw
Calgary, Alberta
Here is your one of a kind opportunity to live in a property with a picturesque view of the Elbow River in the heart of Mission Calgary. The condo has not one but two outdoor living spaces. An East-facing balcony off the living room has a perfect view of the Elbow River. A South-facing patio off one of the bedrooms allows you to soak in the sun after a long day of work. This two-bedroom two-bathroom corner end unit is conveniently situated on a main floor which allows for easy access without the fuss of having to use an elevator. To minimise noise in between floors this condo complex, La Rive, is built with concrete construction, accented by beautiful classic sandstones in the exterior. The condo unit has over 900+ square feet with 9 feet ceiling, laminate and tile flooring throughout. The kitchen is finished with rich maple cabinets, granite countertop with a breakfast bar island and stainless steel appliances. Both bathrooms have a similar layout. One is fitted with a standup shower and the other with a tub. The corner fireplace in the living room comes with full wall height which allows for easy mounting your flat screen TV. The unit is completed with a stack washer and dryer, a heated underground parking stall and a common bike storage area in the parkade. Mission is a well established inner city downtown neighbourhood with easy access to parks, bike/walking paths, restaurants, coffee and boutique shops. It is famous for its well-known 4 Street corridor. The condo complex is located within walking distance to the popular river path, famous Stampede Park, upcoming Event Centre, MMP Recreation facility and a short drive to many well established commercials along the Macleod Trail including the well-known Chinook Mall Centre. Act now and call your realtor for a viewing today. Please note that for safety and privacy of the condo residents, no short term rental is permitted. (id:49663)
2727 92 Street Se
Calgary, Alberta
Excellent investment or holding property opportunity!!! Investor / Developer, 9.45 acres located on the north boundary line of the Belvedere Area Structure Plan (ASP). This property is zoned DC, Zoned Future Urban Development and is located in the South East section of Calgary, just east of Stoney Trail and 17 Ave SE. A Convenient location that is only a 2-minute drive to the East Hills development with Costco, Walmart, Starbucks, as well as a full entertainment district with a movie theatre and restaurants. Providing the ability to rezone and subdivide in this rapidly expanding area. The site is located in the City of Calgary and close to Chestermere, Alberta. Located just off busy 17th Avenue SE and has excellent access to Stoney Trail. Great opportunity to build your project as the city of Calgary is a rapidly expanding area to meet the demands for more housing and business. The city has recently approved the rezoning and subdivision of this area. The rezoning and subdivision of this community will allow for various new housing options, including single-family homes, townhomes, and condominiums. This property provides space for businesses to set up shop, such as RVs, boats, and outdoor vehicle storage. There is currently a 1,246 sq. ft Bungalow, with finished basement and a 26x40 detached garage. (id:49663)


