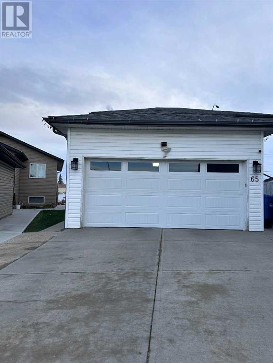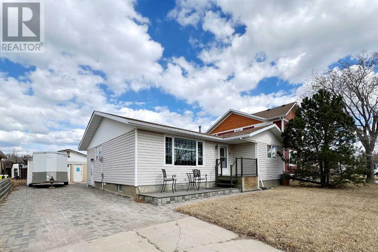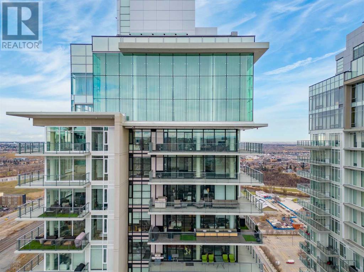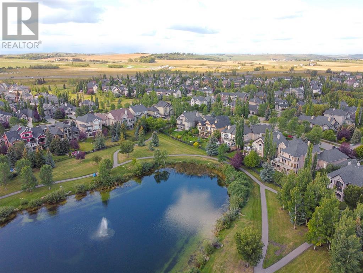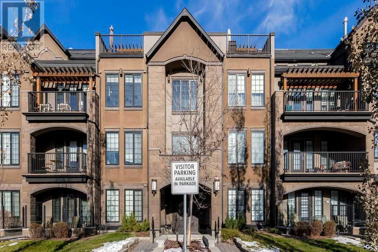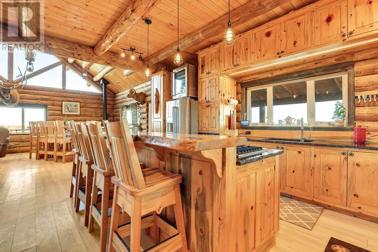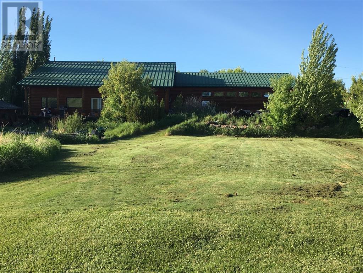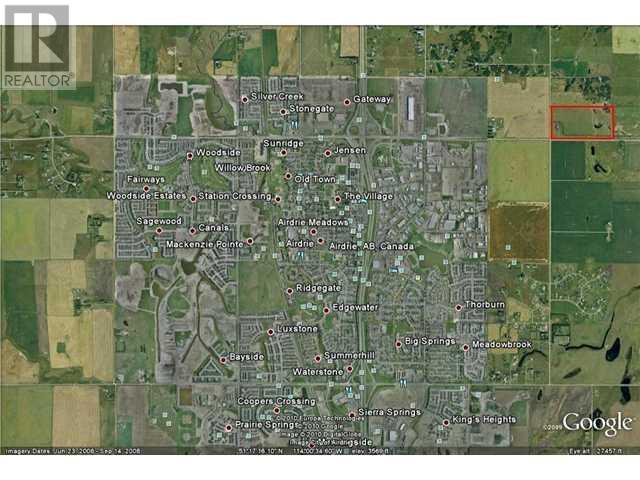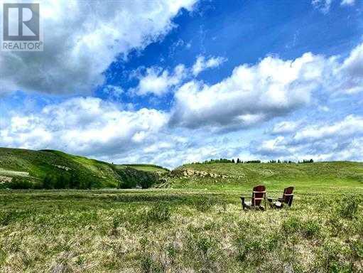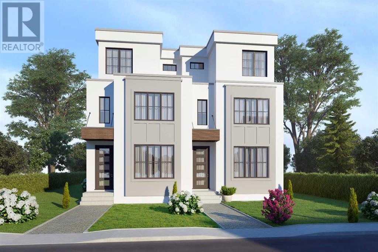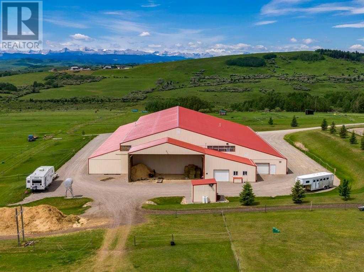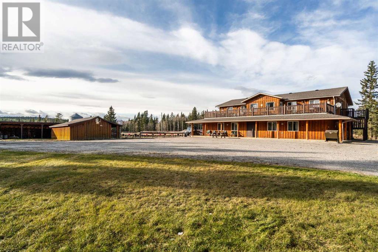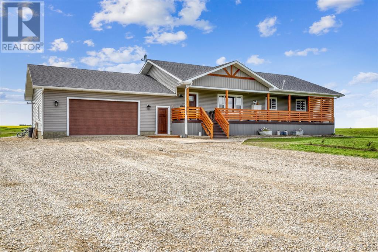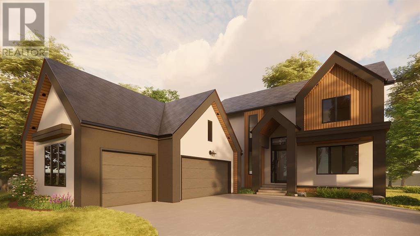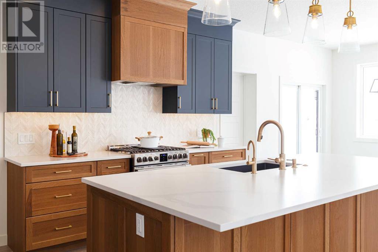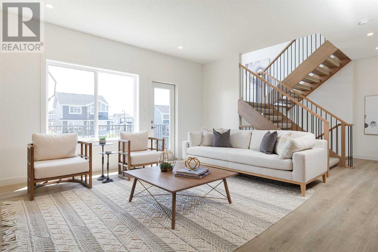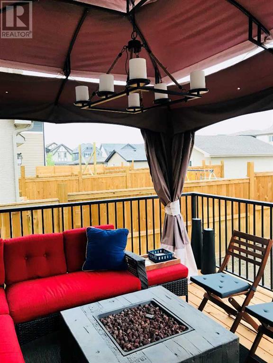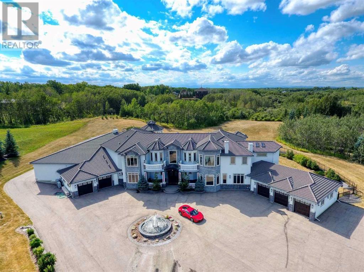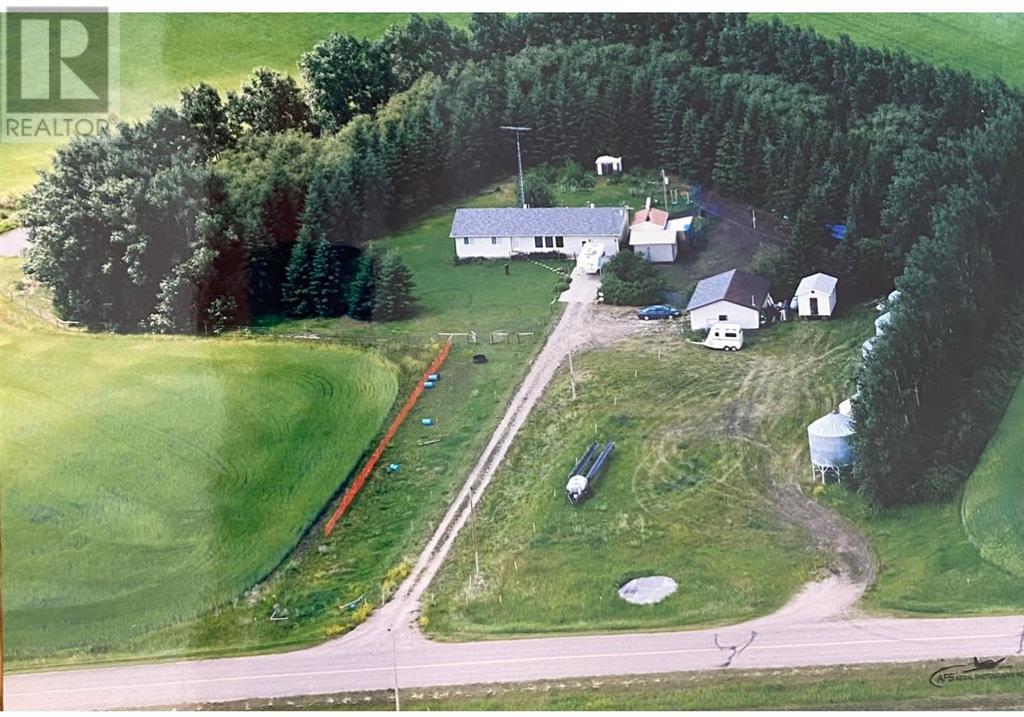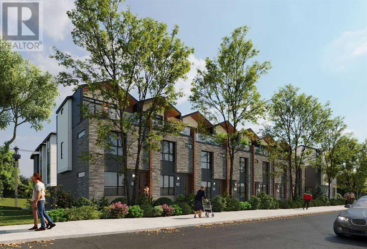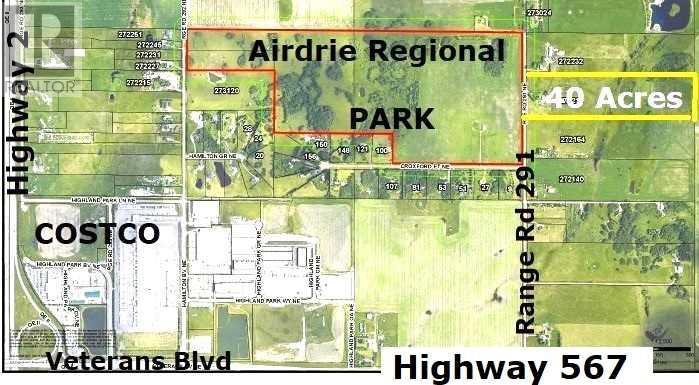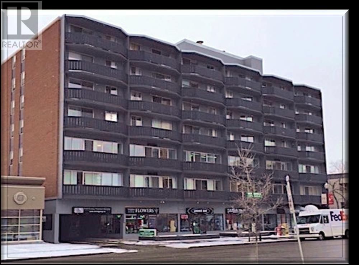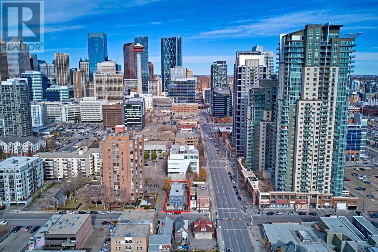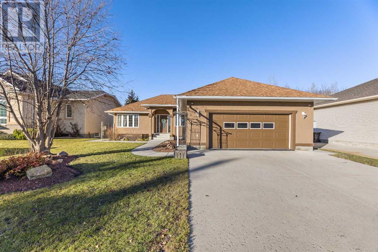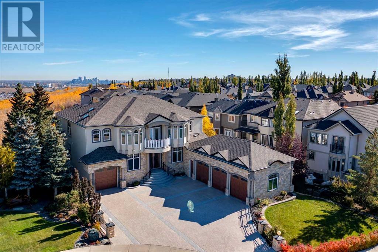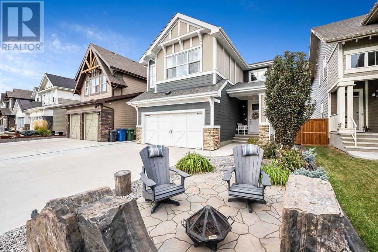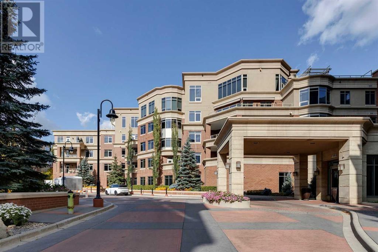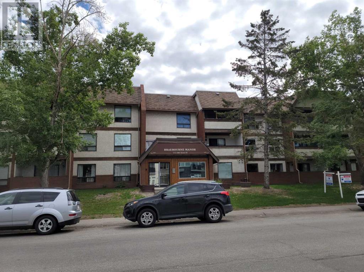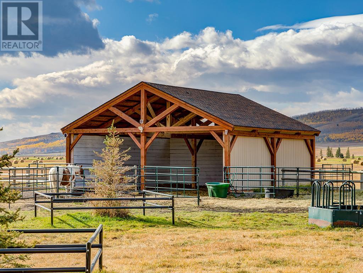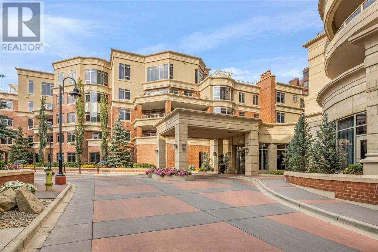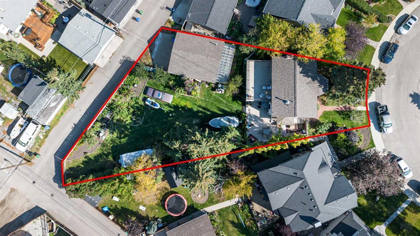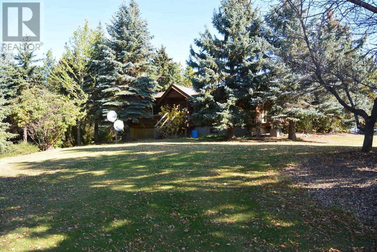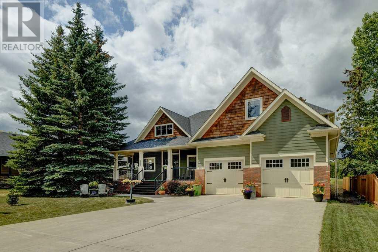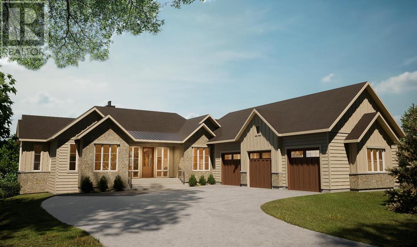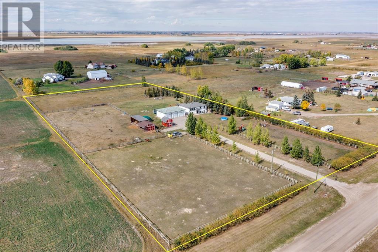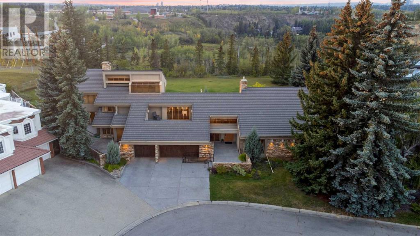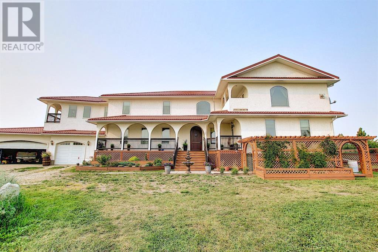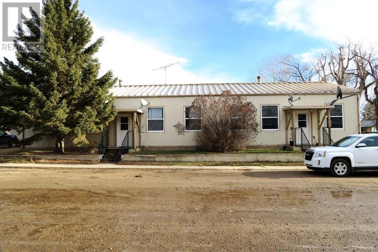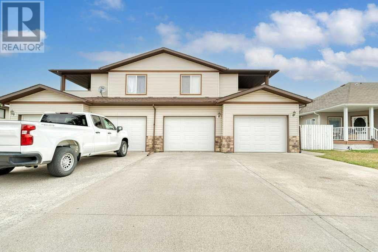SEARCH & VIEW LISTINGS
LOADING
65 Martinview Crescent
Calgary, Alberta
Discover your future residence! This magnificent Detached Home in Martindale community is worth seeing. Two storey home offers 1500 sq.ft of open living space . Main level has one bedroom, kitchen , living room, laundry and half bathroom. Upstairs has 3 bedrooms and 2 full bathrooms. Basement is fully finished with one bedroom and has its own laundry room. Separate entrance. New windows, doors , new roofs , floorings, new deck to relax and enjoy the beautiful sunshine. 2 car front garage with new door. All hardwood except washrooms and kitchen. Close to all amenities. Must see to believe it. (id:49663)
116 Rowan Street
Fort Mcmurray, Alberta
TONS OF PARKING WITH LONG DRIVEWAY & DOUBLE DETACHED HEATED GARAGE | BACKING ONTO UTILITY RIGHT-OF-WAY | IMMEDIATE POSSESSION AVAILABLE | FRESH PAINT THROUGHOUT | Welcome to 116 Rowan Street, located on a quiet street in the beautiful neighbourhood of Thickwood and close to two elementary schools, lots of amenities & the Birchwood Trails! On your way into this bungalow home, you will be greeted by a new lovely front porch built with sturdy and long-lasting Duradek decking to enjoy your morning coffee. Once inside, the main floor features a spacious and bright living room, kitchen, dining room with updated lighting, 3 bedrooms, and 1.5 bathrooms including an ENSUITE bathroom. The living room features a large window to allow for an abundance of natural light, and it opens up to the dining area which is next to the kitchen. The kitchen features another eating area, a new kitchen sink faucet, and access to the side entrance. The primary bedroom and the other 2 bedrooms are down the hall. The primary bedroom features a 2-piece ensuite bathroom! The main floor full bathroom features a tub/shower combo. In the basement, you will find a LARGE rec room (renovated to include a drop-down ceiling with pot lights), large bedroom with brand new IKEA closet system, full bathroom with tub/shower combo, large utility room with laundry, and a cold storage room. The backyard is partially fenced and backs onto a utility right-of-way. The backyard features a garden shed and a new beautiful, durable stone patio. The double HEATED (radiant heat) garage has a new insulated garage door. Freshly painted throughout! Furnace and air conditioner new in 2019. Hunter Douglas blinds throughout added ~3 years ago. All renovations have been meticulously done. Watch the 3D tour then book your showing today! (id:49663)
4101, 1122 3 Street Se
Calgary, Alberta
Welcome to The Guardian, Calgary's prestigious and TALLEST residential tower. Be the first to have the unique opportunity to reside in this NEVER BEEN LIVED IN UNIT on the 41st floor. This luxurious 2 bed + den, 2.5 bath, 1545 sqft sub penthouse features 9’6” HIGH CEILINGS. Prepare to be mesmerized by the stunning unobstructed views of both the Calgary skyline and majestic mountains. The unit boasts thermal efficient floor to ceiling windows, allowing for spectacular views and an abundance of natural light to fill the space. The modern and sleek kitchen is a chef’s dream, equipped with integrated built-in luxury European appliances, perfect for cooking your meals. Indulge in the design of Armony Cucine cabinetry from Italy with sophisticated silent suppression closing system in the kitchen and both ensuites. The den provides a seamless blend of functionality and style, making it perfect for those who work remotely or desire the additional versatile space. Both ensuites include travertine tiles, a rain shower head, a fixed jet hand shower bar and a relaxing soaker tub to unwind within the comfort of your own home. The Guardian offers an impressive array of amenities to enhance your lifestyle. Stay active with access to the contemporary gym, yoga studio and workshop space for your creative projects, all located on the 6th floor. The social lounge on the 7th floor is another area to relax and entertain which also opens onto the outdoor terrace. Parking is a breeze with the option to own additional titled underground parking stalls, available for purchase at an alluring price. Convenience is at your fingertips, with ZCREW Café located on the main floor. Just steps away is the new community space with the sport courts, off-leash dog park and EV charging stations. This property offers access to plenty of entertainment options, restaurants, bike paths, and the iconic Stampede grounds. With the upcoming new event center in the vicinity, the possibilities for enjoyment are e ndless. Check out the VIRTUAL TOUR to envision the extraordinary lifestyle that could soon be yours. Book an appointment today to experience the glamour of this remarkable unit. (id:49663)
2856 Signal Hill Heights Sw
Calgary, Alberta
Welcome to one of Calgary's most coveted Neighborhood of Signal Hill!!!... The well preserved and looks new main floors hardwood is a gem. Wow! super family home on ridge lot overlooking the city with fully finished walk-out basement on large flat lot. Living room with vaulted ceilings open to upper hall and open stairs. Family room with brick fireplace, large oak kitchen with lots of counter space, formal dining room. 3 bedrooms upstairs, master with 5-pce ensuite with jetted tub and separate shower. Master and back of home with nice city view. Bright and sunny nook with patio doors to deck. Quiet dead end street. Close to parks and easy walking distance to Signal Hill Center Shopping area. Please show this first! to see is to believe! Price is not written in a stone! (id:49663)
72 Heritage Lake Boulevard
Heritage Pointe, Alberta
Welcome to 72 Heritage Lake Blvd, a masterpiece nestled within the prestigious enclave of homes surrounding the Lake at Heritage Pointe. This estate backs unto the serene upper lake and promises to leave a lasting impression. The property is a work of art that showcases architectural brilliance; with exemplary millwork, lavish finishes and a design so exceptional, it simply transcends time and trends, a true classic! This former show home was built by the award-winning Albi and is designed for someone with an eye for detail. The estate is a walkout bungalow, crowned with a loft, with over 4500 sqft of developed living quarters, on an impressive .30 acres. As you pull into the expansive driveway, you will love the grandiose stone accents and charming south west facing veranda, leading to your white oak front door. The foyer is picturesque with walnut floors accentuated with travertine inlays and a grand staircase positioned as a central and iconic feature of this ‘Castlewood’ floorplan. Look up and you’ll see this space is thoughtfully illuminated by Restoration Hardware’s Gold Leaf Chandelier, complimented by its matching sconces. Ascend the stairs and discover a loft that boasts vaulted ceilings and breathtaking lake views. The great room with its coffered ceilings showcases a double-sided fireplace that bridges your family room and regal dining room. Expansive floor to ceiling windows offer sweeping panoramas of the upper lake. The gourmet kitchen is ensconced on one end of the residence, and its notable design includes an extraordinary 12-foot barrel ceiling! This culinary retreat is framed with two walls of cherry cabinetry and a marble island that has a contrasting cream hue. The highest-class appliances are showcased alongside the granite counters. Adjacent, an informal dining alcove offers more shimmering vistas. The expansive outdoor terrace blends indoor and outdoor living, with four access points from the residence. Down the hall is your primary suite, a s anctuary of tranquility. It’s complimented by a 5-piece spa with luxurious stone details, a soaker tub, dual cabinetry beneath transom windows and an extravagant glass shower. The spa leads into a dressing room adorned with built ins. Descend to the lower level to a walkout of the highest calibre! Here you’ll find two generous bedrooms, an office-nook and a family room that transitions into a sophisticated bar fitted with granite counters and a wine room. The walkout is enhanced with in-slab heating, an impressive laundry room, 4-piece bath and a mudroom thoughtfully designed with direct access to the heated, triple car garage. From your walkout, step outside and fall in love with the manicured lawns, covered patio and the sound of the fountain just steps away! The entire residence has integrated Bose speakers ensuring an auditory experience par excellence. This estate backs directly unto the upper lake which is connected to the main lake and is waiting for a connoisseur of fine living to call it home! (id:49663)
308, 3320 3 Avenue Nw
Calgary, Alberta
Beautiful, Elegant, Luxury, Awesome, Amazing and Fantastic are a couple words that come to mind when talking about this Fully Furnished and Move in Ready Condo across from BOW RIVER. Enjoy the convenience of Walking out of the Building and capturing the Tranquil Beauty of the River across the street. Whether you're an avid Cyclist, Power Walker, or Runner you can exercise year round along the River or Float it in the Summer. Inside this 2 Bedroom, 2 Bathroom (with Den) former Show Suite Masterpiece you'll be Wowed by the Sprawling Open Living with Quartz Counter Sit Up Bar and Stainless Steel Appliances in the Kitchen. Full Ceiling height Cabinetry offers plenty of storage for your Kitchenware, Pots, Pans, and Food. Do you enjoy cooking? Well you will love the Gas Range with Hood fan to create all your Favorite Gourmet meals. Relax after a Long Day at work on your Sectional Couch to kick back and watch TV. If you work from home then the Den/Office off the Front Entrance is perfect for tackling those Day to Day duties without leaving the comforts of your Condo. This End Unit is positioned on the East side of the Building which allows Sunshine to pour into this Condo every morning. There are views of the River from the 2nd Bedroom. The Primary Bedroom is Gigantic with a Large Walk-in Closet and a Separate 4 Piece Ensuite. There is Convenient In-suite Laundry, Air Conditioning for Hot Summer Days, and Radiant Heated Floors to Balance the Temperature throughout the year. This home is approximately 950 SQFT with soaring 9 Foot Ceilings that make it feel even more spacious. Entertain your Friends and Family with Summer BBQ's on the Massive Covered Deck/Balcony. There are extensive Luxurious Finishes in this Home, Underground Heated Parking, Visitor Parking in the Parkade, a Meeting Room across from Elevator, Gorgeous Entry/Foyer, Secured entry and so much more you'll have to see it for yourself! Call your Favorite Realtor to view today!!! (id:49663)
215012 Rr 254
Mossleigh, Alberta
PRICE REDUCTION!! CALLING ALL MECHANICS & TRUCKERS! Just 40 minutes to Calgary, sits this 4-bedroom, 3-bath log home with massive shop! Situated on 27 acres this 1800+ sq ft home is bathed in natural light and offers breathtaking views of the Bow River Valley. Enjoy stunning sunsets on the wrap-around porch or from the private master loft balcony with a hot tub! The walk-out and open concept floor plan, adorned with natural wood, creates a tranquil cabin-like retreat. Cozy up to the wood-burning stove on chilly winter nights, surrounded by the charming earthy interior. The master bedroom loft features his and hers walk-in closets, an ensuite with dual vanities and a steam shower, a private balcony with a two-person hot tub, and even a laundry shoot. Entertain in the gourmet kitchen while your guests gather around the live-edge island. Don't miss the exceptional 5100 sq ft shop – a dream for mechanics or a trucking company! This shop is complete with floor drainage, a 16x12 walk-in cooler, radiant heating, 3 over-head cranes ( 1 x 3 ton; 2 x 1 ton), car/truck hoists, bathroom, laundry facilities, 3500 gallon diesel storage, a 1900 sq ft man-cave/office, and an illegal suite. This shop is top of the line and a must-see! Please note, access to the property requires an appointment as it is a working property, and the listing agent must be present for all showings. **** PROPERTY IS SOLD “AS IS WHERE IS”**** NO WARRANTIES OR REPRESENTATIONS**** (id:49663)
101 Centre Street
Rural Foothills County, Alberta
Welcome to this one-of-a-kind custom-designed home located in the heart of De Winton. This extraordinary property boasts a truly open floor plan with impressive features that set it apart. The interior and exterior walls stand tall at 12 feet, crafted with Panabode log siding, while the vaulted ceiling is beautifully finished in tongue-and-groove pine.The kitchen, featuring a custom-built island and cupboards, also showcases Panabode log siding, creating a warm and inviting space. The attached 2,000 sq ft shop, with its 12-foot exterior walls and 2/12 pitch interior ceiling, is designed to capture abundant natural daylight through high-mounted south-facing windows.An additional 2,250 sq ft area has previously been used as a home-based business, offering immense potential due to the zoning and building design. The 5,000 sq ft concrete slab features in-floor heating, significantly reducing heating costs and eliminating the need for air conditioning during the hottest summer days. The resident side boasts coloured concrete flooring, and all interior and exterior doors are 36 inches wide, enhancing accessibility.Step outside to enjoy the full wrap-around deck that surrounds the entire building. The upper loft on the house side features an open concept with two bedrooms, providing ample space and flexibility.With so many features and possibilities, this unique property must be seen to be fully appreciated. Schedule your guided tour today to explore all that this incredible home has to offer. (id:49663)
272026 Range Road 291 Ne
Airdrie, Alberta
LOCATED IN THE CITY OF AIRDRIE ... this is the opportunity you have been waiting for!! 80 acres of future Industrial development land located in East Points area. The property currently features an older bungalow with an attached garage, Quonset, and landscaped yard with mature trees. Buy, hold and wait for Airdrie to come to you or start planning your development dreams today! Airdrie is one of Alberta’s fastest growing cities with a population of 80,649 in 2023 which has increased 20.3% in the last 5 years. Airdrie is part of the Calgary census metropolitan area of over 1.5 million and a member of the Calgary Regional Partnership. Projected population growth in Airdrie is expected to reach 90,000 by the year 2027. This Land is situated along Veterans Boulevard and provides direct access to Veterans Boulevard traffic interchange with convenient access to Highway 2. The vision of the East Points CASP is to create a highly attractive business industrial park which supports the natural environment and encourages sustainable economic growth for the City of Airdrie. The subject lands are located in Phase 2 of the East Points CASP. Light industrial areas will accommodate business industrial uses in an urban form and exhibit a high standard of building design, streetscapes and landscaping. Medium industrial areas provide a range of uses, such as warehousing, manufacturing, fabrication and storage, that typically require larger land parcels with a lower intensity. Office and Employment areas should be planned to create a campus-style environment that uses open spaces, natural features and multimodal pathway systems to create cohesive places of employment. (id:49663)
802 Mandalay Boulevard
Carstairs, Alberta
Welcome to this exceptional detached upcoming SHOWHOME located in Mandalay Estates, Carstairs. Situated close to downtown and recreational spaces such as the Carstairs Community Golf Course, Memorial Arena, and Campground, this property is also just a short distance from Hugh Sutherland School and a future retail development. Meticulously designed by Marygold Homes, this home offers a capacious, open floor plan with 10-ft ceilings, and over 1600 square-feet of living space featuring 2 bedrooms and 2 bathrooms, making it a flawless fit for families looking for a pleasant everyday living space. Premier custom wainscoting, luxury vinyl plank flooring, and plush carpet, complemented by large windows that flood the space with natural light throughout are included in their builder-standard. A hardie-board exterior and an attached triple car garage give this property a striking appearance. The main floor is directly accessible from the spacious garage via the mudroom/laundry-room, which is fully equipped with a sink and plenty of custom-built storage space. The kitchen features a large central island with bar-style seating, stainless steel appliances, and soft-close hardware throughout. The full-height shaker cabinetry, a walk-in pantry, custom canopy, and quartz countertop combination provide both sufficient storage and an exquisitely sophisticated aesthetic. The conveniently located serving bar comes complete with glass cabinetry and wood shelving. Adjoining the urbane kitchen is an inviting dining area with an oversized window that brings in an abundant amount of natural light. A capacious and welcoming living room is adjacent to the dining room, complete with a custom built-in mantle and tile-surrounded gas fireplace, perfect for family get-togethers. It also leads outside to the sizable treated-wood deck and backyard. The master suite comes complete with sizable windows and a large 5-pc ensuite which features a glass shower, built-in soaker tub and vanity with dual si nks. An astonishing built-in walk-in closet with custom-shelving and sufficient storage space adds the finishing touch to the master-suite space. An additional spacious bedroom and 4-pc bathroom complete the interior layout. The unfinished basement has rough-ins for a future bathroom - a notable and customizable add-on to suit a growing family's needs. GST Rebate, if any, goes to the sellers. (id:49663)
254069 Towers Trail
Rural Rocky View County, Alberta
Welcome to Willow Ridge Ranch - comprising a total of sixty acres, with 40 acres sitting above, and 20 acres down into, the picturesque Jumping Pound Creek valley. With spectacular and unique panoramic views, the main house was engineered and situated strategically on a peninsula overlooking the surrounding mountains, foothills, and creek valley. The views are adorned by sandstone cliffs along the trout filled stream with cottonwood forests below. The tranquility and privacy is unprecedented due to limited access coupled with the stewardship of the surrounding lands to the west, protected under conservation easements which prohibits further development and enhances land values. The land is home to herds of elk and deer, and other wildlife. You will not find another property with this complement of amenities and features. Across Towers Trail in Cochrane’s Fireside community are two new schools both Catholic and Public K-8 located a mere 700 meters from the eastern property boundary, a walkable distance for school age kids. You can enjoy restaurants, and nearby commercial center in Cochranes Fireside community with public transit servicing the property’s edge. Cochrane is Canadas fastest growing municipality with many new amenities supporting the existing and planned growth. This property is in Rockyview County but the entire eastern border (173m) is shared with the town of Cochrane which enhances development value along Towers Trail. The primary residence is a uniquely engineered bungalow featuring more than 180 windows to maximize view and light. The two-storey cupola over the entry portion of the home further enhances views and lighting. The rear yard is a full walkout that allow you to enjoy the mature landscaping and lower patio. The yard extends into a private trail system below for mountain biking, snowmobiling, or ATV’s and also supports vehicle access to the lower 20 acres should you choose to build an additional residence below. At nearly five thousand squar e feet of developed space, including a 12m long indoor pool with adjacent fitness area, the home has everything you would expect in a modern home, all to a very high standard. The detail of the principal residence and other property information is included in the supplements. There is a newly completed 1850 sq foot second house (2023) which is adorned with nearly 1000sq feet of upper decks and covered lower patios. This Scottish style Croft or farmhouse is fully finished as a modern home but could be permitted as a garage which would allow for a second private residence on the property either nearby or down below in the river valley. This property generates significant vacation rental and pipeline revenues with two business development permits in place. This is a Unicorn property, in an excellent location, with a beautiful home and lots of options for the land. (id:49663)
431 10 Street Ne
Calgary, Alberta
Luxurious 3-Story Bridgeland Gem with Unmatched Style and FunctionalityNestled in the heart of the vibrant Bridgeland community, this brand-new, fully developed 3-story home offers a harmonious blend of style, luxury, and functionality. Situated in an enviable location, this stunning property backs onto the picturesque Felker park and playground, providing a serene backdrop and ensuring peace and tranquility within an urban setting. With over 2800 square feet of meticulously crafted living space, this residence promises an unparalleled living experience for the discerning homeowner. Possession Summer 2024, This is your opportunity to be a part of the process of your new home. (id:49663)
482074 144 Street W
Rural Foothills County, Alberta
Have you ever dreamt of owning a world-class EQUESTRIAN FACILITY that caters to all your equine needs? Your dream has become a reality with this exceptional 86.24-acre property, nestled in a picturesque setting with BREATHTAKING MOUNTAIN VIEWS from every Angle!! This full-service equestrian facility offers everything a horse enthusiast could ever desire, whether you're a professional rider or a passionate horse lover. Featuring a 80 x 200-foot, 16,000 SQ.FT. INDOOR HEATED ARENA which includes 2 barns with a total of 27 stalls. The main barn is equipped with convenient wash stalls, full-height lockers, a well-appointed kitchen and lounge area, Classic Equine stalls, and soft stall mats. Your horses can enjoy a variety of outdoor spaces, including a full cross-country course, a lush grass ring for precision work, a versatile sand ring for refining your skills + there are tons of turnout paddocks all with grass. Completing this one of a kind property is a 4-bedroom, 4 bathroom, 2831 Sq.Ft residence built in 2007 and is the perfect retreat after a day at the barn or spot to house hired help (current tenant occupied, so this could also be a great source of revenue). Set on 86.24 acres, this equestrian haven combines unparalleled luxury and functionality. Located just 40 minutes from the renowned Spruce Meadows, this property stands as a unique and extraordinary opportunity to own one of the region's most stunning equestrian properties. It's a one-of-a-kind gem and a priceless investment that couldn't be replicated at the same cost. (id:49663)
264130 Range Road 71
M.d. Of, Alberta
Are you a Horse or Car Enthusiast? Either one will find huge value in this One of a kind ranch property with endless opportunities. The buildings are made for the mechanic or body shop, or just showcase your cars and trucks. For the Horse lovers it already has the tach room, cross fenced, the sheds will can be converted to Horse structures plus you can ride the 140 Acres Deeded land plus approximately 1,113 acres leased crown land to the north of the property reaching the Ghost River. The main building is a 5078 sq ft building with amazing mountain views and could be converted to the main house for the property. Currently has a legal suite on one side, two offices and two more larger rooms on the main level. The upper level is open could be renovated into a spectacular home with an existing full length large deck on the south side to take in the mountain views Second residence is a log cabin with kitchen/dining and living room and wood stove on main level, basement has bedroom and washroom space. Large south facing deck. Third residence is a log home on the property with kitchen/living room/ 3 bedrooms and office space. Also a double wide trailer on site. wells, Great tack shop for all your saddles and horse equipment that has been used to run 80 horses on site. There are 4 septic systems plus a commercial septic field. Full commercial power servicing, natural gas, multiple phone lines and internet. Lots of Commercial shops including 64 x 50 ft Hay storage shed with side storage attached 64 x 24. 2nd large storage metal shed 64x 50 ft with concrete floor approx 14 ft ceilings 3 car lifts. 3rd storage shed50 x 54 is a show room with concrete expoxy floor with heat and AC, interior fullly finished with timber beam accents. must see to appreciate the attention to detail. The front half of this building another 48 x 54 storage is plywood walls and gravel floor unheated. The 4th building is a full working mechanics shop approx 56 x 48 with he at, car lift, electrical and air system,, upper mezzanine, concrete floor plus approx 40 x 48 ft full commercial car wash bay. 5th building is large storage facility 100 ft x 24 with a lean to roof off the back another 12 x 100 ft. Potential to possibly subdivide into 3 parcels, lots of road and infrastructure for parking heavy equipment. Check out the virtual tours and call to view this one of a kind acreage today (id:49663)
263021 Township Road 240
Rural Wheatland County, Alberta
Price Adjusted to sell. Owners transferred. Homestead Lands:. Location, location, location! What an opportunity. Main Floor Living at Best.1560 sq. ft. 2020 custom-built bungalow on 48+ acres of paradise only minutes away from Calgary, Strathmore, and the Bow River! Never offered before, this property is truly unique, boasting upwards of 30 acres of Hay Land, mountain views, and amazing sunsets. Bring your prize animals — horses, cattle — this is grazing at its best with two water hydrants and a heated livestock waterer. Upon entry, you’ll immediately fall in love with the bright, open, modern feel of this home. The living room welcomes you with a spacious seating area, large windows, and a gas fireplace. The country kitchen features ample maple cabinets, stainless steel appliances, and quartz countertops with an attractive backsplash. Complete with a walk-in pantry and island, the kitchen flows into the dining room, which has a sliding patio door out to the deck. Decks on the front and back of the home are all-decked-out with composite construction cedar railings. Back inside, off of the dining area, is a door to the mudroom with closet space and convenient access to a 2 piece bathroom as well as the heated, oversized 30' x 30' garage and unspoiled basement (a blank canvas to finish to your liking). Down the hall from the kitchen and living room on the other side of the home are 3 bedrooms and a 4-piece hallway bathroom. Each bedroom features lush carpeting and generous closet space with a 3-piece ensuite and walk-in closet adjacent to the larger primary bedroom. With luxury vinyl flooring, air conditioning, a reverse osmosis water softener system, and quality construction throughout, this home and clean acreage checks all the boxes. The property also generates gas well revenue from Ember of $2150.00 per year and a shelterbelt of approximately 400 trees was planted in 2021. Not only that, you’ll love the garden area and the property is just minutes away from the p roposed airport. Call to inquire/view today! Bring your extended family, 2nd dwelling permitted. All questions County of Wheatland Development Office. (id:49663)
28 Sunvalley View
Cochrane, Alberta
Stop looking we're building your dream home. This lot will soon be home to the Penelope, a stunning 2-storey home, being built in Pinnacle Estates. Penelope is the last home you'll need. All our homes are built to a standard most other builders consider upgraded. This home features a stunning grand entryway guaranteed to make an outstanding first impression. A spacious chef's featuring walk-through pantry for all your preparation needs .Whether working from home, or setting up a space to have as a private study, this home features a main floor office for all your needs. Luxurious principal suite including walk-in closet with custom built-ins and a spa-like ensuite with soaker tub and oversized shower. Space to create a private family room on the second floor with the spacious bonus room. Plus a beautiful 3 car side-drive garage. Photo's are "representative" from a similar build. When selecting the perfect community to build one-of-a-kind homes, many factors are taken into consideration. With stunning Rocky Mountain views and the infinite Alberta blue sky, we knew at first glance the Pinnacle Estates at Sunset Ridge is more than worthy of housing our designer homes. Nestled on a ridge overlooking the picturesque town of Cochrane, this community (currently in-development) offers plenty of walking trails, green space, and nearby K-12 schools. (id:49663)
29 Sunvalley View
Cochrane, Alberta
Whether it’s an investment property or your forever home, The Paisley’s modern and cozy aestheticwill melt your heart and open your eyes to a multitude of possibilities. Built to a (already upgraded)standard level of specifications, this home features quite a few wow factors we just have tomention:? 9 foot high ceilings leave your main floor feeling open, and airy.? A beautiful main floor study that is the perfect work from home space.? Second floor bonus room for additional space.? Oversized windows to maximize natural light.? A large deck acts as your staple entertainment space.? Large kitchen island and flush eating bar, finished in either quartz or granite.? An intimate dining nook for cozy meals with the family.? A full walk-through pantry.? Dedicated mudroom, complete with built-in lockers and front entry closet.? Second floor laundry room featuring a laundry tub and counter space.? Spa-like owner’s retreat featuring dual vanities, complete with a walk in closet and custombuilt-ins.? Unwind in the oversized shower, or take a bath in your soaker tub. (id:49663)
60 Sunvalley View
Cochrane, Alberta
Combining the Priscilla’s modern aesthetic with the most breathtaking mountain views equal anunparalleled living experience. Plus, it’ll be easy to relax knowing this home is built to a standardthat most builders already consider upgraded. Let’s break it down:? 9 foot high ceilings leave your main floor feeling open, and airy.? A beautiful main floor study that is the perfect work from home space.? Second floor bonus room for additional space.? Oversized windows to maximize natural light.? A large deck acts as your staple entertainment space.? Large kitchen island and flush eating bar, finished in either quartz or granite.? An intimate dining nook for cozy meals with the family.? A full walk-through pantry.? Dedicated mudroom, complete with built-in lockers and front entry closet.? Second floor laundry room featuring a laundry tub and counter space.? Spa-like owner’s retreat featuring dual vanities, complete with a walk in closet and custombuilt-ins.? Unwind in the oversized shower, or take a bath in your soaker tub.When selecting the perfect community to build one-of-a-kind homes, many factors are taken intoconsideration. With stunning Rocky Mountain views and the infinite Alberta blue sky, we knew atfirst glance the Pinnacle Estates at Sunset Ridge is more than worthy of housing our designerhomes. Nestled on a ridge overlooking the picturesque town of Cochrane, this community(currently in-development) offers plenty of walking trails, green space, and nearby K-12 schools. (id:49663)
307 Monterey Drive Se
High River, Alberta
This brand new 1340 sq. foot bungalow is ready for a new owner to call it home! This home features 2 bedrooms on the main floor and a fully developed basement with an additional bedroom. The stylish kitchen comes complete with appliances, quartz counters and an undermount sink. Additional features include an electric fireplace in the inviting living room as well as railing upgrade on the main floor and basement. The south-facing back yard faces an open area that will not be developed, making for amazing views. Only a few steps from Montrose Pond, walking paths, parks, tennis court and a block away from a future school location makes this home an ideal location. Please click the multimedia tab for an interactive virtual 3D tour and floor plans. **Hopewell also provides the option of building this model on one of their estate lots, allowing for full personalization on finish choices and comes complete with upgraded exterior finishes, walkout basement, rear deck and triple car garage, from $699,900 including GST.** (id:49663)
198 Masters Avenue Se
Calgary, Alberta
YOOHOO!! Attention all real estate enthusiasts! Are you tired of searching for the needle in a haystack? Well, get ready to strike gold with this gem of a property. Don't miss your chance to snag this opportunity at TODAY'S prices and take over an already guaranteed tenant until 2025. Hello, passive income! Fully developed, 3 total bedrooms & 3.5 baths! Step inside and prepare to be wowed by the open-concept main floor plan, perfect for hosting epic gatherings or cozy nights in with loved ones. Want more? How about a front lifestyle room AND a smartly designed rear kitchen and dining area? That's right, we've got it all.Upstairs boasts not one but TWO master bedrooms, each with its own ensuite and walk-in closet big enough to fit all your king-sized bed dreams (and extra furniture too). Talk about EQUALITY!But wait, there's more! This prime location is steps away from the Mahogany wetlands where you can immerse yourself in nature or take a leisurely stroll down to the main beach for some sun-kissed relaxation. It's like having your own personal vacation spot right at your doorstep.So whether you're a young professional looking for a trendy pad, an empty nester seeking low-maintenance living or a young family craving space and convenience - this home has got you covered. But don't just take our word for it, come see for yourself and make this aweome home yours today! Prices are continuing to climb so now is the time to take this opportunity into consideration! Let's go see it! (id:49663)
107, 828 6th Street
Canmore, Alberta
Downtown Location - quick possession. Location Location Location - this one bedroom, one bathroom unit is a stone's throw to main street, shopping, dining, hiking, fishing, biking, walking trails, transportation and so much more. This one bedroom condo is ready for a new owner with a quick possession. A perfect condo for full time living or weekend visits to the mountains. A ground floor, end unit condo, located in a small complex close. Laundry in unit, and very reasonable condo fees. Call your associate for more details. (id:49663)
80 Sunvalley View
Cochrane, Alberta
The Payton is a home to be reckoned with. Building to an already upgraded level of standardspecifications is only half the fun. This designer home features the following:? 9 foot high ceilings leave your main floor feeling open, and airy.? A beautiful main floor study that is the perfect work from home space.? Second floor bonus room for additional space.? Oversized windows to maximize natural light.? A large deck acts as your staple entertainment space.? Large kitchen island and flush eating bar, finished in either quartz or granite.? An intimate dining nook for cozy meals with the family.? A full walk-through pantry.? Dedicated mudroom, complete with built-in lockers and front entry closet.? Second floor laundry room featuring a laundry tub and counter space.? Spa-like owner’s retreat featuring dual vanities, complete with a walk in closet and custombuilt-ins.? Unwind in the oversized shower, or take a bath in your soaker tub. (id:49663)
75 Gray Way
Rural Rocky View County, Alberta
This architectural masterpiece offers an impressive fully furnished 13,500 SF of lavish living space, including a sprawling 2,700 SF gymnasium. A grand foyer, adorned with an imperial spiral staircase, warmly welcomes your guests. High ceilings grace this abode, featuring 7 bedrooms, 6 ensuite bathrooms, 3 additional bathrooms, an exercise room, a theatre room, and a formal dining room.This custom-designed residence offers an array of luxurious amenities, meticulously crafted for your entertainment and pleasure. The interior spaces are versatile, accommodating everything from formal dinners and cocktail soirées to movie nights, fully equipped karaoke system and lively games of basketball or badminton. The main level also boasts a bright sitting area with a well-appointed bar, a games area, and a magnificent sunroom. The open gourmet kitchen comes equipped with high-end built-in appliances, satisfying even the most discerning chefs. The primary bedroom retreat is a true oasis, complete with a cozy sitting area, a balcony, a walk-in closet with custom organizers, a soothing waterfall shower, and a rejuvenating Jacuzzi tub. Outside, a multi-level deck and terrace provide covered and open spaces for outdoor entertainment, all while offering panoramic views of the rolling Calgary hills. The private backyard is enveloped by lush landscaping and towering trees. With a 5-car insulated oversized garage and ample paved parking for guests, convenience is never compromised.Ideally situated, this home is just a short 5-minute drive from Bearspaw Golf Club and only 10 minutes away from Calgary's shopping, restaurants, schools, and more. Designed with the principles of Feng Shui, this estate fosters balance and harmony between you and the natural world that surrounds it. Don't miss the opportunity to make this stunning property your own. (id:49663)
340010 Range Road 251
Wimborne, Alberta
If LOCATION, CONDITION, & PRICE fits the parameters of your search then LOOK NO FURTHER.. A subdivided 2.6 acre parcel surrounded by open farm fields and a shelter belt of trees for privacy and accessed by a paved secondary road. 340010 Range Road 251 Wimborne is your 911 address in google maps. Both RED DEER and Calgary are less than a 1.5 hour commute. 20 minutes to 3 Hills, 30 minutes to Olds. The property boasts a 1840 sq. Ft. +development well maintained Bungalow born in 1980 with 5 bedrooms, 4 bathrooms, developed basement, 30x26 xtra wide double garage with lots of room for a workshop, electrically wired 12x12 building that has been used as a “tack room”, There is a brand new spacious deck on the front with a “weather wise” gazebo + a huge 2 level deck off rear patio doors to barbecue your heart out. There is also a tarp style small implement “zipper garage” to house your riding mowers/tractor etc. from the elements. The well landscaped backyard also includes an apple tree, hobby gardening space and surrounded by a “weather break” group of trees. Upgrades include a energy efficient furnace in 2011 and serviced annually since. FACIA, SOFFITS, DOWNSPOUTS, EAVESTROUGHS WITH LEAFGUARD SYSTEM, SUPERSIZED HOT WATER TANK, WATER PUMP FOR THE WELL, HEAD ON THE IRON FILTER. AND ELECTRICAL PANEL ARE ALL LESS THAN 2 Years YOUNG. The generator is set up to be connected to the 1000 litre propane tank. It can run the entire house electrical in an emergency situation.. Starlink system included. Just needs to be activated by new home owner if desired. This home is “MOVE IN READY” It all spells S.U.P.E.R. V.A.L.U.E. Do not let this one pass you…. “BUY”……. OPEN HOUSE SUNDAY (id:49663)
15, 3730 14a Street
Calgary, Alberta
We can’t wait for you to move into your brand new, highly upgraded townhouse in these upcoming Fern Altadore Developments by Sunstar Homes! Sunstar Homes is passionate & dedicated to its work. Their flair for design and work ethic is an asset to any individual, and it shows in the high-end, quality finishings found in each of their homes. Their reputation is known as a high-quality builder with excellent one-on-one customer service. CHOOSE FROM SEVEN UNIQUE FLOORPLANS in varying price ranges – all with the bells & whistles you expect from a modern builder of this calibre. No matter the floorplan you choose, you will adore your private rooftop terrace to enjoy stunning downtown views or lush park landscape, a mix of luxury vinyl plank flooring and plush carpet, all the kitchens are finished with full-height custom cabinetry and quartz countertops highlighted by a full-height tile backsplash, central islands with breakfast bar seating for lots of counter space and convenience, a stainless steel appliance package complete with French door refrigerator, gas range, dishwasher, and microwave, plus bright spacious living rooms and dedicated dining rooms with tons of natural light flooding in from large windows or sliding glass doors and private or semi-private study areas for the ultimate work-from-home set up! More choices present themselves as you head up to the third floor and choose the bedroom layout that suits your needs. There are 2, 3, and 4-bedroom options with primary suites with 3 and 5-piece luxury ensuites and junior primary suites with 4-pc baths with contemporary finishings and tile. Want even more space to spread out? Two floorplans offer fully finished lower levels with entertainment rooms and wet bars! Each unit also provides dedicated garage parking, access to a private ground-floor patio space with hookups for your BBQ, and a fully landscaped and maintained courtyard. Be sure to view all the floorplans in the link attached to see the unique differences of each! Altadore is one of Calgary’s most sought-after inner-city communities for its location, family-friendly appeal, and access to downtown, shopping, and amenities! This fantastic location places you just one block from River Park, perfect for afternoon strolls with kids or pets with its attached dog park, Sandy Beach, and the Bow River is just down the hill! The South Calgary Outdoor Pool, ball fields, community center, and library are just two blocks away, with Our Daily Brett, The Trop Bar and Grill, YYC Cycle, and Yoga Nova Studio all within a block or two as well. Marda Loop is a quick 15-minute walk, or 3-minute bike ride down the road for full access to groceries, restaurants, and more shopping at your doorstep! Don’t miss your opportunity for the ultimate live, work, and play lifestyle in these upcoming designer townhomes! (id:49663)
49 South Shore Manor
Chestermere, Alberta
Don’t miss your opportunity to secure a beautiful home that will be BACKING ONTO GREEN SPACE in the new South Shore Lake community in Chestermere! This future 2,444 sq ft home features HARDIEPLANK fibre cement sidings that are durable and resilient to extreme weather conditions, TRIPLE ATTACHED GARAGE, and a 10’x12’ VINYL DECK with aluminum picket railings. The main floor features HARDWOOD FLOORING and includes a large foyer, FLEX/OFFICE room with double doors that can be converted to a 5th bedroom, a FULL BATHROOM with tub/shower, a cozy GAS FIREPLACE in the family room area that is open to the dining room, kitchen with QUARTZ COUNTERTOPS, a LARGE CENTRE ISLAND, GAS COOKTOP, BUILT-IN WALL OVEN & MICROWAVE, a fridge with ice and water dispenser, and a separate FREEZER so you’ll have more room to store frozen food items. There is a LARGE PANTRY and a SPICE KITCHEN just off the main kitchen. Upstairs features a BONUS ROOM, a Primary Bedroom with an ENSUITE BATHROOM WITH DUAL VANITY SINKS, a SOAKER TUB, SHOWER, and a separate SPACIOUS WALK-IN CLOSET, 3 additional bedrooms with double door closets, another full bathroom with dual sinks, and a LAUNDRY ROOM for your convenience. The basement has 4 egress windows and roughed-in plumbing ready for future development. This price is lower than what similar homes are selling now in the area. Why not make this yours? (id:49663)
33567 Highway 584
Rural Mountain View County, Alberta
A wonderful opportunity in Bearberry, just west of Sundre, 150 acres +/- in the Alberta foothills. The residence is set well back off the private drive on a landscaped plateau with sweeping views of the western country side. Over 5700 square feet, the home offers a unique and open floor plan with space for large scale entertaining, and still private areas of retreat. Three large bedrooms and four baths, large sitting rooms on both levels, 3 fireplaces, wrap around porch and expansive deck, plus kitchen and dining room that will accommodate everyone. Also found is a 50 x 27 attached garage, and a 38 x 27 shop for all the toys and tools. Previously used as an indoor pool now re-fitted for indoor sports, this space has endless opportunities for family and friends to gather. Year round recreation is available on site with open fields and treed acres. Chattels may be negotiable with respectful request. (id:49663)
272210 Range Road 291 Ne
Airdrie, Alberta
Opportunity knocks! 40 Acres on pavement INSIDE northeast Airdrie City Limits, north of the East Points Area Structure Plan and across from future 185 acre Airdrie Regional Park and Croxford Estates. Panoramic West Views! 660 foot frontage onto paved Range Road 291 (future Airdrie main route). Ideal for home business (by permit), mini ranch or variety of permitted and discretionary uses. Features a 1,505 sq.ft. fully developed bungalow with heated oversize attached garage. Bright open plan with a spacious great room with vaulted ceiling and fireplace, formal dining area, and roomy kitchen with nook and covered deck access. Lower level is fully developed with bedroom, full bath, large den, and spacious living area. Includes major appliances and window coverings. Ideal for animals or home business with detached heated 28' x 30' shop with box stalls and 10' x 25' storage shop. Highway 2 north, east on Highway 567, north on paved Range Road 291. Seller will consider staying as tenant at Buyer's option and will also consider VTB options. Cabin in back trees also for sale. GST Applicable. (id:49663)
1235 17 Avenue Sw
Calgary, Alberta
ME Tower is a 7 storey Residential /Retail/ Office building located on 17th Ave SW in LOWER MOUNT ROYAL, one of Calgary's best rental locations. The street level is 100% retail. The 2nd and 3rd floor have a 100% Office component. The remaining floors have 48 1BR residential suites. There are 28 underground and 26 surfaace parking stalls. (id:49663)
7066, 35468 Range Road 30
Rural Red Deer County, Alberta
PHASE 7 LOT 66 GLENIFFER LAKE RESORT! Stunning custom build home with a cabin feel and all the upgrades located in the heart of Glennifer lake in their final phase #7. This home boasts over 2400 sq of tastefully designed space including 5 Bedrooms, 3 bathrooms and everything you could want in your home away from home and lake lifestyle. From the moment you enter you notice the vaulted pinewood ceilings, incredible stonework and engineered hardwood floors. Everything has been customized to fit the lifestyle and make you feel like home. From the cherry wood cabinetry in your chef’s kitchen with soft close - fir wood shaker style doors, granite countertops, a large island for entertaining or prepping with a view of your dining area and living space creating a perfect area for a family. The living area has a large open space which is open to above with a floor to ceiling stone fireplace with custom built-ins and bar area with a gorgeous staircase that leads your eyes to the pinewood ceilings and large windows that let in tons of natural light. A main floor bedroom, gorgeous mud room and laundry room and main floor bath finish the level. Upstairs you have an oversized master bedroom with coordinating log furniture and a walk-in closet and spa-like ensuite with a walk-in shower and dual vanity and serene space and an additional good sized bedroom and an extra bonus room for segregation on colder days or having another area to watch a movie or play make this home a place where so many can come to. Your basement if fully finished and includes a second stone gas fireplace and living room/entertaining space and is also wired for sound. The guests can enjoy this space as well which provides a secondary space to entertain out of town guests adding three more bedrooms and a 4pc bath. Beautiful finishes continue in this space with gorgeous barn doors, stone and matching granite throughout. The house has central air conditioning for those hot days that everyone loves allowing you to cool down inside or get a good night’s sleep. Outside, the upgrades continue as the house is surrounded by composite decking, and glass railing, custom wood ceilings adding protection from the south facing exposure with an outdoor gas fireplace for cozy nights on the deck and entertaining outdoors. Don’t forget the shed for all of your toys and maintenance things but it also has turf, so no lawn mower needed to maintain. They have thought of everything in this custom build – built for a family to enjoy and all of the big-ticket items like landscaping, decking, is already in place. Plus is is very close to the tennis courts, lake views and amenities which are a huge plus in this phase and the resort. Also has AIRBNB potential. Your home away from home. Just move in and enjoy! (id:49663)
136 15 Avenue Se
Calgary, Alberta
This prime 10 suits building is located in the heart of Beltline, just minutes from the downtown core, and steps away from the BMO Centre, Stampede Grounds, the Stampede C-Train Station, and the trendy 17th Avenue. This huge 654 square meter lot is also perfect for a future redevelopment. In the meantime, run this building as a residential rental property to cover expenses. This freestanding building has excellent future potential. Don't miss out on this great investment opportunity! Book your viewing today! (id:49663)
24 Winter Drive
Olds, Alberta
This freshly upgraded inside and out, walk out bungalow offers a spacious open layout and backs onto a private tree reserve with beautiful walking paths. On the main level of this home you will find a bright and open living room which has a gas fireplace, the dinning room, which has a door to the large upper deck that is covered with duradeck waterproof vinyl, and a bright and beautiful kitchen. Also on the main level, there is a good sized primary bedroom which has a four piece ensuite and a walk in closet., two more bedrooms, a four piece bath and the laundry. In the completely finished walk out basement, there is a large family room, one more bedroom, a three piece bath, and a wet bar for your entertaining. There is infloor heating to take the chill off the fall nights. The 26X23 attached garage has epoxy floors, infloor heating, its own 100amp power service plus a dedicated 220V for welder plug in and a dedicated compressor plug in and lots of room for toys. From the walk out in the basement you will find, a stamped concrete patio, perfect for those evening fires, a fully fenced yard and mature trees. The yard backs onto a private green space with beautiful walking paths. Perfect home!!! Perfect location!!! (id:49663)
41 Cougar Plateau Point Sw
Calgary, Alberta
Nestled on a tranquil cul-de-sac, this extraordinary home stands as a testament to luxury living. An exquisite abode tailored for multi-generational living or a large family, it offers sweeping views of the city skyline & a serene natural reserve as its backdrop. Prepare to be enchanted by opulent trim, crystal chandeliers, and exquisite finishes throughout. A grand foyer adorned with limestone floors & mosaic inlays & a formal living room with a cascading fountain welcomes you into a world of lavish living. A magnificent staircase, valued at $100,000, serves as a centrepiece. For formal gatherings, the dining room exudes elegance with a coffered ceiling. Two private home offices offer a sanctuary for work or quiet contemplation. The family room has magnificent views, a fireplace & extensive built-in cabinets for displaying cherished mementos. Adjacent, a casual dining area with vaulted ceilings and curved windows frame the panoramic vista. The kitchen is a chef's delight, with stainless steel appliances, granite counters, and a wood island with intricately carved legs. Double wall ovens, a beverage fridge, and a warming drawer cater to the needs of culinary enthusiasts. A caterer's/spice kitchen and pantry down the hallway are an added bonus, ideal for entertaining large groups or embarking on ambitious kitchen projects. Ascending the curved staircase, you'll discover a bonus room with a fireplace and spectacular views. This space is perfect for relaxation and unwinding. The primary bedroom is an opulent retreat with a spacious walk-in closet and a double-sided fireplace that separates the bedroom from the ensuite. Pamper yourself in this haven which features a steam shower, soaking tub, and double vanities. Three additional bedrooms each have their own walk-in closets and ensuites, ensuring that every member of the family enjoys their own private sanctuary. The walk-out basement level is an entertainer's dream, boasting a spacious games area, a generous family roo m, a wet bar, an exercise room with an attached bathroom, and a theatre room with its own snack bar and tiered seating. The two bedrooms are designed with guests or older children in mind, offering the space and privacy they desire. Indoor-outdoor living blend seamlessly, with a huge deck overlooking the yard as well as additional decks off the primary bedroom & bonus room. Enjoy views of the river valley and sparkling city lights from these vantage points. A covered patio features a hot tub, while the fire-pit area is ideal for cool nights. Nature enthusiasts will revel in the accessible walking trails just beyond the back gate. A triple garage with a staircase leading to the lower level & an additional single garage provide ample space for your vehicles & sporting equipment, showcasing the practical side of this luxurious residence. Proximity to prestigious schools like the Calgary French & International School & the outdoor activities at Winsport ensures that this location has something for everyone. (id:49663)
210 1 Street S
Torrington, Alberta
Investment suite potential. Separate entrance down. 100x100 lot. Endless parking. Back Lane!!!!! 3 bed, 1 bath home with open living room. Huge double lot has three storage sheds with one big enough to park a car in. The home has an attached sunroom and large basement with cold room, workshop for potential kitchen conversion. Lots of storage space. Located between Olds and Three Hills only 58 minutes from Calgary. (id:49663)
150 Riviera View
Cochrane, Alberta
Here’s your opportunity to purchase your dream home in the prestigious community of Riviera. This is a true one-of-a-kind home backing onto the Bow River where you’re immersed in a natural setting with the beautiful pathways and parks at your doorstep. You’ll immediately notice the attention to detail throughout the entire property and no expense was spared when it came to upgrades. The chef's dream kitchen has a stunning quartz countertop island with farm sink and hands-free faucet, full height cabinets, pull out drawers, under cabinet lighting, convenient pot filler, and large pantry. The kitchen is fully equipped with high end Thermador appliances, including 6-burner gas stovetop, oversized fridge and custom hardware. The upper level features a stunning primary suite with river and town views, elegant ensuite with heated tile floors, dual sinks, upgraded island tub and shower with designer tile, custom glass, individual jets, removable shower head and rainfall shower head. The custom walk-in closet leads to the laundry room with sink, cabinets and shelving. The bonus room is massive, perfect for family movie nights, and leads to the children’s bedrooms with a Jack-and-Jill style bathroom with custom tile and design. There’s also a separate office space or den, a flex room to use however you need. The finished walkout level boasts another bedroom, full bathroom and wetbar rough-in. You’ll be impressed with the landscaping which features artificial turf, several sitting areas, firepit area, irrigation system, hot tub, specialized lighting and the incredible Suncoast Enclosures louvered roof and remote controlled screens on the 14 x 26 upper and lower deck areas. This allows you to have full control of privacy, shade, and protection from the elements while you enjoy your 3 season room with a view. Extra upgrades include triple pane windows, central AC, custom designer linen Roman shades, Restoration Hardware mirrors, reclaimed hardwood barn doors, automatic sensor l ighting, Sonos sound system, gemstone lighting, interior wall insulation, spray foam exterior wall insulation, stamped concrete and so much more! Full upgrade list is available by request. (id:49663)
308, 600 Princeton Way Sw
Calgary, Alberta
Elegance abounds in this distinguished residence in the prestigious Princeton Grand, with sweeping views and idyllic park side location in Eau Claire along the Bow River. This corner suite showcases bright, light filled rooms, and a functional layout that features 3 bedrooms, plus den and over 2,800 square feet of luxury living with gorgeous interior design and the added privilege of private elevator access directly into your suite, ensuring both privacy and exclusivity. Designed with seamless entertaining in mind, this home offers a superbly crafted floor plan that includes both formal living and dining room adorned with french doors - that could also be used as an office. The gourmet kitchen, adorned with upgraded cabinetry, high end, integrated appliances, and island with breakfast bar flows gracefully into the family room, creating a hub for daily family gatherings. The spacious covered balcony provides peaceful park vistas and can be accessed from both the living room and family room. An impressive primary suite is a sanctuary unto itself, featuring a more intimate south facing balcony for morning coffee, a spa-inspired ensuite and generously sized his and hers walk-in closets. This spectacular original owner suite comes complete with two titled parking stalls and a titled storage space. For the most discerning buyer, this premiere building offers the ultimate in luxury living, with a dedicated 24/7 concierge, building manager, a well-appointed fitness facility, a resident's lounge and wine storage room, car wash and two guest suites. The ultimate lock and leave lifestyle awaits in one of Calgary's most highly sought after buildings and inner city locations along the river. (id:49663)
209, 1712 38 Street Se
Calgary, Alberta
2 bedroom apartment on second floor of low rise building;open living room kitchen floor plan ;patio door to balcony; underground park stall. (id:49663)
370120 176 Street W
Rural Foothills County, Alberta
Rarely is a property of this quality presented for sale with the magical combination of 140 acres of land, perfectly set up for a horse property, and a custom built, uniquely exquisite, sprawling, ranch style bungalow all located only 30 minutes from the south end of Calgary. The beautiful landscaping surrounding the home includes many mature trees and a lovely wrap around covered patio. The 3,673 square foot residence’s entrance welcomes you with superb, tongue and grove, spruce and pine finished, vaulted ceilings and stone wainscotting. The wide open, expansive floor plan is perfectly arranged for comfort and entertaining with a central sitting area by the wood burning stove, the dining area with windows overlooking the grounds, a second sitting room and a truly gourmet kitchen with ranch style wood cabinets, two built-in ovens, a huge gas cook-top, an additional prep sink, high-end, stainless appliances and granite counter-tops. There is an abundance of natural light from the massive skylights throughout. The 525 square foot primary retreat is serenity itself with its own gas fireplace adjacent to the massive soaker bathtub. The en-suite includes a dual walk-in shower, lots of built-ins and a cheater door to the laundry room. For those who like to work from home there is a separate den/office/bedroom and a three-piece bathroom. Enjoy the warmth of heated flooring throughout. If you have always dreamed of being close to your horses you will love the attached 2,460 square foot barn with eight removable stalls, tack room, storage, a shower and separate laundry. Car enthusiasts could convert this space to a ten-car garage. Horse lovers will appreciate the seven, over 3,500 square foot paddocks, nine horse shelters and the outdoor riding area with a round pen. There are 60 acres of pasture and the 70 acres of hayfield which have never been sprayed so could qualify for organic land certification. This property comes with a 25 GPM well, a pump house, two dugouts, and m ultiple sheds. Welcome to your own personal Yellowstone. (id:49663)
305, 600 Princeton Way Sw
Calgary, Alberta
Princeton Grande in Eau Claire offers one of the premiere executive addresses in Calgary. With first class concierge service, private elevators, amazing amenities, two guest suites and a location that overlooks the river pathways and Price’s Island Park, this is the pinnacle of luxury urban living. The impressive design and subtle luxury are evident and amplified by the recent modernization and design updates that have only been lightly enjoyed since being completed a few years back. The appointments include high quality finishings, extensive custom built-ins, and modernized paint, flooring and décor throughout. Enjoy the urban park setting from your massive covered balcony facing the river or take in the city skyline form your other covered balcony on the opposite side of the suite. You get the best of both worlds with a floorplan that is ideal for entertaining yet cozy enough for those quiet family times. There is a formal living area surrounded by windows overlooking the park and a gas fireplace for ambiance. The formal dining area will easily accommodate a table for 10-12 and also takes in the park views. The gourmet kitchen is spacious and offset from the living area for privacy when you need it. Adjacent to that is a south facing breakfast nook and outdoor terrace which captures the city views as well as a cozy family room and another gas fireplace. There is a separate laundry room, a storage area/pantry and seemingly endless closets and storage spaces. This home includes a built-in speaker system, central vacuum system, high coffered ceilings, large bright windows, a guest bedroom that includes an ensuite, two titled parking stalls and a fully enclosed titled storage locker. The amenities of the luxury residence include 24 hour security/concierge service with closed circuit monitoring, front seating area with fireplace, conference board room, temperature controlled wine storage lockers and tasting room, a social room with full kitchen/TV/terrace, two exercise rooms, a yoga room, steam room all with showers and37/ change rooms, underground carwash bay and separate freight elevator for move in/move out. The location is extraordinary and the residence is outstanding. Come and see for yourself today! (id:49663)
1131 Reader Crescent Ne
Calgary, Alberta
For the first time in almost four decades, this property is being offered to the discerning buyer. Whether you're looking for a great holding property or are eager to embark on a development project that could redefine this neighborhood, this listing is your canvas for success. The RC2 zoning provides flexibility and opens up a world of possibilities, making this property a standout investment in the real estate market.Nestled in the heart of Renfrew, just minutes away from downtown, this property offers an exceptional opportunity for those with a keen eye for real estate potential. Located on a tranquil cul-de-sac in a park-like setting. Spanning over 1000 square meters, this lot is a rarity in the neighborhood, offering endless possibilities for development. The vast expanse of land provides ample room for creative architectural endeavors, whether you're envisioning a spacious family home, luxury estate, or even a multi-unit development. The mature and lush greenery that adorns the property adds a touch of natural beauty, making it an even more enticing prospect for those seeking a slice of paradise within the city. This property in the heart of Renfrew offers an amazing location, a sprawling lot with lush greenery, and exciting development potential. Surrounded by elegance and offered for the first time in nearly 40 years, it represents a rare opportunity for those with vision and ambition. Don't miss the chance to be a part of the transformation of this remarkable piece of real estate into something truly extraordinary. Contact us today to explore the possibilities that await you in this prime development opportunity. (id:49663)
Township Road 400
Rural Lacombe County, Alberta
WOW....!!!!! what an amazing equestrian centre.....84 x 200 ft heated indoor riding arena.... with heated viewing area with 2 pc bathrooms.......200x 100 outdoor riding arena...separate heated barn with 14 box stalls....approximately 10 outdoor stock waterers.....with many paddocks....... a 2000 sq.ft log home with walkout basement.....main floor laundry...plus a second home..2684 sq.ft modular.....( no basement) hay shed....shop.... all of this on 77 acres m/l and only 15 mintue east of Blackfalds........ You must see it to appreciate all it has to offer...!!!! SEEING is believing..... all paved roads.....!!! (id:49663)
672 Royalite Way Se
Diamond Valley, Alberta
Welcome to your Mountain View Dream Home! Nestled in the heart of a peaceful suburban neighborhood on top of the Ridge backing onto the Turner Valley Golf Course, this contemporary masterpiece offers the perfect blend of luxury, comfort, and style. Boasting 4 bedrooms, 3 bathrooms, and a host of exquisite features, this home is an absolute gem. As you approach the property, you'll be captivated by its striking curb appeal. The professionally landscaped front yard sets the tone for the entire residence, with lush greenery and manicured gardens surrounding the pristine lawn. The elegant modern façade, featuring a combination of Hardie Board, Brick and Cedar wood accents, creates a warm and inviting atmosphere. Step inside, and you'll be greeted by a light-filled, open-concept living space that seamlessly merges functionality with aesthetics. The spacious living room features soaring coffered ceilings and large windows that flood the area with natural light. The sleek hardwood floors flow throughout the main level, creating a sense of continuity and elegance. Solid 8 Foot Maple Doors access most of the Rooms and enhance the 9 Foot Ceilings. The gourmet kitchen is a Chef's dream, equipped with top-of-the-line stainless steel appliances, a center island with granite countertops, and custom cabinetry. It's the perfect place to prepare meals while enjoying views of the backyard through the oversized glass doors and windows. The Primary Bedroom is Conveniently Located on the Main Floor in the North Wing of the Home and comes complete with Deep Tub, Double Vanity, Walk-in Closet and separate Tile surround Shower. The South Wing of the Home is finished off with a Laundry Room and Two bedrooms which offer plenty of space for family or guests, and the well-appointed 4 Piece Bathroom features high-end fixtures and finishes. Upstairs, you'll find a Gigantic Family Room with the 4th Bedroom and Full Bathroom. Step outside to your own private oasis. The expansive backyard is a have n for relaxation and entertainment. The large deck is ideal for outdoor dining and gatherings, while the meticulously landscaped yard provides a sense of tranquility. Additional Features included in this Home are a Heated Double Oversized Garage, Central Heating and Cooling, a Gigantic Untouched Basement with Radiant Heated Floors waiting for your Personal touches. Come view this One of Kind home in Turner Valley today. (id:49663)
Lot 3 Elkstone Estates
Rural Rocky View County, Alberta
Here is your opportunity to have a new custom-built home on 2 acres of land just 8 minutes from Calgary City limits and 5 minutes to Cochrane. SF Homes has been building in the area for generations and has a reputation for high quality and exceptional client service. This bungalow features 3713 sq ft of developed space plus another 529 sq ft of storage and mechanical area. This home plan is a must-see from the front porch that leads to the large front entry with access to an office to the right for easy client access or enter the great room with vaulted ceilings and gas fireplace with open concept access to the beautiful kitchen with large center island, 6 burner gas top stove, separate freezer and refrigerator and lots of cabinets and counter space. All this leads to the dining area with large glass windows bringing in lots of natural light. From the Great room step out onto the large covered balcony leading to the uncovered balcony to provide perfect space regardless of the weather. Great walk-in pantry space and large separate laundry room and Mudroom with lockers and benches leading to the triple garage. The primary bedroom has access to the balcony, a large ensuite with double vanities, a separate soaker tub, a large shower, and a walk-in closet. The office can also be a second bedroom with easy access to the primary bedroom if you have a younger child. The lower level is completed with two more bedrooms/an exercise area/a large storage room and a Games room with access to the lower covered patio area. This custom-built home can be revised to suit your needs if you make an offer before it's started. Call to book an appointment to see the lot and discuss options today - other lots are available! (id:49663)
234075 Boundary Road
Rural Rocky View County, Alberta
Your search for a stunning, move-in-ready, and beautifully updated acreage to live your dream life in has finally come to an end! This incredible property offers nearly 5 acres of land for you and your family to enjoy. Picture yourself waking up to fresh eggs collected from your own chickens after a morning coffee on your front patio. Or bonding with the horses (county permits 2-4) in one of multiple paddocks, and finding companionship and protection from your dogs who have their very own home in the kennel provided, and explore whatever else you desire (subject to bylaws, of course).Step inside the spacious landing of this home and prepare to be amazed by the warm and welcoming atmosphere the recent renovations provide. The open living room, dining room, and kitchen on the upper level create an incredible space to entertain guests or relax with your family. The kitchen is a chef's dream, featuring a gas stove, soft-close white cabinetry, a beautiful backsplash, and a massive quartz kitchen island with a farmhouse sink. Don't miss the functional and charming butler pantry. This level also includes a convenient laundry closet to simplify your life. Indulge in the deluxe master retreat, complete with a walk-in closet and a stunning ensuite featuring an oversized shower, dual vanity, and in-floor heating. Two additional bedrooms and a fully updated 4-piece bathroom ensure that nothing is lacking.As you head downstairs, you'll find that the high ceilings, large windows, and newer carpet create a lovely and inviting space that doesn't feel like a basement at all. With a family room, fourth bedroom, another full and updated bathroom, and a spacious recreation room (formerly bedrooms 5 and 6), there is ample inviting living space for even the largest family. Step out onto the massive west-facing deck off the kitchen and take in the breathtaking mountain views while enjoying a cold drink and witnessing sublime sunsets on a nightly basis.Now, let's talk about the garage. Imagine having a triple oversized garage (a whopping 1,249 square feet or 43' by 29') with 12-foot ceilings, radiant heating, shelving, a beer fridge, and so much more. This garage is a dream come true! The property also offers fenced paddocks, a horse shelter, heated auto water feeder, hay barn, shed, a fenced garden, hen house, and much more. You simply must see this home before it's gone! (id:49663)
59 Bel-Aire Place Sw
Calgary, Alberta
**PRICE REDUCTION** Experience the epitome of luxury living in this exceptional Bel-Aire estate, a true one-of-a-kind gem nestled in the prestigious executive neighborhood. This residence is a rare find, boasting a prized 1/4-acre lot with breathtaking views of the Glenmore Reservoir & Dam, the majestic mountains, and the serene Elbow River. This home offers an unbeatable location just a stone's throw away from the Calgary Golf & Country Club. From the moment you set foot on the meticulously manicured front yard and step onto the inviting front porch, you'll be captivated by the splendid curb appeal. As you enter, a grand boutique-style open space welcomes you, featuring vaulted curved ceilings that create an elegant ambiance that is perfect for entertaining. The dining room is generously proportioned, ideal for hosting the grandest of gatherings, and an abundance of natural light fills every corner of the main floor, thanks to the large floor-to-ceiling windows. A formal living room, anchored by a Rundle stone surround wood-burning fireplace, provides a cozy retreat with easy access to the grass-level back deck. The home is intelligently designed and divided into three sections, all accessible and catering to various needs. The north wing offers three bedrooms and two baths, with the primary bedroom boasting a luxurious ensuite, a spacious walk-in closet, and a private deck. The south wing houses the living area, an efficient kitchen, laundry facilities, and an upstairs office or potential fourth bedroom, flooded with natural light. The lower level adds to the allure with an exercise and recreation room, a wine room, a fourth bath, a sauna, and ample storage space. As you step into the serene backyard, you'll be transported to a private sanctuary that belies its inner-city location. The expansive yard offers multiple functional spaces, perfect for outdoor gatherings, and gardening enthusiasts will appreciate the gardening opportunities. This home embodies grand lux ury and opulence, yet it exudes a welcoming charm that is anything but pretentious. It is ready for you to transform it into your forever home. Moreover, its convenient proximity to the Glenmore Reservoir, Chinook Mall, Britannia Plaza, Calgary's extensive paved pathway system, and more make it an exceptionally located property. (id:49663)
255046 Rge Rd 250
Rural Wheatland County, Alberta
A rare opportunity to own this Luxurious Custom Built Estate Home minutes from Calgary and Strathmore. With over 6000 sq ft of old world charm and modern conveniences in a warm family home. Tastefully decorated with beautifully detailing thru out the home. Highlights include a elegant foyer as your enter with Venetian plastered wall to stunning open riser staircase. Be awed with the soaring ceiling and open and functional floor plan. Entertain in your gourmet kitchen with top of line appliances and Marble counters with an abundance of cabinet space on Terracotta Tile floors thru out the main floor. Two storey high ceilings in great room with a grand fireplace .Enjoy large dinner parties in the formal dining room. The master retreat is located on the main floor is a sanctuary for two with a luxurious 5 piece Ensuite . Enjoy the covered balcony that connects kitchen- great room -master suite to rock garden. The upper floor features a balcony off the entertainment area with three bedrooms and Craft room. The oversized Triple Attached garage is a car collector dream . 43'x31' with a work shop area all with in floor heating is off the main laundry room/mud room. Basement is undeveloped with full mechanical room twin boilers, rapid recovery hot water tanks Air conditioning coils have been installed in furnaces for future use, and basement has in floor heat. All this and it come with a full legal suite with 1873 sq ft of home designed for Family or friends or maybe make a bed and breakfast. Suite has 3 bedrooms 2 1/2 Bathrooms family room with fireplace kitchen and office, separate entrance. There are two wells and septic system to supply water to both homes. No problem with RV parking on this ever changing acreage it has a detached 24x20 garage and a repurposed home on original site is being used for storage and chicken coupe. Lots of mature trees and fruit trees and vegetable garden on this fully fenced property. This property has to be seen to be fully apprecia ted. (id:49663)
139 1 Street S
Lomond, Alberta
NO QUALIFYING MORTGAGE Available with 25% Downpayment. (WOW what a deal). Unit 139A (3 Bedroom) $1100/Mo. Tenant Pay Gas & Electricity(Owner pays water $80/Mo. ). Lease Till April 1 St, 2025. : Unit 139B (2 Bedroom) Rent $860/Mo. .Tenant pays heat & electricity (Owner pays Water $80/Mo. ),Lease till July 1,2024. Well maintained property inside and out .En-suite laundry ,separate furnaces. Corner lot with lots of OFF street and ON street parking.HUGE solar project under construction ,and Wind Turbines being erected,putting LOMOND on the map ,with lots of additional employment activity in the area. (id:49663)
1, 108 Juniper Road
Vulcan, Alberta
Wonderful opportunity to live in the heart of Vulcan close to the hospital!!!! This amazing property has been recently renovated and is ready for new owners. Walk in and you are welcomed by an open living concept with a huge kitchen island that is perfect for baking days with the kids or big family dinners!! The living room is conveniently located just off of the kitchen and dining area. Walk a bit further and there is a 4 piece bath!! 2 generous sized bedrooms, The main floor laundry is also a huge bonus!! Also there is a fully finished garage perfect for those snowy winter days no more brushing your car off. The basement has been recently finished and features plush caret a huge rec room, a 3rd bedroom and 3 piece bath. A generous storage room never hurts either!! This property is also equipped with a/c!! The back yard is spacious and features a storage shed. This property is neat as a pin and move in ready phone your favorite agent today!! (id:49663)


