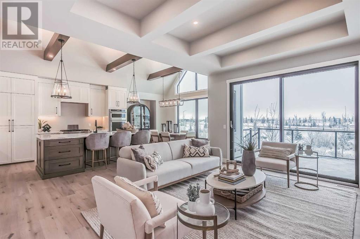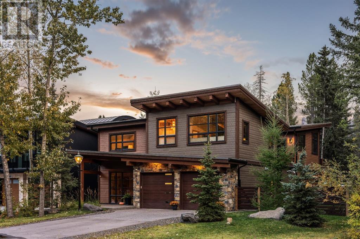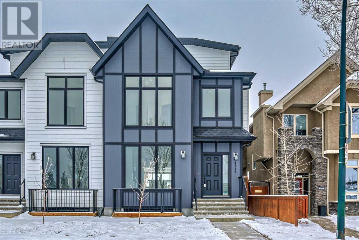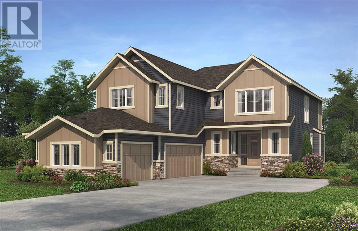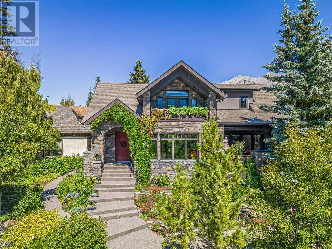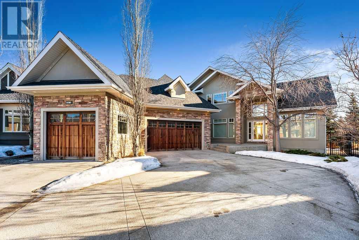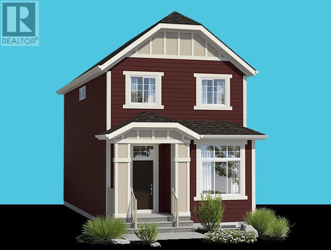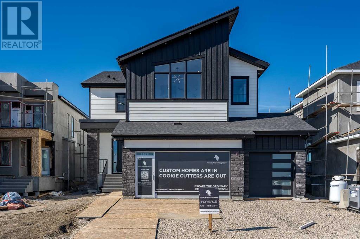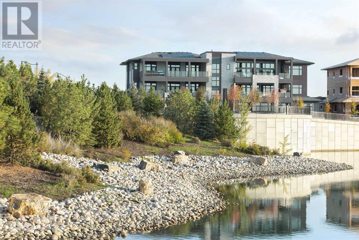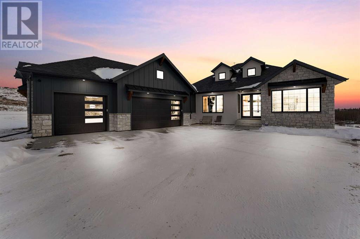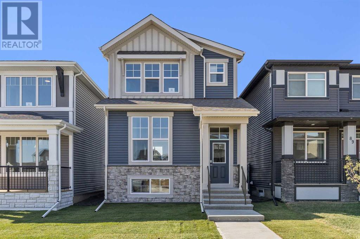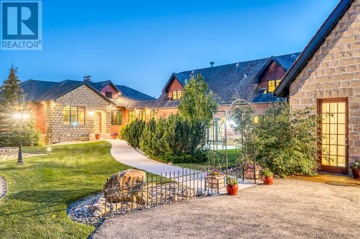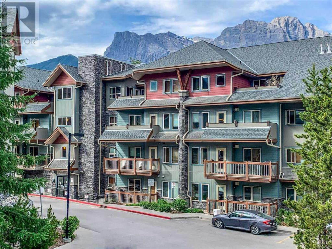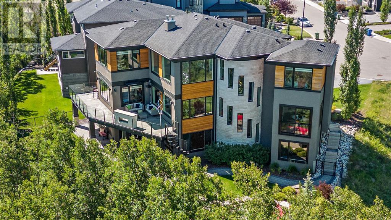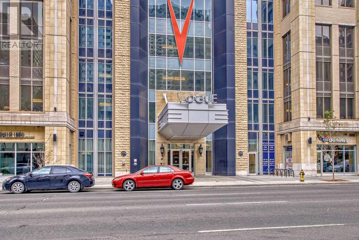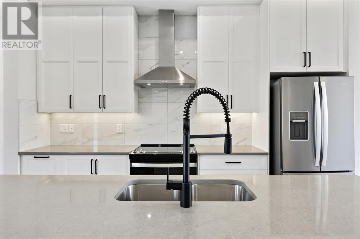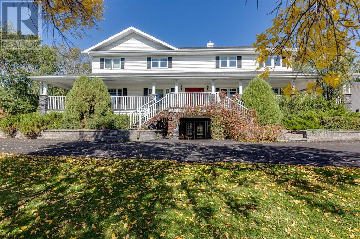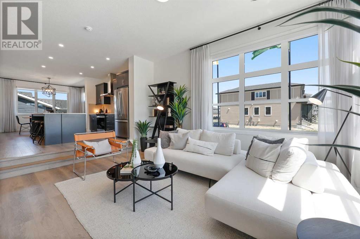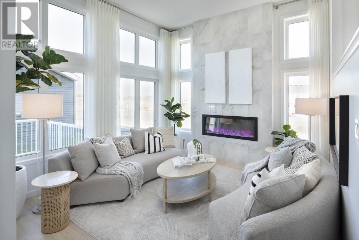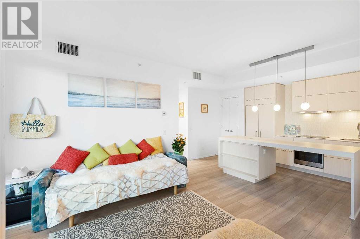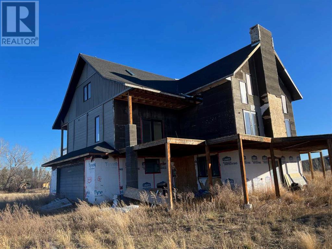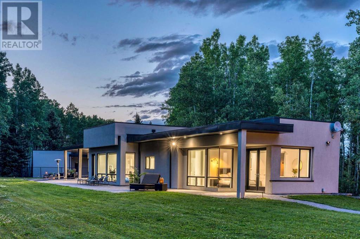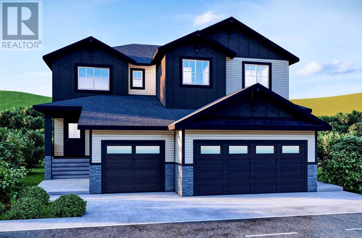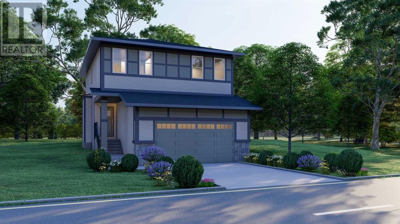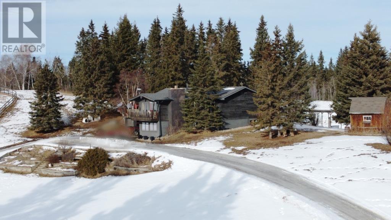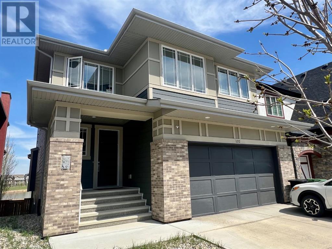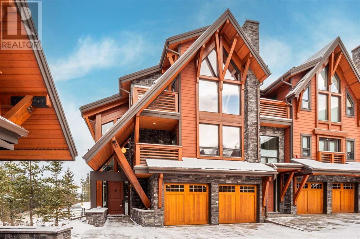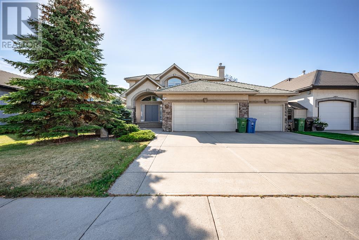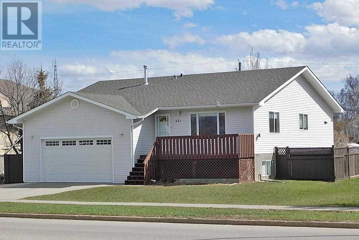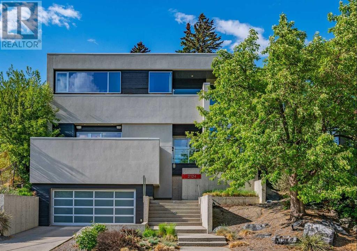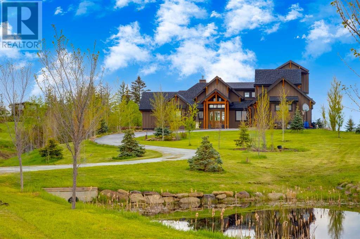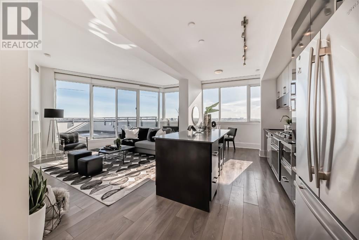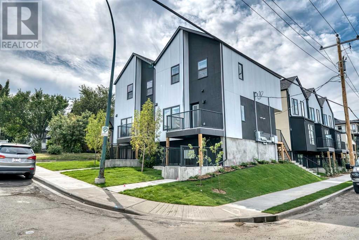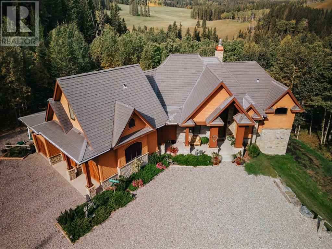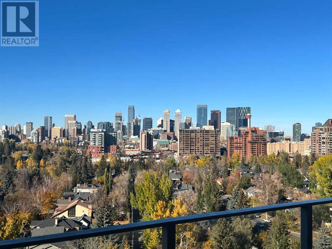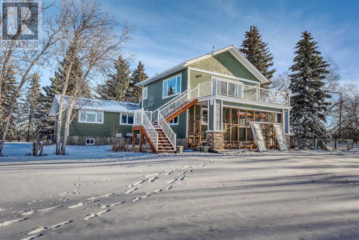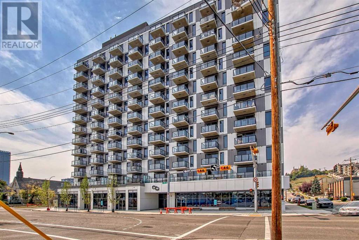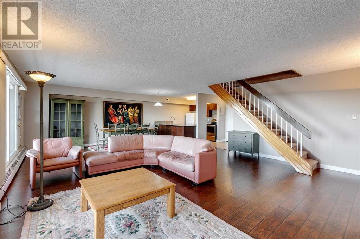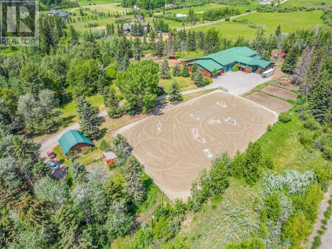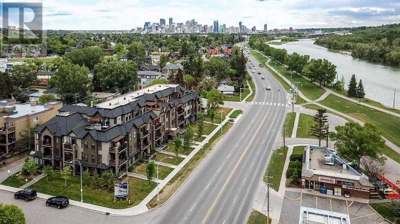SEARCH & VIEW LISTINGS
LOADING
435 Grayling Lane
Rural Rocky View County, Alberta
Open House Sat and Sun 12 - 4. Lakeview Luxury Living on Grayling Lane. Welcome to Grayling Gardens, an exclusive enclave of 7 luxury bungalows, perfectly situated to capture breathtaking views of the park, lake, and mountains. This south-facing residence offers an open floor plan with expansive windows and 9-foot Lift and Slide Patio Doors, providing an uninterrupted panorama of the natural beauty that surrounds this home. The chef's kitchen, adorned with high beamed ceilings, upgraded appliances, and a hidden pantry, overlooks the park, making it a culinary haven. The main floor boasts a laundry room, a stunning Primary Retreat, a half bath, a mudroom, and an office, creating a seamless blend of elegance and functionality. The primary owner's suite is bathed in abundant natural light, offering a captivating view of the park. Enjoy the luxury ensuite featuring an oversized shower adorned with bold tiles and a refreshing rain shower. The wide - shallow lots afford the opportunity for 1684 sq ft main floors with 1345 sq ft development down, ensuring ample space for comfortable living. Full development downstairs includes a spacious recreation room with a kitchenette, a wine room, a gym, two full baths, and three generously sized bedrooms. If you've been searching for an extraordinary bungalow, Grayling Lane is the epitome of refined living. (id:49663)
825 14th Street
Canmore, Alberta
Nestled in the serene embrace of Canmore's majestic mountains, 825 14th Street stands as a testament to luxurious mountain living. Infused with the essence of the Canadian Rockies and Canmore's storied past, this bespoke residence is a sanctuary of privacy, offering breathtaking views and an intimate connection with nature. Spread across two meticulously crafted levels, the home's upper floor is a celebration of open-concept design, with exposed timbers that pay homage to the rugged landscape. The living room and kitchen, bathed in southern light, provide a warm and inviting space for both relaxation and entertainment, while offering sweeping vistas of the towering peaks. The primary suite is a haven of tranquility, oriented northward to frame the awe-inspiring mountain crests. It opens onto a west-facing balcony, a perfect retreat to soak in the alpenglow evenings. The home is thoughtfully designed for longevity, complete with a concealed elevator shaft to ensure comfort through every stage of life. Privacy is paramount, yet the vibrancy of Canmore's eclectic Main Street and shopping district is just a stone's throw away, offering the best of secluded living and community charm. With four plush bedrooms and three full bathrooms, the residence affords generous spaces for family and friends to come together. The indoor and outdoor environments merge seamlessly, creating an expansive living experience that is both intimate and grand. This home at 825 14th Street is a versatile offering that promises a lifestyle of mountain elegance and effortless sophistication, a place where every detail caters to both the heart seeking a forever home and the spirit desiring a mountain retreat. (id:49663)
4916 22 Street Sw
Calgary, Alberta
** OPEN HOUSE: June 27th 3:30-5:30pm, June 28th 2:30-4:30pm, and July 2nd 3:30-5:30pm ** Luxury 3-storey home with rooftop patio by prominent inner-city builder, Prime Altadore location giving you quick access to Crowchild & 50 Ave SW with Parks, playgrounds and schools at walking distance. This home has the most modern design selections and plenty of upgrades. You'll notice the curb appeal right away. Upgraded flat painted ceilings on all levels, 8 ft interior doors and wide-plank engineered hardwood on main AND upper level. Pristine kitchen with premium wood cabinetry up to the ceiling, textured backsplash, quartz counters, coffee/wine bar, huge eat-in island & premium top of the line JENNAIR stainless steel appliance package included. Open main floor plan with kitchen, dining and living all in one space makes for an entertainer's dream. The living room has double patio doors letting in tons of extra natural light that you will surely notice. Extra built-ins in the living room and mud room as well. Three bedrooms on the upper level plus full bathroom and laundry room. The primary bedroom is complete with a walk-in closet and spa-inspired ensuite with soaker tub, dual vanity and rainfall shower head. Top-level loft, patio, powder room and wet bar perfect for entertaining your friends and family in the most coveted inner-city community of Altadore! Fully finished basement with rec room, wet bar, fourth bedroom and full bathroom. Oversized full-width deck, and double detached garage complete the exterior of this home. (id:49663)
108 Cimarron Estates Drive
Okotoks, Alberta
An incredible opportunity to own a brand-new estate home in Cimarron Estates! Nestled in the heart of the community this home is set upon a spacious 1/3 acre lot, within walking distance to nearby amenities. This meticulously designed home is perfect for a growing family or those seeking a comfortable downsizing option, featuring nearly 2,500 square feet of living space, 3 bedrooms, 3.5 bathrooms, 2 living areas, a home office, and a triple attached garage. The main level offers a gourmet kitchen that overlooks the dining and main living area, complete with an open-to-below ceiling from the second level. The kitchen features an impressing appliance package, including a gas cooktop, chimney hood fan, built-in wall oven & microwave and a full pantry adds additional storage and convenience for daily living. The main level is completed by a large mudroom with ample storage space, a 2-piece powder room, and a front den ideal for a home office. The upper level offers a spacious bonus room, an expansive primary bedroom that overlooks the backyard with a luxurious ensuite featuring dual sinks, freestanding soaker tub, and a walk-in shower. Two additional bedrooms, a full bathroom, and a laundry room round out the upper level. This property is perfect for those looking to downsize in an estate area without compromising on space, style or land. This brand-new home provides a luxurious lifestyle both inside and out - from the hardie board exterior to the hardwood throughout the main living space, this brand new home is currently under construction and will be move-in ready in 2024. Photos are taken from a past property and not an exact representation of the home for sale. (id:49663)
930 9 Street
Canmore, Alberta
Beautiful Rocky Mountain Views, Quiet & Convenient LocationSituated in the heart of Canmore, with stunning mountain views and the convenience of downtown living, this exquisite executive home is surrounded by lush gardens & mature trees for the perfect park-like setting. Showcasing 5721 sq. ft of custom design, over three levels, the main house has seven bedrooms and six bathrooms. Two of the bedrooms are situated in a lower-level guest suite, with a separate exterior entrance, small kitchen, laundry, and living room. The house also has a separate, legal one bedroom suite above the garage with fantastic views, vaulted ceilings, private deck, full kitchen, 3 pc bath, living room & laundry. With large windows, sunny spaces, gourmet kitchen, secret rooms, window seats, this impeccably maintained home is unparalleled in luxury and comfort. This residence stands as a testament to exceptional construction quality, boasting an array of features that exceed expectations. A private showing is strongly recommended to fully appreciate the finer details. (id:49663)
107 Monterey Place Se
High River, Alberta
This brand new 2346 sq. foot, East facing two-storey home by Hopewell is under construction and offers many options. The stylish kitchen comes complete with appliances, quartz counters, built in microwave, pot lights, as well as a walk-through pantry and mudroom. This home has an upgraded floor plan to include 4 bedrooms and an entertainment room on the upper level. The spacious primary bedroom offers a 5-piece ensuite complete with dual sinks separated by a free-standing bathtub. Additional features include a gas fireplace with chimney hood fan in the inviting living room, enhanced railing with spindles on the main floor, quartz countertops in the bathrooms, and 9’ ceilings in the basement. There is also an exterior BBQ line, adding convenience for outdoor cookouts. The main floor has stylish hard flooring throughout and features a flex room perfect for an office or library. Close to walking paths, Montrose Pond, the recreation centre, parks, tennis courts and schools, this home is in an ideal location. The construction on this home has already been started, allowing you to move into your new home even sooner! Please click the multimedia tab for an interactive virtual 3D tour. (id:49663)
212 Aspen Meadows Court Sw
Calgary, Alberta
Exceptional Aspen Woods Estate home on a large pie lot awaits new owners. This custom home impresses inside and out. Every detail has been taken care of right down to the landscaping and sprinkler system. The custom floor plan is open, and spacious with plenty of room for a large family with 7 bedrooms and 7 bathrooms. With 5 of the bedrooms having a private ensuite. As you enter the home you will appreciate the oversized entry with views into the dining area, den, and the living room with vaulted ceiling. From the living room, you flow into the top-of-the-line kitchen built for entertaining with a large kitchen island, loads of prep area, granite counters, and in the kitchen dining area. Appliances include Viking and SubZero. This forward-thinking layout includes two master bedrooms, one on the main floor and one on the 2nd level. The main floor master would be a great spot for a nanny or grandparents. The 2nd level has 3 large bedrooms and the largest master bedroom which is complete with a luxurious ensuite bathroom and steam shower. The basement level is spacious and open like the rest of the home. As you come into the basement you notice the custom woodworking that was on the main and upper floor has been continued throughout the basement as well. Custom elements include wood accents, built-ins, doors, railings, and closet organizers. The basement level includes a media room with a 92" screen and 7.1 audio, a games room perfect for a pool table, and a second family room with built-ins and TV. area, and a large bar area with lots of seating, dishwasher, wine cooler, and a beverage cooler. Two additional bedrooms are included in the basement along with loads of storage space and direct access from the garage into the basement. The parking area includes a heated triple-car garage (oversized) and room for 4 additional vehicles for guests on the driveway. Book your private showing today. (id:49663)
1507 3 Street Se
High River, Alberta
Welcome to the Lyall by Hopewell! This brand-new 1716 sq. foot 3-bedroom home will be ready for possession in early 2025, and offers excellent income potential. The main floor features a flex room suitable for an office or playroom. The stylish, two-toned, L-shaped kitchen opens into the living/dining area and is upgraded with quartz counters, Silgranit kitchen sink, LED pot lights, chimney hood fan, and additional drawers. Large rear-facing windows overlook the sunny, east facing back yard that is perfect for outdoor cookouts and comes with an exterior BBQ gas line. The upper level has a convenient loft as well as 3 bedrooms including the spacious primary. The basement has a 9’ foundation height, providing an open and airy feel. Extras include a 20'x21' concrete pad as well as a separate secondary entrance for future basement suite potential. Close to walking paths, Montrose Pond, the recreation centre, parks, tennis courts and schools, this home is in an ideal location. Please click the multimedia tab for an interactive virtual 3D tour and floor plans. **Hopewell also provides the option of building this model on one of their other laned lots, allowing you to build the home to include a 2 bed, 2 bath fully legal basement suite for an additional $83,900 + GST. Maximize your rental potential! (id:49663)
300 Watercrest Place
Chestermere, Alberta
| Waterford Estates - New Community in Chestermere | CORNER LOT 61 FEET X 110 FEET | 5 Beds +4 Baths | Over 3300 SQFT | Introducing a stunning brand new 2 storey single family home with a triple garage attached, offering luxurious high-end finishings throughout. With a total of 5 spacious bedrooms above grade, including 2 primary bedrooms with its own ensuite, and 4 full bathrooms, this home is designed to accommodate large families and offer the utmost comfort. The main floor boasts 10 feet ceilings and features a master kitchen equipped with chef-grade appliances, along with a walkthrough spice kitchen that provides easy and quick access to the mudroom leading to the garage. The main floor also includes a living room, family room, dining room, full 3 piece washroom, a huge open-to-above ceiling height, and a flex room that can be utilized as a 5th bedroom, office, or any other space to suit your needs. The second floor features 9 feet ceiling, 4 bedrooms, each with its own closets, a bonus room, and a open-to-below area space that creates a grand and spacious feel. The laundry room, finished with cabinets and a sink, adds to the convenience of this home. The primary bedrooms boast a stunning tray ceiling. This home is currently under construction, giving you the opportunity to select your finishes and options at this stage to customize your dream home to your unique style and preferences. Don't miss the chance to own this exquisite home in a sought-after neighbourhood! In addition to the exceptional features of this stunning brand new 2-storey single-family home, it is situated on a generous lot size of 56 feet wide by 110 feet long. The property is located in the prestigious Waterford Estates, Chestermere AB, providing you with a desirable and sought-after location. This large lot offers ample outdoor space for you and your family to enjoy, whether it's for gardening, outdoor entertainment, or just relaxing in the sunshine. The neighbourhood is known for its be autiful landscaping, friendly atmosphere, and excellent amenities, including schools, shopping, and recreational facilities. Come and experience the luxury and comfort of this beautiful home situated on a prime lot in one of Chestermere's most desirable neighbourhoods. (id:49663)
1213 Coopers Drive Sw
Airdrie, Alberta
Move-In Ready| Harder Homes ! Brand New customized Home | 3-Bedrooms | 2.5-Bathrooms | Main Level office | Open Floor Plan | Quartz Countertops | Built-In Stainless-Steel Appliances | Large Windows | Upper-Level Family Room | Upper-Level Laundry Room | Large Backyard | Front Attached Garage. Brand New house, rectangular lot with Playground just few steps away in the heart of Airdrie's most esteemed enclave - Coopers Crossing. Welcome to this stunning 2,420 SQUARE FEET house. The main level is finished with LVP flooring, large windows, 9 foot MAIN FLOOR ceilings and plenty of natural light. The front door opens to a tiled foyer, Step further into the home to find a main level office. The kitchen, living and dining rooms are in an open concept arrangement making it a welcoming space for entertainment! The heart of the home lies in the modern open-concept Gourmet kitchen, boasting Quartz countertops, built-in microwave and oven, a GAS COOKTOP RANGE. The kitchen island, complete with an under-mount sink and dishwasher, serves as a central hub for culinary creations. Large deck. off kitchen fitted with natural gas hookup for your BBQ pleasure . A walk-in Pantry and oversized Butler’s pantry offer additional storage possibilities The living room is centred with a gas fireplace and a TV ready wall above. The main level is complete with a 2pc bathroom. The upper level is luxuriously carpeted. The upper level offers a spacious BONUS family room, a primary bedroom with a meticulously organized walk-in closet, and a lavish 5-PC ENSUITE bathroom. Two generously sized bedrooms each feature separate walk-in closets, providing ample storage solutions. A 5-PC bathroom and a convenient laundry room complete this level. An oversized Garage 28’x20’ and FULL un-finished basement adds to the practicality of the property. (id:49663)
101, 190 Marina Cove Se
Calgary, Alberta
The Streams of Lake Mahogany present an elevated single-level lifestyle in our stunning Reflection Estate homes situated on Lake Side on Mahogany Lake. Selected carefully from the best-selling renowned Westman Village Community, you will discover THE BROOK, a home created for the most discerning buyer, offering a curated space to enjoy and appreciate the hand-selected luxury of a resort-style feeling while providing you a maintenance-free opportunity to lock and leave. Step into an expansive 1700+ builders sq ft stunning home overlooking Mahogany Lake featuring a thoughtfully designed open floor plan inviting an abundance of natural daylight with soaring 10-foot ceilings and oversized windows. The centralized living area, ideal for entertaining, offers a Built-in KitchenAid sleek stainless steel package with French Door Refrigerator and internal ice make and water dispenser, a 36-inch 5 burner gas cooktop, a dishwasher with a stainless steel interior, and a 30-inch wall oven with convection microwave; all nicely complimented by the Drizzle Elevated Color Palette. The elevated package includes 2 tone cabinets in the kitchen with oversized hardware in a chrome finish; glossy subway tile at the kitchen backsplash; hexagon mosaic wall tile detail at the bathrooms and a dark black feature tile at the ensuite shower; beautiful rectangular vessel sinks at the ensuite set off with a charcoal quartz countertop; shiny chrome interior door hardware with feature black plate throughout and a stylish modern light package in a chrome finish to match. All are highlighted with bright white Quartz countertops. You will enjoy two bedrooms on either side, nicely framed in the central living area, with the Primary Suite featuring a spacious 5-piece oasis-like ensuite with dual vanities, a large soaker tub, a stand-alone shower, and a generous walk-in closet. The Primary Suite and main living area step out to a 54ft terrace with a gorgeous view of the Lake and Pergola. Yours to soak in every single day. To complete the package, you have a sizeable foyer adjacent to the spacious laundry room and a double attached heated garage with a full-width driveway. Jayman's standard inclusions feature their trademark Core Performance, which includes Solar Panels, Built Green Canada Standard with an Energuide rating, UVC Ultraviolet light air purification system, high-efficiency heat pump for air conditioning, forced air fan coil hydronic heating system, active heat recovery ventilator, Navien-brand tankless hot water heater, triple pane windows and smart home technology solutions. Enjoy Calgary’s largest lake, with 21 more acres of beach area than any other community. Enjoy swimming, canoeing, kayaking, pedal boating in the summer, skating, ice fishing, and hockey in the winter with 2 private beach clubs and a combined 84 acres of lake & beachfront to experience. Retail shops & professional services at Westman Village & Mahogany’s Urban Village are just around the corner, waiting to be discovered. (id:49663)
30 Les Jardins Park Se
Calgary, Alberta
LOVE YOUR LIFESTYLE! Les Jardins by Jayman BUILT next to Quarry Park. Inspired by the grand gardens of France, you will appreciate the lush central garden, Les Jardins. Escape here to connect with Nature, colorful blooms, and vegetation in this gorgeous space. Ideally situated within steps of Quarry Park, you will be more than impressed. Welcome home to an attached-heated garage, 70,000 square feet of community gardens, a Fitness Centre, a Dedicated dog park for your fur baby, and an outstanding OPEN FLOOR PLAN with unbelievable CORE PERFORMANCE. You are invited into a thoughtfully planned 2 Primary Bedroom home, each with its very own en suite, boasting QUARTZ COUNTERS throughout, sleek stainless steel upgraded WHIRLPOOL APPLIANCES including electric freestanding range, built-in dishwasher with integrated controls, and an over the range microwave oven, Luxury Vinyl Plank Flooring on the main, James Hardie siding, Moen Fixtures, Tankless Water Heater with built-in circulation pump and isolation kit, Ecobee Alex-enabled thermostat with voice control and remote sensor, A/C roughed in, Triple Pane Windows, LED flush mount lighting package and LED undercabinet lighting in kitchen and your very own in-suite WASHER AND DRYER. BONUS: EV Rough in plug! Offering a lifestyle of easy maintenance where the exterior beauty matches the interior beauty with seamless transition. Les Jardins features Central Gardens, a Walkable Lifestyle, Maintenance Free Living, Built for your Lifestyle, Nature Nearby, Quick and Convenient Access, Smart and Sustainable, Fitness at your Finger Tips and quick access to Deerfoot trail and Glenmore Trail. Nothing Compares! (id:49663)
233 Rivers Bend Close
Dead Man's Flats, Alberta
Discover the epitome of mountain living in this exceptional 2-storey property located in the highly coveted community of Dead Man's Flats. Boasting six bedrooms and five bathrooms, this residence is designed to meet diverse lifestyle needs. Unique to this home is the inclusion of a legal one-bedroom suite and a nanny/mother-in-law quarters, providing both functionality and flexibility. Every room frames breathtaking views of the Rockies through expansive windows, creating a sense of connection with the surrounding natural beauty. The gourmet kitchen is a chef's delight with upgraded walnut cabinetry, quartz countertops, and stainless steel appliances. The inviting living room, featuring a gas fireplace, provides a warm and welcoming space for gatherings. Luxurious details include heated upper bathroom floors, a custom shower with a rain shower in the en suite, in-floor heating in the basement, and heated garage floors. The property's exterior showcases an upgraded metal tile roof and a hot tub pad, inviting you to relax while surrounded by scenic beauty. Conveniently located just steps away from the new recreation facility, the home encourages an active lifestyle for the entire family, with endless paths and trails waiting to be explored. With its exquisite details, mountain views, and versatile living spaces, this property offers a unique opportunity to embrace the perfect blend of luxury and natural charm in Dead Man's Flats. (id:49663)
3, 923 1 Avenue Nw
Calgary, Alberta
Discover the epitome of luxury and heritage in the heart of Sunnyside, Calgary, with Carisbrooke Place, the latest addition to Angus Mason's esteemed Anglo Saxon Castle series of townhomes. Inspired by the timeless beauty and enduring legacy of Carisbrooke Castle on the Isle of Wight, Carisbrooke Place offers a rare opportunity to own a piece of history and create a cherished home for your family. Unit 3 at Carisbrooke Place extends a warm welcome to a world of captivating charm and timeless beauty. This exceptional residence spans four levels and boasts 3 bedrooms, 2.5 bathrooms, and an expansive living area of 2,294 square feet. Step inside, where an open-concept design seamlessly blends the living, dining, and kitchen spaces. The gourmet kitchen is a culinary masterpiece, featuring high-end appliances, sleek finishes, and ample storage. The adjoining dining area provides a seamless flow for entertaining guests or enjoying intimate family meals. Explore the upper levels to uncover your private quarters. The primary suite occupies the entire top floor, offering a serene retreat with an elegant ensuite bathroom, a walk-in closet, and a private balcony with views of the downtown skyline. The second floor comprises two bedrooms, a bathroom with dual vanity, and a bonus room, each providing a tranquil ambiance. A versatile lower level is ready to be customized to your preferences. Whether you envision a home office, a cozy media room, or a fitness area, the possibilities are endless. The included garage space and storage unit ensure convenience and provide secure parking for your vehicle. Each of the four units in Carisbrooke Place has been meticulously designed to offer spacious layouts, abundant natural light, and a seamless flow between indoor and outdoor living spaces, with each unit offering a patio as well as two balconies for your outdoor enjoyment. Experience unparalleled comfort and energy efficiency with the state-of-the-art heat pump heating and cooling syst em. This cutting-edge technology not only provides optimal climate control throughout the seasons but also ensures cost-effective and eco-friendly operation. Surrounded by the vibrant community of Sunnyside, residents will enjoy convenient access to parks, shops, cafes, transit, and the bustling energy of downtown Calgary. Take your place in history and make Carisbrooke Place your own. View "brochure" for more detailed information. ALL RENDERINGS, FLOORPLANS, SIZES, INCENTIVES, PRICING ARE SUBJECT TO TERMS & CONDITIONS AND MAY CHANGE AT ANYTIME WITHOUT NOTICE – SEE SALES REPRESENTATIVES FOR MORE DETAILS. (id:49663)
260080 Glenbow Road
Rural Rocky View County, Alberta
***OPEN HOUSE - Saturday June 29, 12pm - 2pm*** Welcome to your dream retreat nestled on 3.22 acres of pristine hillside, just minutes away from the charming towns of Cochrane and the Glenbow Ranch Provincial Park, with the convenience of being a mere 30-minute drive to downtown Calgary. This luxury custom-built bungalow is a masterpiece of design and craftsmanship, offering a perfect blend of opulence and natural beauty.As you step through the grand entrance, the hand placed mosaic tile insert gracefully transitions to engineered hardwood flooring, setting the tone for the exquisite details that await. The expansive living room captivates with soaring cathedral vaulted ceilings and floor-to-ceiling south-facing windows, bathing the space in natural light and providing breathtaking views of the surrounding landscape.The heart of this home is undoubtedly the centrally located kitchen, boasting a 5' x 10.5' island finished with a single slab quartz counter and waterfall returns. Equipped with a gas range, full-sized built-in double ovens, and a unique dry cold walkthrough pantry, this kitchen is a culinary haven.The primary suite indulges in south and west-facing views, featuring a massive ensuite bathroom with a luxurious wet room. The wet room showcases his and her showers with multiple shower heads, including 2 rain showers, and a matte white honed stone finish pedestal soaker tub.. Completing the suite is a generously sized walk-in closet with custom built-ins.Step outside from the dining room onto a sprawling 600+ square foot deck, offering ample room for multiple outdoor spaces . A large covered portion, extending from the living room, boasts a cathedral vaulted ceiling, creating an ideal spot for outdoor gatherings.The main floor also includes a thoughtfully designed office, a practical laundry room, and locker-style seating with built-in dog kennels, catering to every aspect of your lifestyle. The transition to the basement is marked by an eye-catchi ng raindrop chandelier illuminating the award-winning custom mono stringer staircase.Descending to the basement, you'll discover an entertainer's haven, featuring a large wet bar with a peninsula island, a wine fridge, and an 84-bottle wine rack set in glass. The basement also houses a spacious gym with a full-height glass wall and commercial-grade rubber flooring. Two large bedrooms with walk-in closets, a five-piece bathroom, and a walk-out patio with a hot tub complete the lower level.This exceptional property comes with an oversized three-car garage, upgraded shingles, air conditioning and the peace of mind that comes with a new home warranty. Immerse yourself in luxury, tranquility, and the perfect blend of indoor and outdoor living in this hillside haven. Don't miss the opportunity to make this dream home yours! (id:49663)
93 Legacy Glen Place Se
Calgary, Alberta
* BRAND NEW HOME ALERT * 10 SOLAR PANELS * MAIN FLOOR FLEX ROOM * Exquisite & beautiful, you will immediately be impressed by Jayman BUILT's highly sought-after "COOPER" home located in the up & coming community of Legacy. A lovely neighborhood with new schools & great new amenities welcomes you into over 1700+ sq ft of above-grade living space featuring stunning craftsmanship and thoughtful design. Offering a unique open floor plan boasting a stunning GOURMET kitchen with a beautiful extended island with a flush eating bar & sleek stainless steel Whirlpool appliances, including a French door refrigerator with ice maker, electric slide-in range, Panasonic built-in microwave, and a Broan Power Pack hood fan with the modern square front. Elegant white QUARTZ countertops, soft close slab cabinets, and sil granite undermount sink compliment the space. Enjoy the generous dining area adjacent to the spacious kitchen, overlooking the lower rear Great Room with an 11-foot ceiling and an electric fireplace. To complete the main level, you have a convenient half bath for friends and family and a designated flex space perfect for an office or den. You will discover the 2nd level boasts 3 sizeable bedrooms, with the Primary Bedroom including a gorgeous 4 pc private en suite with an oversized walk-in shower, dual vanities, and generous walk-in closet along with 2nd-floor laundry for convenience. In addition, the rest of the family can enjoy a 5 piece full bath, including dual vanities. Raised 10 ft basement ceiling height and 3 pc rough-in for future bath development and space to build a double detached garage at your leisure. Not to mention your Jayman home offers Smart Home Technology Solutions, Core Performance with TEN SOLAR PANELS, Built Green Canada Standard, with an EnerGuide Rating, UV-C Ultraviolet Light Air Purification System, High-Efficiency Furnace with Merv 13 Filters & HRV Unit, Navien-Brand tankless hot water heater and triple pane windows. Save $$$ Thousands: T his home is eligible for the CMHC Pro Echo insurance rebate. Help your clients save money. CMHC Eco Plus offers a premium refund of 25% to borrowers who buy climate-friendly housing using CMHC-insured financing. Click on the icon below to find out how much you can save! Enjoy the lifestyle you & your family deserve in a beautiful Community you will enjoy for a lifetime. (id:49663)
30015 Township Road 262
Rural Rocky View County, Alberta
Peaceful and private, this 3.72 acre 5 bedroom property located at the end of a tree-lined driveway is indeed a “Hidden Gem”. This acreage has countless mature spruce trees and 3 ponds with waterfalls providing unparalleled beauty all-year round.This epic property features a custom walkout bungalow; seven car garage; 889.79 sq.ft. 1-bedroom loft (illegal) over the garage with full kitchen; and the original cottage(illegal) offering yet another 720 square feet of full living quarters.The custom 2478.98 sq.ft. main house was built by a true craftsman. Offering open concept living with countless upgrades & features. Special features include custom solid core doors in a blend of olive and oak, wide plank antique oak hard wood flooring, a chef-inspired gourmet kitchen with a double Thermador oven/range, copper hood, inset cabinet doors, built-in steamer and walk-in pantry. The main floor has enchanting views of your very own park-like setting from the triple-paned windows. Two fabulous dining areas; an inviting living room, featuring vaulted ceilings and a skylight, complete with detailed millwork and a mason fireplace with Rumford box finished in rundle and iron stone. The spacious master bedroom has a decorative, gas fireplace; custom built-ins; a 6-piece ensuite with travertine stone. A private laundry room is attached to the large custom closet with built-in island with glass top, which completes the master retreat. Detailed trim is around every window and door. An impressive open staircase leads you to a walkout basement that opens onto a large, concrete patio beside the second of three ponds with waterfall features.The custom mason fireplace from the main floor continues into the basement as does the detailed millwork, including hand-crafted built-in shelves. The wet bar is complete with glass shelves, pounded copper top, stain glass lights, fridge and dishwasher. The concrete floors were textured by hand to look like the floors of a wine cellar and must be see n to be truly appreciated. Additional features include a wine room; concealed cold/storage room; steam room; exercise room with climbing wall; a flex room; and 2 spacious bedrooms each with walk-in closets and large windows.This property is an entertainer’s dream. Outdoor living areas include: a large main floor patio and walkout concrete patio facing the impressive landscaping in the backyard; a private courtyard in the front yard, complete with hot tub and pizza oven; and a firepit nestled by the third pond.The Loft over the garage is a full illegal suite with a fabulous kitchen, living room and 3-piece bath. Finished in pine, this welcoming space is perfect for extended family, a nanny or guests. The cottage gives you yet another space perfect for those looking to work from home or to share with family and friends. (id:49663)
226 Grizzly Rise
Rural Rocky View County, Alberta
Watch the full cinematic tour of this impressive 2016 custom built estate home, located in the exclusive Bearspaw Country Estates! 226 Grizzly Rise is an above grade 4350 sq. ft. 3 bedroom, 3 full & 2 half bathroom custom built home that sits on an elevated and very tranquil 4 acre (approx) lot. This home is a must see as the builder specializes in high end millwork and no cost was spared. You will immediately notice the exotic hardwoods and soaring coffered ceilings as well as one-of-a-kind chef's kitchen complete with maple and mahogany woods, quartz countertops, a 6 burner stove, 2 wall ovens and 2 dishwashers. Off the kitchen is a southwest facing balcony perfect for enjoying the sun and BBQing with your family and friends. All 3 of the bedrooms are located on the main floor and all have their own ensuites and custom built walk-in closets. These closets really are a thing of beauty! The primary bedroom enjoys its own private west facing balcony as well as its own cozy sitting area warmed by a gas fireplace. Once completed, the partially finished lower level would offer an additional 3,450 sq. ft. allowing for 2 (or 3) more bedrooms all with ensuites, a full gym with steam shower, rec room, theatre room, a large laundry room (or second kitchen if needed) and cold storage space. Built for comfort, this home has in-floor heat in the basement and heated washrooms on the main floor (yes, shower floors too!) as well as in the upstairs bathroom AND the oversized 1,340 sq. ft. 4-car attached garage. The garage space is significant with four 10’ x 8’ doors, impressive 30’ deep bays and vaulted ceilings making it perfect for car collectors or extreme hobbyists or your growing family. For example, this space is currently being used as a custom woodworking shop and can remain as is or it can easily be converted back to the original space. As this property enjoys the freedoms offered under the current Rocky View R-RUR (R-2) zoning, the backyard is the perfect bla nk canvas for future amenities such as a tennis or pickle ball court. With mountain views and walking paths, this is truly high end estate living. Don't miss your opportunity to see this amazing custom acreage! (id:49663)
222, 101 Montane Road
Canmore, Alberta
A unique opportunity to own a recent renovated suite with 3 bedrooms and 2 full baths ,accommodating up to 10 guests. The open concept main living area promises all the essentials of home with a spacious dining area, generously outfitted kitchen & cozy living room accented with tiled gas fireplace. In-suite laundry, private patio with BBQ . Onsite amenities are sure to impress, year-round outdoor heated swimming pool, three hot tubs & well equipped fitness centre. Park in the secure underground parkade & sneak up the back set of stairs for ease & quick access to suite away from the elevator and all the hustle and bustle. Ideally located within a short walk to many Canmore’s desirable amenities including restaurants, spa, gyms, dog park, public transit & extensive network hiking/biking trails. Your perfect mountain getaway w/revenue opportunities. (id:49663)
47 Aspen Ridge Court Sw
Calgary, Alberta
If you have been waiting for a truly spectacular home in a stunning location in Aspen Estates, then this is the one you must see! Nestled on a huge lot at the end of a quiet cul-de-sac, backing into the most beautiful Aspen trees and walking paths in the area, you will love the peace and privacy of the special yard and location. This artfully crafted home is the perfect balance of style and function and was crafted with precise attention to detail. A total of 6 bedrooms, 6 bathrooms, and more than 6000 SQFT, of highly appointed and practical finishings that will embrace your family and WOW when you entertain. The main floor welcomes with a gracious front entry, formal dining room, office, spacious living room open to your dream kitchen with Wolf and Subzero appliances, a cozy family room, huge mudroom and pantry, and a one of a kind spiral staircase. Bright natural light flows through every room. There are 4 bedrooms up, each with their own ensuite, including a master suite and ensuite that is equipped to surpass any wish, and a dream laundry area with dual washers and dryers. The bright walkout lower level has heated floors, 2 bedrooms (one currently used as a dedicated fitness area), full bath with steam shower, surround sound media room, and a recreation room/games area built for fun. The oversized double heated garage has built-in storage and fits 3 vehicles with the car lift. Multiple outdoor living spaces, including a rear deck with cozy fireplace and radiant heater, amazing outdoor patio with Zen-inducing water feature tucked into the trees, central A/C, and more features than can be listed. Every element in every room is truly ‘just right’. This one must be viewed to be appreciated! (id:49663)
3401, 930 6 Avenue Sw
Calgary, Alberta
This stunning penthouse home offers captivating views of the Rocky Mountains, Bow River, and Downtown from its three balconies. With 9-foot ceilings, central air conditioning, and a fireplace in the main living area, the atmosphere is both spacious and cozy. The modern kitchen is equipped with stainless steel appliances, including a gas cooktop, allowing for gourmet cooking experiences. The ample eating bar provides a convenient and stylish space for dining. Both private bedrooms boast their own ensuites and balconies, ensuring a peaceful and personal retreat within the home. Additionally, there is an office/den area, offering a versatile space for work or relaxation. The penthouse includes two titled parking stalls, providing convenience and security. The building itself offers a range of amenities, including a concierge in the main floor lobby, a gym, an owner's lounge, a yoga studio, a meeting room, and a recreation/games room. Conveniently located near downtown amenities and the C-train, the building is also just steps away from the Bow River, offering easy access to outdoor activities and scenic walks. This penthouse home truly combines luxury, comfort, and convenience in an exceptional location. Penthouse comes with 2 covered parking. Do check the Virtual tour link included for walkthrough. (id:49663)
124 Les Jardins Park Se
Calgary, Alberta
BRAND NEW Townhome Quick Possession homes with NEW 2024 PRICING ** LOVE YOUR LIFESTYLE! Les Jardins by Jayman BUILT next to Quarry Park. Inspired by the grand gardens of France, you will appreciate the lush central garden, Les Jardins. Escape here to connect with Nature, colorful blooms, and vegetation in this gorgeous space. Ideally situated within steps of Quarry Park, you will be more than impressed. Welcome home to an attached-heated garage, 70,000 square feet of community gardens, a Fitness Centre, a Dedicated dog park for your fur baby, and an outstanding OPEN FLOOR PLAN with unbelievable CORE PERFORMANCE. You are invited into a thoughtfully planned 3 Bedroom, 2.5 Bath plus DEN beautiful, DOUBLE ATTACHED GARAGE with COURTYARD VIEW Town Home boasting QUARTZ COUNTERS throughout, sleek stainless steel WHIRLPOOL APPLIANCES, Luxury Vinyl Plank Flooring on the main, James Hardie siding, Moen Fixtures, Tankless Water Heater with built-in circulation pump and isolation kit, Ecobee Alexa-enabled thermostat with voice control and a remote sensor, Schlage Smart Lock on front door, Smart switches, A/C roughed in, Triple Pane Windows, LED flush mount lighting package and LED undercabinet lighting in kitchen and your very own in-suite WASHER AND DRYER. Offering a lifestyle of easy maintenance where the exterior beauty matches the interior beauty with seamless transition. Save $$$ Thousands: This home is eligible for the CMHC Pro Echo insurance rebate. Help your clients save money. CMHC Eco Plus offers a premium refund of 25% to borrowers who buy climate-friendly housing using CMHC-insured financing. Click on the icon below to find out how much you can save! Les Jardins features Central Gardens, a Walkable Lifestyle, Maintenance Free Living, Built for your Lifestyle, Nature Nearby, Quick and Convenient Access, Smart and Sustainable, Fitness at your Fingertips, and quick access to Deerfoot trail and Glenmore Trail. Nothing Compares! (id:49663)
38013 Range Road 275
Rural Red Deer County, Alberta
If you're looking for an acreage living just minutes from Red Deer, this is it! Boasting a 27x52 heated garage AND a 15x39 garage, 3.51 acres of manicured, private yard and gorgeous custom-built home with a wrap-around composite deck this home is a must-see. Inside the executive home, you’ll find a large entry leading you to the chef’s kitchen with granite countertops, 2 built-in ovens, a wine fridge, a gas stove and plenty of cabinet space all open to the dining area. Also on the main floor are the bathroom, laundry room, family room and a huge home office with built-in cabinets and a seating area. The back entry to the home leads right to the office making it especially convenient for your home business. The entire home is filled with natural light and the hardwood, cork and tile floors and custom stone work are sure to impress. Upstairs is bright and spacious with 3 huge bedrooms all with walk-in closets, and 2 bathrooms including the primary retreat with a jetted tub and gas fireplace! The walk-out basement features in-floor heat and another gas fireplace plus a large wet bar which has a dishwasher and full size fridge, perfect for entertaining! On warm days you’ll enjoy the outdoor seating area just outside the basement entertaining space. You’ll also find 2 more bedrooms, a bathroom on this floor. There is space for everyone and everything! Behind the house is another private outdoor entertaining space framed by a beautiful retaining wall. You’re sure to enjoy the hot tub and family BBQs here! Notable features include 2 furnaces, 2x6 exterior wall construction, 40-year shingles, gorgeous retaining wall, and landscaping. The most recent upgrades include a brand new asphalt driveway big enough to turn a semi around on, a hot water tank and a washer/dryer. Within the last 5 years, the septic field (approx. 1200+ sq ft) and the tank were serviced, the 75ft well was serviced and a new pump was installed. All you have to do is move in! (id:49663)
102 Wolf Creek Rise Se
Calgary, Alberta
* NET ZERO HOME * QUANTUM PERFORMANCE ULTRA E-HOME * VERIFIED Jayman BUILT Show Home! ** Great & rare real estate investment opportunity ** Start earning money right away ** Jayman BUILT will pay you $3928 per month to use this home as their full-time show home ** PROFESSIONALLY DECORATED with all of the bells and whistles.**BEAUTIFUL SHOW HOME**FULLY FINISHED**Exquisite & beautiful, you will immediately be impressed by Jayman BUILT's "ERICA" SHOW HOME located in the brand new community of WOLF WILLOW. A soon-to-be lovely neighborhood with great amenities welcomes you into 1600+sqft of craftsmanship & design, offering a unique and expanded open floor plan boasting a stunning GOURMET kitchen featuring a beautiful Flush Centre Island, POLAIRE QUARTZ COUNTERS, pantry & Sleek Stainless Steel WHIRLPOOL Appliances adjacent to Dining Area that flows nicely into the spacious sunken Great Room complimented by a gorgeous feature fireplace. Luxury Vinyl graces the Main floor, and stunning flooring in all Baths & laundry. The 2nd level boasts 3 bedrooms, convenient laundry & and a Primary bedroom offering a PRIVATE EN SUITE with dual vanities, a spacious shower & and a Walk-in Closet. The FULLY FINISHED BASEMENT offers a FULL BATH, A DEN, AND A HUGE REC ROOM WITH WET BAR- JUST GORGEOUS! Enjoy the lifestyle you & your family deserve in a beautiful Community you will enjoy for a lifetime! Jayman's Quantum performance Inclusions: 32 Solar Panels achieving Net Zero Certification, a Proprietary Wall System, Triple Pane R-8 Windows with Argon Fill, Smart Home Technology Solutions, Daikin FIT Electric Air Source Heat Pump, and an Ultraviolet Air Purification System with Merv 15 Filter. PRODUCE AS MUCH ENERGY AS YOU CONSUME WITH THE QUANTUM PERFORMACE ULTRA E-HOME! Save $$$ Thousands: This home is eligible for the CMHC Pro Echo insurance rebate. Help your clients save money. CMHC Eco Plus offers a premium refund of 25% to borrowers who buy climate-friendly housing using CMHC-insured fi nancing. Click on the icon below to find out how much you can save! Show Home Hours: Monday to Thursday: 2:00pm to 8:00pm, Saturday and Sunday: 12:00pm to 5:00pm. (id:49663)
43 Edith Terrace Nw
Calgary, Alberta
SHOW HOME ALERT! VERIFIED Jayman BUILT Show Home! ** Great & rare real estate investment opportunity ** Start earning money right away ** Jayman BUILT will pay you $3,857.00 monthly to use this home as their full-time show home ** PROFESSIONALLY DECORATED with all the bells and whistles. Exquisite & beautiful, you will immediately be impressed by Jayman BUILT's "COOPER 20" SHOW HOME located in the up-and-coming Northwest community of Glacier Ridge. A lovely new neighborhood with parks and playgrounds welcomes you into a thoughtfully planned and FULLY FINISHED living space featuring craftsmanship & design. This stunning home offers a unique open floor plan and outstanding design for the most discerning buyer! Boasting a stunning GOURMET kitchen with a beautiful center island with Flush Eating Bar & Sleek stainless-steel appliances, including a WHIRLPOOL French Door refrigerator with icemaker, smooth top slide-in range, and microwave/hood fan combo flowing nicely into the adjacent spacious dining room. All are creatively centralized, having the kitchen area elevated and overlooking the lower living room with a lovely feature fireplace and soaring ceilings. Situated at the front of the home, you will discover a flex space that invites an abundance of natural daylight into the home, complimented with an oversized feature window. The upper level offers 3 sizeable bedrooms, with the Primary Suite featuring a large walk-in closet, a 4pc ensuite with dual vanities, oversized shower, and convenient 2nd-floor laundry. The lower level, with beautiful ceiling height, offers a marvelous Family Room with an enclosed gym, dedicated wine room, wet bar with sink and Silhouette bar fridge, and a full bath for your guests' enjoyment! - Enjoy the lifestyle you & your family deserve in a beautiful Community you will enjoy for a lifetime. Jayman's standard inclusions feature their Core Performance with 6 Solar Panels, BuiltGreen Canada standard, with an EnerGuide Rating, UV-C Ultraviolet Light Purification System, High-Efficiency Furnace with Merv 13 Filters & HRV unit, Navien Tankless Hot Water Heater, Triple Pane Windows, and Smart Home Technology Solutions! Save $$$ Thousands: This home is eligible for the CMHC Pro Echo insurance rebate. Help your clients save money. CMHC Eco Plus offers a premium refund of 25% to borrowers who buy climate-friendly housing using CMHC-insured financing. Click on the icon below to find out how much you can save! Show Home Hours: Monday to Thursday: 2:00pm to 8:00pm, Saturday and Sunday: 12:00pm to 5:00pm. (id:49663)
602, 615 6 Avenue Se
Calgary, Alberta
Be prepared to be AMAZED! Conveniently located on the 6th floor, which not only gives you amazing views, but total privacy! Design excellence by award-winning Cecconi Simone: Upon entering, you will be greeted by an exquisite open floor plan, bright open chef's kitchen with top of the line stainless steel appliances such as Fisher & Paykel fridge, Fulgor Milano cooktop and wall oven, beautiful quartz countertops, large pot pan drawers and a grand centre island boasting your built-in dishwasher and microwave. The living room offering grand floor to ceiling windows for you to enjoy all of the natural sunlight, with your balcony conveniently located through the living room! Engulfing throughout the unit is natural lighting and laminate flooring throughout. As you step outside your living space onto the immense balcony where you can kick your feet up and catch the beautiful sunset, giving you a marvellous blend of outdoor/indoor enjoyment, and amazing views of what downtown Calgary has to offer and all the privacy, including the Calgary tower! Next to your living space you will find one of the two bedrooms, the primary bedroom boasts an enormous oversized floor to ceiling windows throughout the room giving you an abundance of natural lighting and incredible views and a 3 -piece ensuite bathroom featuring quartz countertops and beautiful tiled flooring with even more floor to ceiling windows for your amazing views. You will find your 2nd bedroom featuring a great sized closet, and your second 4-piece bathroom in the main hallway. The Verve is completed with direct access to the rooftop patio/ lounge area to host your next bbq and a game of ping pong, on the premises you will also find your private gym, and amazing views from the 25th floor where you can kickback and relax on the observation deck. This is luxury living in heart of the East Village, offering a stress-free commute via c-train and access to major amenities. Don't miss out on this great one of a kind unit, cl ose to all world class amenities such as the Stampede grounds, National Music Centre, Opera in the Park, Arts Common and the Calgary Zoo and minutes away from amazing restaurants and the ever so popular Western Canada High School. Fall in love with what East Village has to offer, contact your favorite realtor for a showing on this beautiful unit!! (id:49663)
1 Main Street
Rural Wheatland County, Alberta
Amazing opportunity for the savvy buyer!! Total sq ft is 4,393 of potential family living!! Located in the Hamlet of Redland offering peaceful and tranquil surroundings. Only 20 minutes from Drumheller. Elementary and junior high schools in Carbon. This property is made up of 20 residential lots that total 2.256 acres. The current construction is 65% complete and is sold "as is-where is" This is a great Handyman opportunity to realize your dream home as an end product. New roof 2022. Municipal water is available to the property line. (id:49663)
146132 368 Street W
Rural Foothills County, Alberta
Discover a sanctuary where seclusion meets luxury—your own private estate sprawling across 50 acres of Alberta's pristine wilderness, mere moments from the world-famous Kananaskis and the quaint, amenity-rich Bragg Creek. Imagine residing in the heart of nature, enveloped by towering aspens and fir trees, with exclusive trails for exploring your vast domain, yet remaining within an effortless 45-minute drive to Calgary International Airport and only 30 minutes to downtown Calgary. This architectural gem, extending over 7,600 square feet, blends modern sophistication with an unparalleled natural setting. Step inside this custom-built, five-bedroom bungalow and be greeted by awe-inspiring views of lush forests through expansive windows that encase the open living area. The state-of-the-art kitchen boasts Sub-Zero and Viking appliances, a walk-in pantry, and an inviting center island, flowing seamlessly into the dining and living spaces warmed by a wood-burning fireplace with a gas starter. The wrap-around terrace, accessible via large sliding glass doors, is more than an outdoor area—it is a continuation of your living space where dining and relaxing merge with the sounds of nature. The Primary suite offers a serene escape with panoramic views and an en-suite that rivals any spa, complete with a soaker tub, glass-encased shower, and direct access to the sauna and gym. Additional luxuries include a home office with private outdoor access, a lower level designed for entertainment with a wet bar, theater room, and sports pad, as well as outdoor amenities like a full-size sports court and seasonal skating rink beneath stadium lights. Functional elegance isn't sacrificed with ample space thoughtfully designed for parking, toys, and pets: a 4-car/QUAD heated garage, dog run & dog-room, a mud room with lockers, main-floor laundry room with sink, room for numerous guest-parking including an RV & a private gated driveway. This retreat not only promises a life of tranquil priva cy but also keeps you connected to high-end shopping, dining, and outdoor adventures in nearby Banff and Canmore. Embrace the luxury of space and nature's majesty, all within reach of urban conveniences and just 30 minutes from Calgary. This property isn't just a home; it's a lifestyle, awaiting those who dare to wander and dream big. (id:49663)
3025 Key Drive
Airdrie, Alberta
Welcome to the brand new community of Key Ranch! This amazing Semi-Detached Front-Drive Garage Duplex is great as a first home for a family or a young couple.This 3-bedroom, 2.5-bathroom, over 1500 square foot home features laundry on the upper floor, with the primary bedroom having a walk-in closet and ensuite.The main level features a front porch entrance, a half-bathroom, a walk-in pantry in the kitchen, a family room and cozy nook. Possession will be Summer of 2024. Call to book your private showing today! (id:49663)
23 Key Cove
Airdrie, Alberta
Welcome to the new community of Key Ranch! This is the the perfect home for families looking for a welcoming and cozy lifestyle. This stunning three bedroom home with an attached double car garage features tons of natural light. The Main Floor has a chic Kitchen, nice size island, Nook and Family Room. Upstairs has 3 large bedrooms including a Primary bedroom with 5-piece Ensuite, walk-in closet, Laundry Room and a Bonus room. Possession will be in the summer of 2024. Call to book your private showing today! (id:49663)
10, 2168 Hwy 587
Rural Red Deer County, Alberta
Fantastic opportunity awaits 2 family living on large acreage . Are you looking for spacious living combined with practical large acreage amenities. Main home boasts 5 bedrooms and a front walkout basement, there's plenty of room for a large family or guests. And with the ongoing kitchen renovation featuring custom built Alder Cabinetry, the future owners can add their personal touch to the heart of the home.The inclusion of a second, well-maintained modular home offers versatility for multi-generational living or rental income. And for those with livestock, the large 32’x72’ horse barn equipped with water, power, and gas, along with various stalls and a tack room, provides everything needed for animal care. Additionally, the 49.5’x57.5’ pole shop/storage building will give you ample room for shop and storage. For Outside RV parking tuck under the covered 16’x 49.5’ carport. The property also includes numerous sheds which offer ample space for storage and hobbies.Separate services for each private residence ensure convenience and autonomy, while the fenced and cross-fenced 52-acre property offers privacy and space to allow your family, horses or livestock to live in a natural environment. Located just a few short minutes from Bowden along the 587 leading into the Beautiful West County of Alberta. Full pavement right to your driveway adds to the property's appeal.Overall, this property seems like a must-see for anyone seeking a rural lifestyle, with hobbies in Horse and other livestock. Enjoy the modern comforts and abundant amenities this gorgeous property has to offer. . (id:49663)
132 Marquis View Se
Calgary, Alberta
Come check out this awesome home! Marvel at the spectacular, cul-de-sac location, backing onto the Mahogany Wetlands! This residence boasts over 4,100 square feet of developed space, featuring an expansive, open plan perfect for entertaining. Ideal for a large family, the home offers 4 bedrooms on the upper level and an additional one in the lower, walkout basement. Kitchen features a counter top gas range, stainless steel appliances, a large island with double sink and slide outs in the cabinets. The fully finished basement, professionally developed in 2019, adds to the allure and makes a great place for family guests, senior family members or teenagers to stay. Kinetico Water System included. Stay warm during chilly days with the aid of two furnaces. A full deck spanning the back of the home provides ample space to relish the natural settings. For those rainy days, a large, covered patio area from the walkout basement becomes an ideal space for kids to play. Garage is wired for EV recharging. Recent work, totaling over $15,000 has been undertaken to address issues found during a pre-inspection. Bring your own inspector to confirm the quality and excellence of this remarkable home. Work from home in the secure office space in the basement. (id:49663)
1921 7 Avenue Se
Calgary, Alberta
Massive potential for INVESTORS & DEVELOPERS with this fantastic, rare opportunity in INGLEWOOD! Almost 2.5 lots - 61 FT x 130 FT. R-C2 zoned.Welcome to 1921 7th Ave SE. situated on a cul-du-sac. Great location only minutes away from the Max Purple BRT Rapid Transit Network, Inglewood Bicycle Pump track, Inglewood Wildlands, bike paths, Bow River, 14 - 18 min walk to the Inglewood Bird Sanctuary, Pearce Estate Park, Harvie Passage Lookout. Across the street is The Corridor in Phase 2 of the new project Bend in the Bow.Perfect location if you are looking for a renovation project or to redevelop. The house needs a lot of TLC & renos. The main floor has vinyl floors, 2 bedrooms, 3pce bathroom was updated with a walkin shower & low flush toilet. The basement is a finished illegal-suite with vinyl flooring, bedroom, kitchen, 4 pce bathroom. Not currently rented. Prime for redevelopment as R-C2 zoned 61 FT (frontage) x 130 FT. (id:49663)
201, 2100e Stewart Creek Drive
Canmore, Alberta
Enjoy all Canmore has to offer from this 3-storey luxurious town home in the picturesque Three Sisters Mountain Village. With stunning views from every window, this modern mountain retreat which can be easily be converted to a 3 bedroom offers over $250,000 of upgrades and special features and is only steps away from the popular Stewart Creek Golf course. The relaxation begins as you enter the main floor spacious foyer with dramatic 24” vaulted ceilings. Enjoy time with friends and family in the spacious family room and games floor that features gorgeous hardwood floors, gas fireplace, built-in bar and custom storage. The second level offers a bright and functional floor plan with a modern kitchen and generous dining area. The chef's kitchen has countless features including custom cabinets with pull out drawers, a large island with granite countertops, high-end appliances and designer lighting. The second level also offers a spacious guest suite with a beautiful bedroom offering mountain views and 3 piece ensuite bathroom. The third level is worth waiting for. Double doors lead to a master retreat complete with a private balcony, gas fireplace, large private office area with custom cabinetry and a stunning ensuite and walk-in closet. This custom designed luxury town home features an open staircase, custom lighting, newly upgraded home automation system, and high-end finishes throughout with stunning mountain views from every window. Steps away from recreation trails and countless hours of outdoor fun,. Here is your chance to make your dream of Canmore living a reality. (id:49663)
61 Arbour Vista Road Nw
Calgary, Alberta
Do you want to have your own private Panoramic Rocky Mountain & Lake & COP Views in this beautifully built home in highly demanded family-oriented community of Arbour Lake? This is a must see! This 2 storey, triple attached garage home with fully finished walk-out basement offers 3840 sq ft of living space over three levels. Features 3+1 bedrooms, 3.5 bathrooms, one spacious recreational space and a theatre in the basement. You are welcomed into this beautiful home by a spacious foyer with an immediate spectacular view of the Rocky Mountains. Open concept floor plan leads you to a professionally designed kitchen fully equipped with high-end commercial stainless steel appliances, huge island, lots of storage spaces and a separate storage room beside the door to the garage. The spacious living room with huge south facing windows and endless natural light pour into the house everyday that you rarely need to turn on the lights. Three bedrooms, a homy-size bonus room is in the middle of 2nd floor, where you can read, watch tv, chat and play with your loved ones during any warm nights. Master bedroom has it’s own private terrace where is a perfect place for you to have your morning coffee or enjoy the most beautiful sunset. The walk-out basement is fully finished too, one bedroom with walk-in closet that you can use as your guest room; a family theatre and lots of space that you can easily convert to your home office / gym / wet bar (already rough-in) based on your needs. Two hot water tanks was just replaced in 2018 (according to the previous owner). Come to visit, you’ll fall in love with it at your first sight. (id:49663)
221 49 Avenue W
Claresholm, Alberta
A great family home located in west Claresholm, just a short walk from downtown or the library, this 1517 sqft raised bungalow has plenty to offer. The light filled living room welcomes you in and features a gas fireplace and view across the street to the park. The large dining area and adjacent kitchen were made for family dinners or hosting large gatherings. There is lots of counter space, a deep double sink and cooking in this kitchen would be a treat. Hardwood flooring runs throughout the main floor and the calm colour palette is just waiting for your decorative touches. The primary bedroom has a large closet with organizer and a 3 piece ensuite. There are two more spacious bedrooms on the main floor and with 3 bedrooms downstairs, there is lots of room for family or guests. Downstairs there is a summer kitchen that lends itself to variety of uses, studio, or craft room. The family room offers space to watch tv, set up a games area or whatever you may choose. From the moment you drive up to this property you will notice the well-kept yard and house, and that continues out the back of this double lot. A pergola offers shade on the back patio and the large lot is fenced with plenty of room to add an RV parking pad or a workshop. The attached double garage has a storage mezzanine and work benches for all your projects. Don’t miss out on the opportunity to make this lovely home your own. (id:49663)
2124 9 Avenue Nw
Calgary, Alberta
Quick possession available. Incredibly located, this artfully curated 5 level split is perched upon the prestigious hillside landscape of West Hillhurst capturing the stunning view of Calgary's downtown. This executive residence is the height of luxury living, with it's timeless modern exterior, a perfect composition of smooth stucco, rich wood panels and sleek architectural glass. Meticulous attention to design details is evident the moment you enter the front foyer with it’s enticing views of the home’s thoughtfully composed architectural elements. Enter the impressive great room with it’s statement ultra lux fireplace, soaring ceilings and full height windows. The elegant dining room has a visual richness that sets the stage for memorable gatherings with the warmth of the chic modern fireplace and the glow of the stunning Darklight Design ‘Bocci’ chandelier. Your gourmet kitchen is designed for hosting with it’s extra large kitchen island with seating. The top of the line appliances are a chef’s dream, with integrated Sub-Zero refrigerator and wine cooler, Wolf 6 burner gas cooktop and double wall oven, and integrated Miele dishwasher. Open the full height Nana Wall accordion windows off the living room to seamlessly extend your living space outside. An entertainers dream outdoor living space is the beautifully lit up low maintenance Zen garden hillside landscape with multiple seating areas including two lounge seating areas one with fireplace, two dining areas and a cooking area. Upstairs the primary suite offers a private sanctuary including a spacious bedroom with fireplace, with lounge seating, cashmere blackout drapes and built-in king bed with side tables. The adjacent lounge area has a private balcony with views of downtown. Your spa like ensuite bathroom with skylights has dual sinks, a luxurious two person soaker tub and steam shower. Pamper yourself with the elegant bespoke dressing room like nothing you have seen before. An executive office with built -in walnut and quartz desk provides the perfect space to work from home. Head down to the lower level for movie time with the built in Dolby 7.1 surround sound system and big-screen TV. The wet bar features a sleek Kholer stainless steel slit-sink and integrated dishwasher, fridge and freezer drawers. A sliding barn door creates a guest suite of this lower level. Other notable features include a large front balcony with fireplace, heated 2-car garage with EV outlet, close proximity to downtown, 3 hospitals and UofC. Desirable West Hillhurst provides excellent shopping and amenities, while nature enthusiasts can take advantage of the extensive bike path system. This exceptional home offers 4303 square feet of living space and embodies the essence of luxury urban living. It’s striking architectural features, high-end finishes, and impeccably designed spaces create an atmosphere of sophistication and comfort that is rarely seen. (id:49663)
200, 232025 48 Street E
Rural Foothills County, Alberta
We're extremely proud to present this stunning masterpiece perched high over the Bow River Valley, on 4 acres in the sought-after community of Foothills County. The custom-built home was designed to offer breathtaking mountain and river valley views and is on a portion of environmental reserve! With over 7200ft2 of total living space, a triple car garage, hair salon, fitness center, 3 story loft and a walkout basement, this home is a one-of-a-kind country escape. The soaring vaulted ceilings and spectacular windows offer the panoramic views you've come to see. The open-concept floor plan is tailored for entertaining, creating a seamless flow throughout the living spaces. A focal point of the home is the gas fireplace, which not only sets the tone for the entire room but also adds warmth and ambiance. The fireplace serves as a central element in the living space, providing a cozy atmosphere for gatherings and relaxation. The adjoining kitchen/dining room is a chef's dream, equipped with stainless steel appliances designed with both style and functionality in mind. Whether you're preparing a casual meal or hosting a grand event, this kitchen is well-equipped to meet all your culinary needs. Every room on the main floor offers stunning views from every angle, enhancing the overall ambiance of the space. Boasting 4 large bedrooms including the primary suite, equipped with a tranquil spa-like 5-piece ensuite and a walk-in closet, offering a luxurious and comfortable retreat featuring a free-standing soaker tub and a separate shower, providing options for relaxation and rejuvenation. There is a versatile bonus room on the main floor, currently being used as a salon. This room is equipped with a sink and built ins. Alternatively, it can be repurposed for various uses such as a crafting room or any other purpose according to personal preferences. Finishing up this level are the spacious laundry room, a 5-piece bathroom, a 3-piece bath and a handy mudroom coming in from the triple car garage. The 2nd level offers a living area great for movie nights as well as another bedroom and 4-piece bath. Just wait, up the stairs from here offers a loft area with yet another living area with a gas fireplace and balcony. Enjoy that glass of wine unwinding out on the deck soaking up the views in peace and quiet with scenic views and tranquility. The WALK-OUT basement offers more space for the family to spread out and create memories. This level offers a rec area with another gas fireplace, pool table, access out to the back yard and patio, the 6th bedroom, and a home gym/fitness area unlike no other. We'd invite you to book a showing and be sure to bring your boots so you can explore the trails and views that this property has to offer. We're excited to find the next lucky owner of this impressive home! (id:49663)
1705, 550 Riverfront Avenue Se
Calgary, Alberta
REDUCED BY $40K!! Looking for a MASSIVE patio, that comes with it's own condo? Welcome to the epitome of luxury living at "First" – where sophistication meets breathtaking views! This penthouse condo on the 17th floor is a haven of elegance with 2 bedrooms, 2.5 bathrooms, and an expansive 800+ sq. ft. balcony that will leave you awe-inspired. Step into over 1000 sq. ft. of pure opulence, where floor-to-ceiling windows frame panoramic vistas, and 10-foot ceilings create a sense of grandeur. The European-inspired modern kitchen features sleek cabinetry, a custom-designed island with a quartz countertop, and a full-sized stainless steel appliance package that's a chef's dream. The real showstopper? The balcony – an outdoor sanctuary sprawling over 800 sq. ft., offering an unparalleled space for entertaining, relaxation, and enjoying the stunning views that stretch as far as the eye can see. "First" goes beyond offering a beautiful residence; it provides a lifestyle. Two preferred titled parking spots and a storage unit add convenience to your urban living experience. The building's amenities are second to none, featuring a Rooftop Sky Lounge, meeting and games room, Yoga Studio and Residents Gym, Creative Room, and much more. Situated in a prime location, you're mere moments away from some of your favorite destinations. St. Patrick's Island, the CTrain, the New Hilton Hotel, the Future National Music Centre, Saddledome, Simmons Building, and the Riverwalk are all within easy reach. Indulge in a lifestyle of luxury, convenience, and unparalleled views at this sub-penthouse condo. "First" is not just a residence; it's a statement – your gateway to the ultimate urban living experience. Don't miss the chance to make this exceptional property your new home! (id:49663)
2925 12 Avenue Sw
Calgary, Alberta
Shag 5 combines thoughtful design with a favorable location within the community of Shaganappi Point. The transit-oriented project is comprised of 10 units and is fully leased. Fully leased at market rents as of October 20239.2% increase in the average effective rent Y-O-YRapidly shrinking vacancies and no provincialcontrol on rent increase led to the fastest rent growth the metro has seen since 2008.Total Number of Units 10Year Built 2022Parking: 5 covered stalls with ample street parkingZoning: M-C2Number of Stories: 2.5Occupancy: 100%Financing: CMHC assumable at 4.47% (conditions apply) Site Area: 712 sm (7672 sqft / 0.071 ha)Building Footprint: 424 sm ( 4566 sqft ) (id:49663)
35 East Ridge Boulevard
Rural Rocky View County, Alberta
Executive Bungalow with beautiful Mountain Views / 2 Acres / Professionally Renovated – New Hardwood – Lights – Quartz Countertops – Iron Rod Railings – High Quality Ensuite Shower – Interior Paint – Granite Counters in Bathrooms – Heated floors in Ensuite & 4 Piece Bath Lower Level – 2 Tier Deck – 4 Car Attached Garage with 50” Drive Through Bay – RV Hookups with Power & Sewer – Central Air Conditioning – Large Kitchen Island – No Gravel To Home. This home is sure to impress, from the moment you enter you will notice the open design with vaulted ceilings and lots of windows to enjoy the mountain view. Kitchen offers a large island, gas stove, soft close drawers, and cupboards, built in beverage fridge. Large dining area. Living room is bright and spacious. Master ensuite is an impressive size and features a 5-piece ensuite and walk in closet. The additional two bedrooms on the main are both a good size. Main floor Laundry. Downstairs is mostly finished, just a few final details to add. It now features finished a 4-piece bath, storage room and a massive fourth bedroom with a huge walk-in closet. The two-tier deck is partially covered, gas line for bar-b-que, lots of room for entertaining and enjoying the beautiful Mountain View. The garage is the cars guy dream garage. There are two 10’ x 10’ doors and two 10’ x 12’ doors with a drive through bay. No need to pay for any additional vehicle or trailer storage as this yard is fully equipped for all your needs and offers the full RV hook ups. There is no gravel to this home. Located within minutes to Chestermere, Strathmore, Glenmore, Highway 1 and Stoney Trail, wherever you need to go it is only minutes away. (id:49663)
36 Horseshoe Bend
Rural Foothills County, Alberta
*OPEN HOUSE PARADE, SATURDAY MAY 25, 1-3 PM* Introducing 'The Gathering' within the esteemed gated community of Square Butte Ranch, renowned for its outdoor pursuits and equestrian elegance, offering an exquisite opportunity for both full-time residency and indulgent weekend escapes. This meticulously crafted executive bungalow spans 5,147 SQ FT and is situated gracefully on a secluded 3.98 acres. Upon arrival, the serenity of this residence embraces you, setting the tone for the exceptional lifestyle it affords. The main floor of this remarkable home boasts 11' ceilings, and expansive wall-to-wall windows that capture breathtaking views in every direction. The custom cherry kitchen, designed for culinary enthusiasts, features a 12-foot breakfast bar/island, premium stainless-steel appliances (Miele and Viking Professional Series), and seamlessly connects to a spacious formal dining room, breakfast nook, and a living room accentuated by a stunning stone-faced fireplace. The primary bedroom, a sanctuary of elegance, presents a spa-like five-piece ensuite with a corner tub, stand-up shower, and dual vanity. Double walk-in closets and access to the expansive wrap-around deck complete the retreat. The fully finished walkout basement, with 10 ft ceilings, invites a versatile living space including a games room, bar theater, family room adorned by a stone-faced gas fireplace, wet bar, 200-bottle wine cellar, gym, office, two additional bedrooms, a four-piece bathroom. Enhancing the living space is an upstairs private loft/bedroom with a three-piece bathroom, providing an unmatched level of comfort in this home. The heated oversized triple garage, featuring 8' doors, is ideal for storing vehicles, power toys, and sports equipment. Designed for entertaining, this home enjoys a prime location with extensive outdoor/covered living spaces, including a wrap-around balcony with a built-in BBQ, gas fireplace, a cozy covered patio with a hot tub, a fire pit/sitting area, and a be ach volleyball court that can be easily transformed into a hockey rink, garden, or riding area/enclosure. The west-facing views provide the perfect backdrop for catching beautiful sunsets. Square Butte Ranch spans 480 acres of shared communal land, offering a professionally managed equestrian facility, barn, shelters, pastures, paddocks, an outdoor arena, saloon, gym, disc golf, and three ponds for fishing, skating, and hockey. Access to the trails of Kananaskis Country and McLean Creek adds to the appeal for outdoor enthusiasts. The location provides easy access to amenities and activities, including golf, hiking, skating, fishing, road cycling, mountain biking, dirt biking, cross-country skiing, snowshoeing, camping, and more. Conveniently located, this property is a short drive to Millarville, Bragg Creek, Elbow Falls, the majestic Rockies, and only 40 minutes to downtown Calgary. Feel free to contact us, and we'll be happy to share the features list, virtual tour, floor plans, and property video. (id:49663)
506, 3204 Rideau Place Sw
Calgary, Alberta
Live every day with breathtaking million-dollar views. Located in one of Calgary’s best neighbourhoods, this gorgeous END UNIT and DOUBLE SUITE is a rare opportunity situated in Renfrew House at sought after Rideau Towers. This immaculate and extremely well cared for home offers sixty feet of stunning unobstructed city, river valley and mountain views. Designed and once owned by sought after Interior Designer Douglas Cridland, this home is timeless, refined, and sophisticated. Offering almost 1650 sq.ft, this thoughtful floorplan provides an elegant and private foyer and leads you to an a bright and open spacious living area perfect for entertaining and spending time with family and friends while taking in the incredible views.Just off the dining area are beautiful sliding glass doors leading to a cozy family room with gorgeous skyline views to the east, custom built-in cabinetry, automated blinds and an integrated sound system. The timeless kitchen is truly a chef’s delight. It features limestone floors, european high gloss cabinets with endless storage, granite counters, induction cook top, double wall ovens and a Asko dishwasher. Wake up every morning to breath taking views of Calgary’s gorgeous skyline. The large bedroom features custom built-ins and a huge walk-in closet offering fantastic storage. The luxurious ensuite has double vanities with great storage, granite counter tops, a steam shower and Kohler soaker tub. Additional features include insuite laundry with a Asko washer and dryer, automated blinds and freshly painted throughout. Rideau Towers is cherished by Calgarians for its prize location on 13 acres of mature trees and greenery safely tucked away but still within walking distance to Mission restaurants and shops. The outdoor pool offers a gathering spot in the summer and the walking trails are a wonderful way to stay active throughout the seasons. This suite also comes with two underground assigned parking stalls and a double storage u nit. Come and see how perfect the lock and go lifestyle can be! (id:49663)
245001 Range Road 280
Rural Rocky View County, Alberta
Just minutes to Calgary...........Location. Location. Location. 25 Minutes to YYC Calgary International Airport. 5 minutest to Chestermere Lake. Balzac Industrial Park. Airdrie. Cross Iron Mall. Costco. Nestled on 4.+Acres. Mountain and Countryside Views. Mature Trees Unique Design. One Half Storey Home. Upgrade Appliances, Ultra Modern Spacious Kitchen. High End Appliances and Cabinets. Bamboo Hardwood Floors. Owners are Downsizing. 3 Bedrooms. 3 Bathrooms with the option of a 4th Bathroom. 1972 square feet main floor living. Upper Level Great Room 697 square feet. All Decked Out. Mountain Views. Countryside. Open Concept. Enjoy the Gas Fireplace. Oversized Double Attached Garage is Heated 23' X 25'. Quonset 25'x39'with Concrete Floor. Heated Shop 2400 square feet with 950' square foot Mezzanine . Maximum Curb Appeal Plus. Enjoy all the natural beauty from your front and rear decks. Interior Top- Quality . easy care, pride of ownership. The Green Green Grass of Home. Minimum Gravel. TREED Property. Commuters Delight. 5 minutes to Chestermere High School. Energy efficient exterior. Euroshield Rubber Roof. Lifetime Warranty. Hardie Board Siding.Directions: East of Calgary. just past Chestermere. Bring your Family Business Home. Subsidize your mortgage. No More Landlords. Live and Work from Home. Priced to SELL. Location. Location. Location. Will not be replaced at this price.Pride of Ownership. (id:49663)
1312, 123 4 Street Ne
Calgary, Alberta
TOP FLOOR PENTHOUSE - BRAND NEW - AMAZING VIEWS - 1 TITLE PARKING - 1 STORAGE LOCKER !!! Welcome to THE ERA! This new EXECUTIVE STYLE, 1 bedroom, 1 bathroom condo sits on the top floor! The unit has Luxury wide plank flooring, quartz counter tops and high-end stainless steel appliances! Gorgeous views from the SE facing balcony, great for those sunny mornings! The Roof Top patio has unobstructed views of the city skyline and includes BBQs and lounge areas, feels like you're at a resort! Amazing location just by 1 Ave in Bridgeland. Tons of shops, restaurants, close to parks, schools and walking distance to Downtown. Call and schedule your showing today! (id:49663)
2906, 221 6 Avenue Se
Calgary, Alberta
Welcome to penthouse living within vibrant Downtown/inner-city at an affordable price! Enjoy the luxury of having over 1,380 of living space across 2 floors with an open floorplan that is well laid out. As you walk in, the renovated kitchen greets you with updated appliances, sleek granite countertops (also in the bathrooms), & shaker cabinetry. From here, you are directly connected to the vast living room & dining area that emphasizes the spaciousness of this unit. Have the flexibility to re-configure this spot to your own liking – have the freedom to add things like a workstation, reading corner, a spot for your musical pursuits, or all of the above! Nicely framing all of this are the large picture windows & access to the full length balcony that showcase the unobstructed panoramic Downtown view that also includes the Bow River. Completing this floor is a walkthrough coat closet & half bathroom. As you retreat to the private quarters on the 2nd floor, there are 2 large bedrooms (the master bedroom has a concealed walk in closet), both of which also have prime views of Downtown & newer windows. Nearby, the roomy foyer leads to a bonus room that could easily be used as a home office space or storage room while an updated full 4 piece bathroom top things off. Additional features include laminate flooring throughout the main floor with high quality carpet upstairs & 2 tandem indoor parking spots that are close to the elevator! Beyond the unit, the recently refreshed building offers an updated lobby, elevators, common areas, & an on-site building manager office, while the 5th floor has an exercise room, sauna, squash court/basketball hoop, & outdoor terrace. Be spoiled by the great central location; enjoy the convenience of having other parts of Downtown, Chinatown, the award winning new Central Library, East Village, & Stephen Ave all a short walk away. Close access to the LRT (free fare zone within the Downtown corridor) & Bow River pathways means you can stay activ e while staying connected to other popular areas. Come view this well rounded condo today! (id:49663)
178125 240 Street W
Rural Foothills County, Alberta
Experience the epitome of luxury living at this exceptional private equestrian estate, nestled just one mile west of Priddis and a mere 15 minutes away from the city. Discover a rare gem, surrounded by an enchanting landscape boasting an abundance of trees, wildlife, Priddis creek, and even an island. This idyllic equestrian property caters perfectly to both humans and horses, offering an unparalleled experience.For those seeking a haven for themselves: Step into a stunning four-bedroom walkout bungalow, spanning over 3,200 square feet of meticulously designed total living space. This inviting home presents four bedrooms and three bathrooms, thoughtfully arranged to ensure comfort and convenience. A luminous and spacious kitchen awaits, complete with ample counter and cabinet space, accompanied by a charming breakfast nook that leads out onto the patio. The formal dining room and living room boast vaulted ceilings and a cozy fireplace, providing an elegant ambiance. On the main floor, you'll find the primary bedroom with a generous ensuite, a second bedroom, a bathroom, and a laundry room. The basement is a haven for relaxation and entertainment, featuring a family room, games room, two bedrooms, a study, and a full bathroom. Multiple patios and decks invite you to revel in the beauty of the outdoor space. Additionally, the property offers a double attached garage and a heated double detached garage, both thoughtfully designed to meet your needs. A gated entrance guides you to this private 12.8-acre parcel, fully licensed for accommodating eight horses.For your equine companions: Prepare to be captivated by the exceptional equestrian amenities that this property boasts. A splendid 70 x 140 square-foot heated indoor arena awaits, accompanied by two attached barns that provide a total of 15 stalls (9 in the first barn and 6 in the second). An additional detached barn offers four stalls, allowing ample space for your horses. Each stall is equipped with automatic wate rers and one-piece rubber mats, ensuring utmost comfort. The two main barns also feature a wash bay, tack and storage room with 12 lockers, an enclosed treadmill area, covered hay and shaving storage, as well as jump storage at the back. Additionally, a 210 x 150 square-foot outdoor riding arena awaits, complemented with GGT footing. The property encompasses 14 individual turnout paddocks many of which feature trees or shelters, along with 4 grass fields and scenic riding trails. Double high-tensile electrified fences ensure the utmost safety and security. Moreover, the property holds a current license for international horse quarantine, presenting potential income opportunities. Whether you're a private breeder or aspiring equestrian entrepreneur, this property is perfectly suited to your ambitions.Indulge in the perfect equestrian haven that will bring joy to the entire family. Don't miss the opportunity to explore this remarkable horse property and witness the harmony of human and equine paradise. (id:49663)
205, 3320 3 Avenue Nw
Calgary, Alberta
This 2 bedroom + 2 bathroom condo offers luxury living in an open and bright home. It includes unit controlled central air-conditioning and in-floor radiant heating, central water softening system, high painted ceiling, white quartz counter tops, integrated appliances with 5 burner kitchen-aid gas cooktop, built in wall oven and ice maker fridge. Hood fan vented to exterior. Every unit comes with a title underground parking, assigned storage and patio with gas BBQ hook-up. Walking distance to Foothills Hospital and Alberta Children's Hospital. Attached pictures are from a different unit of the same model. (id:49663)


