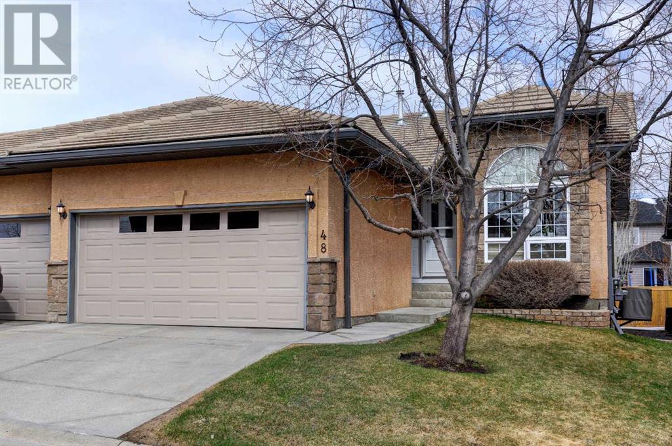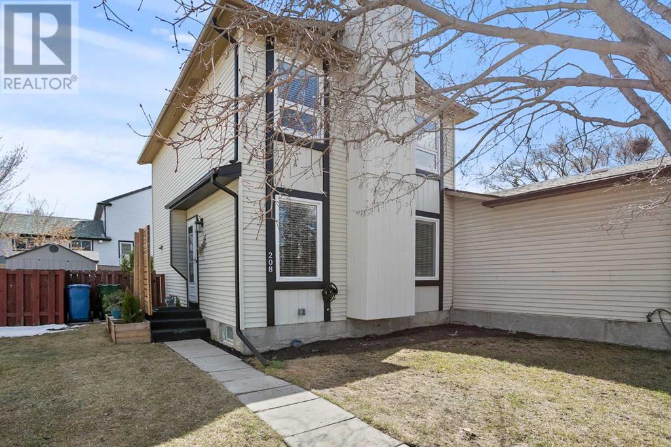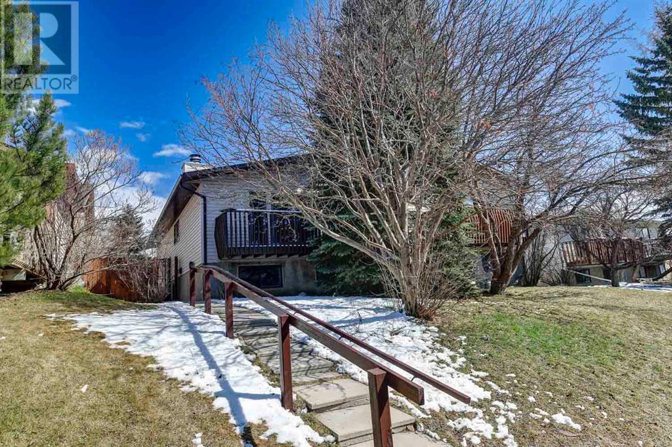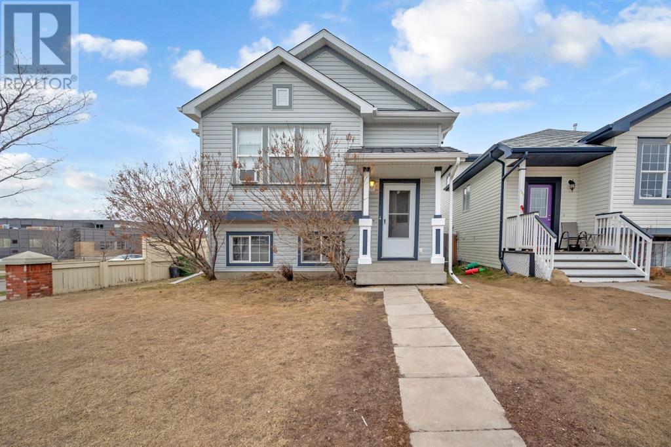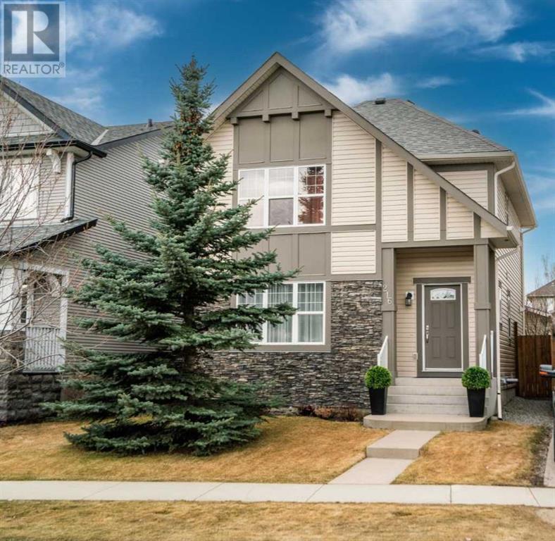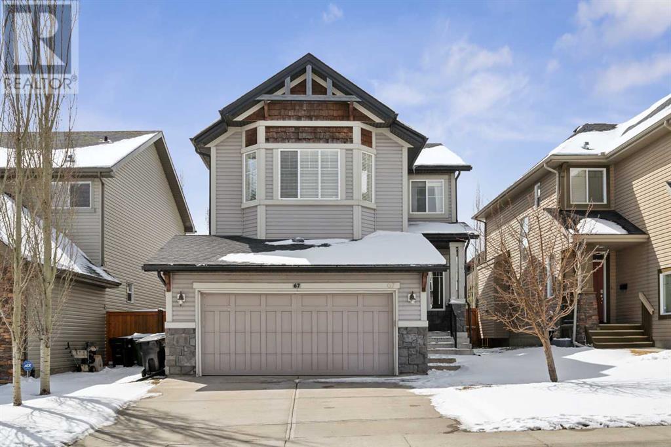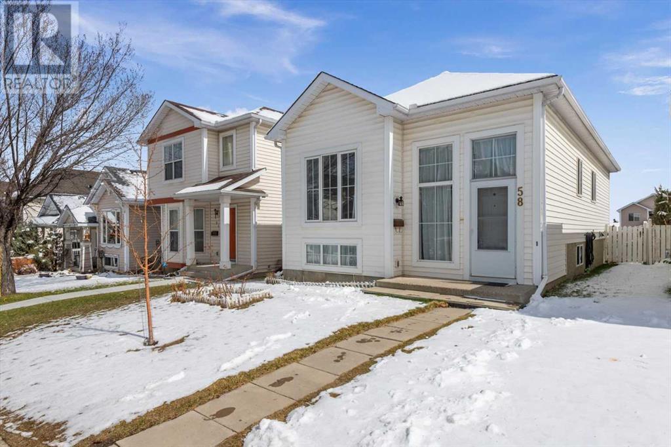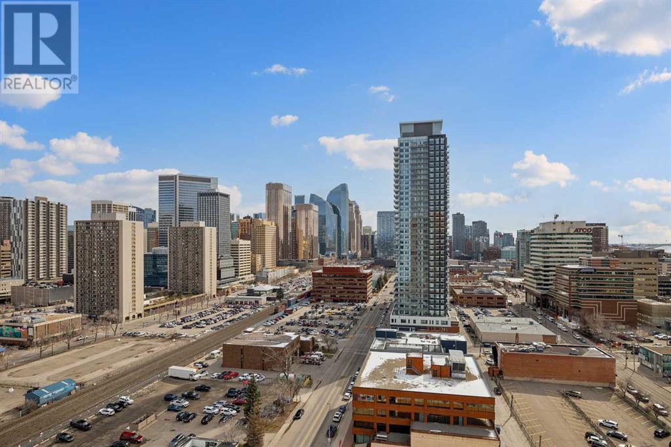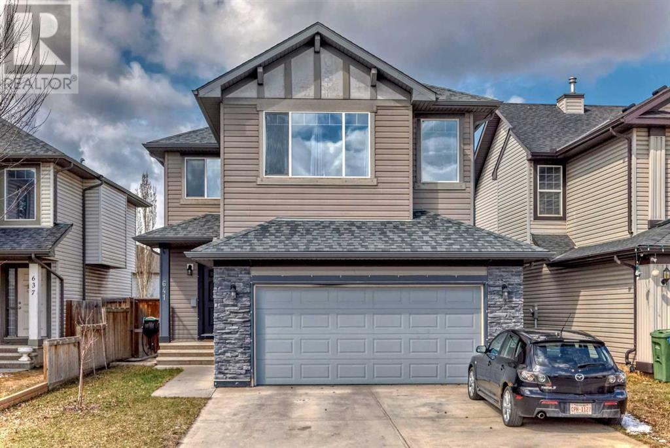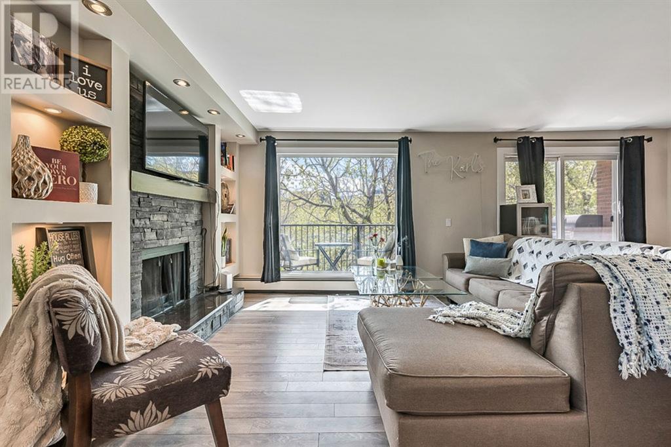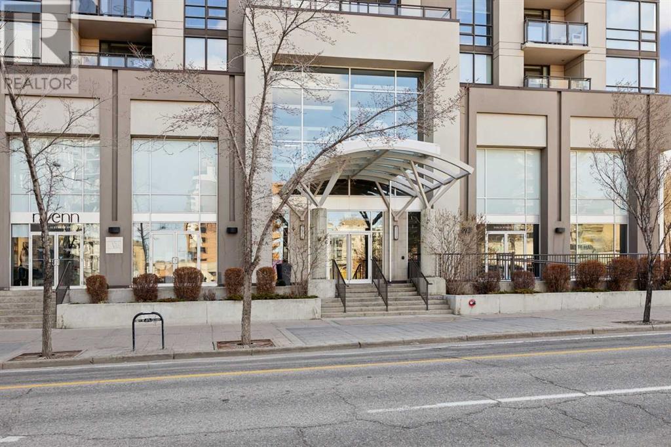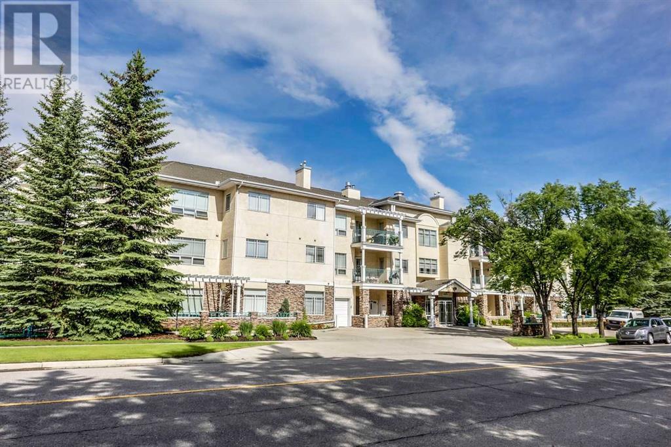SEARCH & VIEW LISTINGS
LOADING
48 Shannon Estates Terrace Sw
Calgary, Alberta
Incredible fully renovated air conditioned home with redesigned open concept floorplan! Walk in and you're greeted with 9' knockdown ceilings & gorgeous hardwood spanning the majority of the main floor. To the right find the den perfect for a home office, reading or tv room with large south windows. The dining room is centrally located with dual east windows to let in the light. Gourmet kitchen is spectacular featuring high end appliances including: KitchenAid paneled fridge & dishwasher, convection oven, microwave & Wolf Induction stovetop in the island. Quartz countertops, a touchless tap with dual sinks, soft close cabinets & modern light fixtures too! Breakfast bar in the island is perfect for quick meals or entertaining. Designated coffee bar with lots of extra cabinets. Living room is cozy with 3 sided fireplace with fan & temperature regulated. Windows across the back offer an incredible amount of natural light throughout. Master suite hosts a full king sized bedroom set & the gorgeous hardwood continues in here. Hunter Douglas window coverings throughout. Large walk-in closet is ideal. As you enter the impressive custom ensuite with heated flooring, note the separate closet for his personal use. An additional storage closet for all your toiletries & beauty products. Dual sinks in the lengthy vanity with his & her sets of drawers & cupboards. A big beautiful customized steam shower boasts seating for two! Out back find a nice sized deck with gasline for bbq plus there are stairs here, quite rare! The powder room is to the left as you enter from the double garage. Through here is the laundry room with front load washer & dryer on pedastals. Above is handy shelving for your laundry needs. Behind is a storage closet great for so many things. The black spindle railing to the basement is classy & eye-catching. There is a huge rec room/family room with another gas fireplace with fan, temperature regulated as well. This keeps the basement at the perfect temperature year round! Carpet is like new even though a few years old. Extra large basement bedroom includes a great walk-in closet with organizer that will stay. Other side of the basement is another bedroom-wardrobe can stay or a flex room for whatever you need. A storage closet/cool room for extra pantry items, wine, seasonal or easy access luggage. There's an upper shelf that is attached for your convenience. Another full bathroom down here with vinyl tile flooring, corner shower & funky modern sink. Huge storage space in the utility room. Neutral colors throughout the home, clean, spacious & renovated with attention to detail for the discerning owner. In 2018 a water softener & a 50 gallon water tank + Air conditioner was installed. Furnace is meticulously maintained yearly. Incredible amount of storage space behind. Fabulous unit in coveted complex, with low maintenance stucco siding & tile roofing. Perfect lock up & leave property with healthy reserve too. This property is a must to see! (id:49663)
208 Deerview Court Se
Calgary, Alberta
Don't miss out on this fantastic opportunity to enter the real estate market with this stunning home in Deer Run. Recently renovated, this home boasts a fresh and modern feel throughout. Step inside to discover NEW FLOORING that adds elegance and durability to the space. The kitchen features QUARTZ COUNTERTOPS, providing a sleek and stylish workspace for all your culinary adventures. With NEW PAINT throughout, the home feels bright and inviting, ready for you to add your personal touch. The ROOF was also replaced in 2021, offering peace of mind and ensuring years of worry-free living. Upstairs, you'll find three spacious bedrooms, including a primary bedroom with its own ensuite bathroom. A full bath serves the remaining bedrooms, providing convenience for family members or guests. On the main level, a large living room offers plenty of space for relaxation and entertainment, while the bright kitchen is the heart of the home, perfect for preparing meals and gathering with loved ones. Patio doors off the nook lead to a big south-facing backyard, ideal for outdoor enjoyment and entertaining. The BASEMENT is FULLY DEVELOPED, adding valuable living space to the home and providing endless possibilities for recreation, relaxation, or additional living quarters. With its desirable location in Deer Run and its many recent upgrades, this duplex offers exceptional value and represents a great opportunity for homebuyers. Don't wait—schedule a showing today and make this beautiful home yours! (id:49663)
20 Ranchero Rise Nw
Calgary, Alberta
*** OPEN HOUSE SATURDAY April 20 and SUNDAY April 21 from 2-4 PM ***. Don’t miss this one! 4bedroom 2 bathroom home in The amazing community of Ranchlands. This bilevel home features 2 bedrooms, a 4. -Piece Bathroom, large living room with a cozy fireplace, and a patio door onto the deck, dining Room with a built in cabinet, and kitchen with stainless fridge and new dishwasher. Freshly painted and New Flooring throughout. On the lower level you’ll find 2 more bedrooms and a large family room all with large windows that allow an abundance of light. Another 4 -piece bathroom and a laundry room. Fully fenced yard with parking in the back and a shed for Your tools. Close to Everything , shopping, schools, and buses. Must be seen (id:49663)
286 Covepark Way Ne
Calgary, Alberta
Welcome to this well maintained 4-BEDROOM, 2-BATHROOM Bi-Level home with FINISHED BASEMENT SUITE boasting over 1800 SQFT of living space, ideally situated on a GENEROUS 4736 SQFT CORNER LOT. Located in the sought-after community of Coventry Hills, this property offers an exceptional opportunity for both comfortable living and investment potential. Strategically positioned within minutes from schools, parks, a community garden, bus stops, shopping plazas, VIVO Recreation Centre, Stoney Trail, and more, this residence presents convenience and accessibility at its finest. Step into a bright and airy open-concept living space with VAULTED CEILINGS and ample natural light streaming through large windows. Recent upgrades including Luxury Vinyl Plank (LVP) flooring, a modern basement kitchen, fresh paint, and more. The main level seamlessly integrates a spacious living room, a well-appointed kitchen featuring new vinyl plank flooring, abundant cabinetry, and a sizable pantry, ideal for storage enthusiasts. Adjacent, the dining area with expansive windows and a patio door creates a perfect setting for entertaining guests or relaxing weekends. The main level also encompasses two generously sized bedrooms with large windows and a 4-piece bathroom, offering comfort and convenience. Head down to the basement to discover a sizable recreational/living space with well-sized windows, complemented by a full kitchen, 2 additional spacious bedrooms, 4-piece bath, and a shared laundry space. This setup presents an excellent opportunity for rental income or multi-generational living arrangements. Don't miss out on the chance to own this remarkable move-in-ready property with exceptional income-generating potential. Schedule your private showing today and explore the endless possibilities this corner unit home has to offer! (id:49663)
216 Silverado Drive Sw
Calgary, Alberta
OPEN HOUSE THIS SATURDAY MARCH 20, 12PM-3PM. Welcome to this Beautiful home. ORIGINAL OWNERS proudly present their mint-condition two story sleek & stylish 3 bedroom + fully developed basement home in popular Silverado, a family friendly community. This HOME features total 2320 sq ft of developed living space with 3 BEDROOMS + 1 possible bedroom/den + LARGE RECROOM and OVERSIZED double garage. Excellent home loaded with lots of upgrades including large picturesque WINDOWS in the living room, new laminate FLOORING in the kitchen, NEW high impact resistant ROOF (2021). New SIDING, NEW EAVES TROUGH/GUTTER (2021), newer PAINT throughout the house , new window and door TRIMS in the back, HIGH EFFICIENCY FURNACE, QUARTZ COUNTERTOP in the kitchen, AIR CONDITIONING to keep you cool in the hot summer days, newer stainless STEEL Appliances, PANTRY. The main floor showcases a cozy living room with GAS FIRE PLACE and smooth transition from your living area to your wonderful kitchen & designated dining area + 2pc bath. The Upper Floor features a GENEROUS Primary Bedroom + 2 good size bedrooms + two 4 pc bath, the basement has a large RECROOM + 4th bedroom/den depends on your design and furnishing + 3 pc bath. Beautifully, landscaped PRIVATE backyard with large deck excellent for ENTERTAINING and garden parties. With only few minutes away you can find: restaurants, supermarkets ,shopping center WALKING DISTANCE to K-12 SCHOOLS. Contact me today to schedule a private viewing! Dont miss this opportunity!! (id:49663)
67 Tremblant Way Sw
Calgary, Alberta
Open house Saturday & Sunday April 20/21 from 1-3pm. Summit of Montreux in Springbank Hill -This Bright & Beautiful move-in ready 3 bedroom home is awaiting it's new family!! Main floor features an ideal & versatile open flex room perfect for a home office space or formal dining area, an open concept kitchen with stainless steel appliances, granite counters, sliding patio doors to the spacious deck, living room area with corner fireplace, hardwood floors, and large walk thru pantry. The upper floor is where you will enjoy an enormous bonus room and 3 bedrooms with the Primary bedroom hosting a 5pc ensuite with corner tub, walk in shower & double vanity. The partially finished basement is ideally framed out for an additional bedroom/bathroom/living area, or can be easily modified to suit custom needs of a new owner. Additional features of the home include a water softener, water filtration system, central air conditioning & a beautiful large SOUTHWEST facing backyard with underground sprinkler system. This convenient location provides easy access to shopping, the LRT station , schools both public & private, and access to major routes including Stoney Trail. (id:49663)
58 Hidden Crescent Nw
Calgary, Alberta
Welcome to this bi-level gem nestled on a quiet street in the family-friendly community of Hidden Valley! Boasting over 1,000 square feet on the main level, plus a finished basement with an illegal suite, this home presents an excellent canvas for your renovation dreams. The spacious front living and dining room area is ripe for transformation into a welcoming gathering spot. T he kitchen features classic oak cabinets and offers substantial space to expand or add a cozy dining nook, customizing it to fit your vision.Just off the kitchen, a practical laundry/mud room with access to the side yard adds to the home's functional design. The primary bedroom is impressively sized, featuring a wall of closets and an ensuite, poised for a stylish revamp. An additional bedroom and full bathroom on this level are also ready for a contemporary makeover.The walk-up basement is brightened by large windows, enhancing the natural appeal of the area. This lower level hosts a flexible space that flows into a family room, which connects to a kitchen equipped with a fridge and stove, and ready for dishwasher installation. Completing this level are a full bathroom, another bedroom, and a versatile workshop or flex room, offering a variety of potential uses. A second washer and dryer set in the utility room provides added convenience and leads to a back door opening to the yard.Outdoors, the backyard is highlighted by a patio with a BBQ gas hookup, perfect for leisurely outdoor activities. The expansive, heated double garage is a notable feature, complete with its own furnace, ample storage, and workshop spaces—ideal for DIY enthusiasts or those requiring additional hobby space. The attic above the garage offers even more storage possibilities.This home is a prime choice for those eager to personalize their living space, combining a solid foundation with endless potential for customization. The suite downstairs offers numerous possibilities for adaptation. Seize the opportu nity to turn this Hidden Valley property into your customized retreat! (id:49663)
1704, 1053 10 Street Sw
Calgary, Alberta
Incredible CITY VIEWS from the 17th floor!! This well-maintained, one-bedroom, one-bathroom unit is in the desirable Vantage Pointe building, just steps from the well-known Co-op Midtown Market and a quick walk or bike ride to Calgary's downtown core. Loved and cared for by its original owner, this home includes upgrades you will appreciate, such as AIR CONDITIONING, a BBQ GAS LINE, and Berber carpet! The open-concept kitchen has quality maple cabinets, a NEW DISHWASHER, and plenty of cabinet space. Enjoy the breathtaking city views off of the east-facing balcony all year long.Wake up to the morning sun in the primary bedroom, which has an A/C wall unit to keep you cool all summer. There is ample closet space for the most stylish wardrobes, plus room to add a dresser if you wish. A 4-piece bathroom with plenty of counter space, in-unit laundry, and a convenient front closet complete this unit. Live a life of convenience and comfort at Vantage Pointe. Residents enjoy access to a well-equipped gym, two secure bike storage rooms, a 24-hour concierge, and the luxury of TITLED UNDERGROUND PARKING! And the best part? LOW CONDO FEES that include ALL UTILITIES (heat, water, and electricity!). This is the perfect space for a working professional looking to live close to the office, a first-time homeowner, or a savvy investor! Take advantage of this opportunity; call now to book a private showing. (id:49663)
641 Cranston Drive Se
Calgary, Alberta
Family homes need to have all the amenities like schools, parks, walkways, shopping and activities year round. Cranston is that community that offers it all. Put this great 2 storey home in the heart of Cranston and you have a winner. This great family home offers 3 family sized bedrooms, private ensuite, a bonus room for family time, a living room with fireplace for adult time, a showy kitchen with ample counter space for preparing any great meal, a dining area that is ready for family meals. If working from home is for you then check out the main floor den with French doors for your privacy. With summer coming you will want to take some of your activities outside so the deck off of the dining area will be perfect. The unspoiled basement is ready for your creation to design it the way you want. Lets not forget the double car attached garage. This home is looking for it's next family and it thinks it's perfect for yours. (id:49663)
5, 2208 17a Street Sw
Calgary, Alberta
Stunning renovated condo with a contemporary open floor plan, floor to ceiling windows, two private balconies bordered by gorgeous mature trees & downtown views. All windows and patio doors were recently replaced. The expansive living area opens to the kitchen with full height cabinets, granite counters and newer stainless steel appliances allowing for easily entertaining guests or enjoying a relaxing dinner and movie night. The king sized primary bedroom has a walk in closet with built in shelving and drawers. Noteworthy highlites include high quality laminate flooring, a laundry room with lots of extra storage, wood burning fireplace feature wall, underground parking and storage locker. The Sussex House is a well managed exclusive condo complex in Bankview only minutes from all of the trendy 17th Ave shopping, restaurants and coffee shops! (id:49663)
701, 1110 11 Street Sw
Calgary, Alberta
Welcome home to Stella! Professionally painted top to bottom, Professionally installed brand new flooring & freshly cleaned by the best cleaning company in the city! Come and have a look! Located in the heart of Calgary's trendy Beltline, this well run property puts you steps away from the city's best dining, shopping, and entertainment options plus enjoy easy access to transit, parks, and cultural attractions. This well-appointed 1 bedroom, 1 bathroom unit provides ample space for comfortable living with an open-concept design perfect for entertaining guests or cozy relaxation. The kitchen, featuring stainless steel appliances, granite countertops, and ample storage space, has everything you need , whether you're preparing a quick meal or hosting friends on the patio. Retreat to the primary bedroom, where floor-to-ceiling windows flood the space with natural light, offering a walk through closet and spacious Jack and Jill en suite bathroom. In unit laundry and a private balcony with views out to the north and south complete this great apartment. This home also comes with underground parking space and additional storage, ensuring convenience and peace of mind. Residents of this condominium enjoy access to a range of amenities, including a fitness room, steam room, resident lounge, 27/7 concierge service, guest suites and landscaped patio. Experience the convenience of urban living ! (id:49663)
218, 9449 19 Street Sw
Calgary, Alberta
This very spacious one bedroom plus den/office has one full ensuite bathroom as well as a 2 piece powder room. The large living room/dining room is complimented by a second living area that leads directly to the large covered balcony (with gas BBQ hookup), and also looks back into the large kitchen area. The second living area provides a multitude of options including: home office, dining room, tv room, workout room, music room, etc. The stacked washer/dryer is conveniently located and includes in suite storage. There is additional storage in the heated underground parkade (#54) that is very large (10'x6') and secure. The underground parking spot (#11) is one of the largest single spots in the parade and is conveniently located right beside the elevator. There are 2 elevators that service the building. The Manors of West Park is an excellent complex that has many additional amenities including: A fitness center, guest suite, carwash, and a spacious owners lounge that includes a full kitchen. The grounds are beautifully maintained as is the building, and is located in the neighborhood of Palliser which is walking distance to all the necessary amenities including: South Glenmore Park, Glenmore Landing shopping center, The Southside Rec Center, the Oakridge CO-OP mall, and the Oakbay Plaza. No pets allowed. (id:49663)


